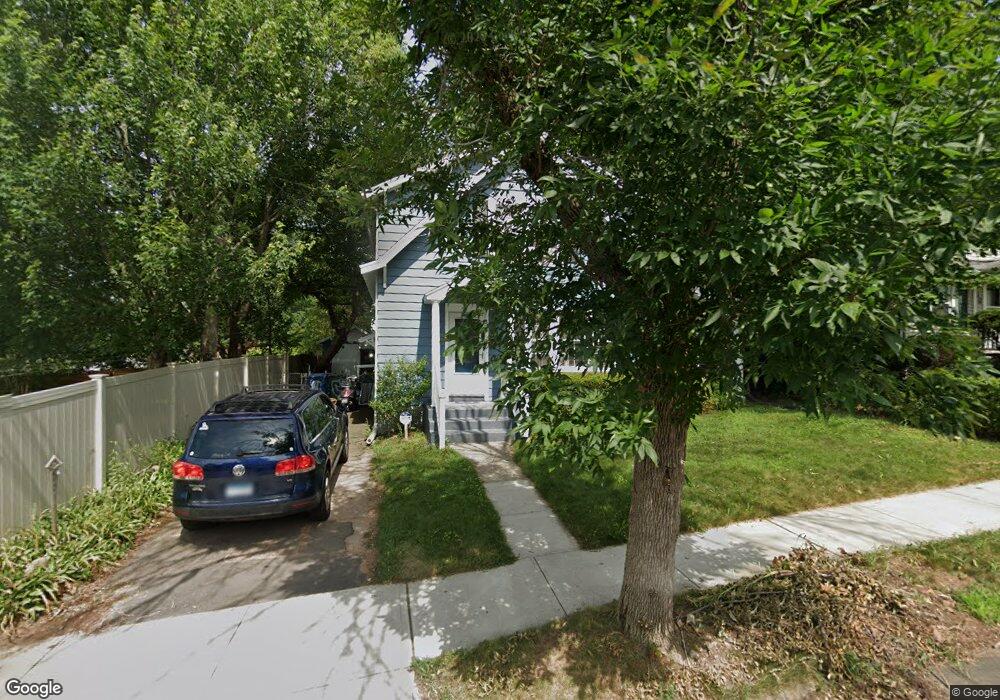12 Orpington St Hamden, CT 06517
Estimated Value: $303,000 - $348,944
3
Beds
2
Baths
1,176
Sq Ft
$274/Sq Ft
Est. Value
About This Home
This home is located at 12 Orpington St, Hamden, CT 06517 and is currently estimated at $321,736, approximately $273 per square foot. 12 Orpington St is a home located in New Haven County with nearby schools including Field Elementary School, Ridge Hill School, and Hamden Middle School.
Create a Home Valuation Report for This Property
The Home Valuation Report is an in-depth analysis detailing your home's value as well as a comparison with similar homes in the area
Home Values in the Area
Average Home Value in this Area
Tax History Compared to Growth
Tax History
| Year | Tax Paid | Tax Assessment Tax Assessment Total Assessment is a certain percentage of the fair market value that is determined by local assessors to be the total taxable value of land and additions on the property. | Land | Improvement |
|---|---|---|---|---|
| 2025 | $9,624 | $185,500 | $58,240 | $127,260 |
| 2024 | $6,785 | $122,010 | $39,970 | $82,040 |
| 2023 | $6,879 | $122,010 | $39,970 | $82,040 |
| 2022 | $6,769 | $122,010 | $39,970 | $82,040 |
| 2021 | $6,398 | $122,010 | $39,970 | $82,040 |
| 2020 | $5,931 | $114,100 | $47,600 | $66,500 |
| 2019 | $5,575 | $114,100 | $47,600 | $66,500 |
| 2018 | $5,472 | $114,100 | $47,600 | $66,500 |
| 2017 | $5,164 | $114,100 | $47,600 | $66,500 |
| 2016 | $5,176 | $114,100 | $47,600 | $66,500 |
| 2015 | $5,613 | $137,340 | $68,670 | $68,670 |
| 2014 | $5,484 | $137,340 | $68,670 | $68,670 |
Source: Public Records
Map
Nearby Homes
- 90 Heloise St
- 133 Blake Rd
- 64 Blake Rd
- 32 Barraclough Ave
- 305 Mill Rock Rd Unit 305
- 634 Newhall St
- 19 Armory St
- 6 Prospect Ct
- 33 Mather St
- 855 Prospect St
- 175 Treadwell St
- 210 Treadwell St Unit 601
- 210 Treadwell St Unit 405
- 406 Newhall St
- 39 Lander St
- 2022 Whitney Ave
- 245 Goodrich St
- 39 Edwards St
- 1412 Whitney Ave Unit F3
- 1412 Whitney Ave Unit J1
