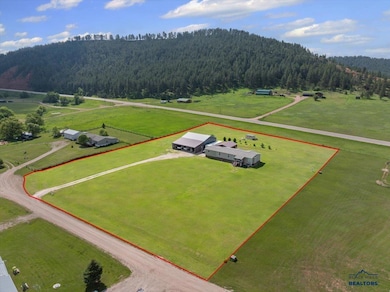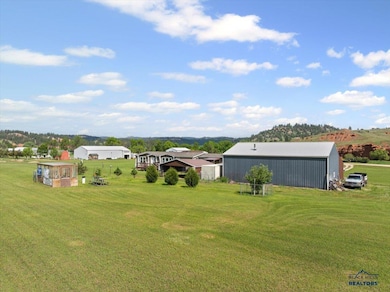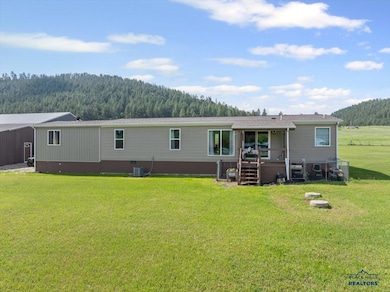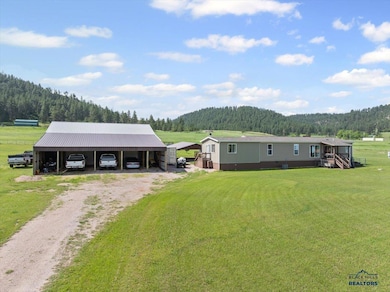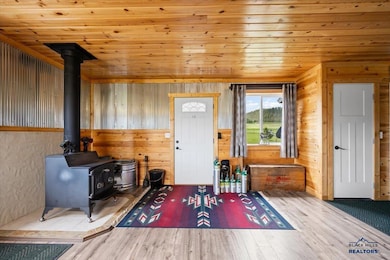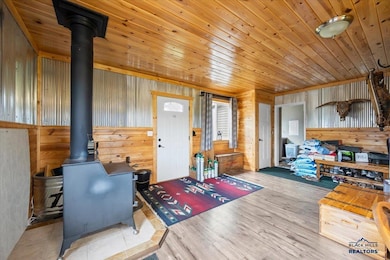
12 Other Unit Brush Hollow Road Hulett, WY 82720
Estimated payment $2,837/month
Highlights
- Horses Allowed On Property
- Deck
- Ranch Style House
- Views of Trees
- Wooded Lot
- 5-minute walk to Hulett Pioneer Memorial Park
About This Home
Your Dream Home in the Beautiful area of Hulett, Wyoming close to iconic Devils Tower. With views of the lovely red rocks and scenic BearLodge area, sits this comfortable 3 bedroom, 2 bath home with roomy kitchen with pantry, granite counter on the center island, and plenty ofcupboards and space for entertaining. Large living room with built in book shelf and large view windows. Large master bedroom withexceptional master bath including walk in shower, double sinks and tub included. The Well built addition is home for the wood stove that heatsthe home on the chilly evenings with lovely wood accents, large windows and great room for games and fun..The large greenhouse is enclosedto protect your plants and raise the best garden in the area. Large utility building can be heated for a perfect man cave/shop area to work onvehicles or projects with plenty of room for vehicles Also a storage container 8 x 40 for the extra items like christmas decor, yard items or manyuses for the imagination. Another two vehicle cover to protect your cars. Covered decks are there to enjoy your evenings or daytime relaxation.
Property Details
Home Type
- Mobile/Manufactured
Est. Annual Taxes
- $2,643
Year Built
- Built in 2019
Lot Details
- 2.48 Acre Lot
- Wooded Lot
Property Views
- Trees
- Hills
Home Design
- Manufactured Home With Land
- Ranch Style House
- Metal Roof
- Metal Siding
Interior Spaces
- 1,919 Sq Ft Home
- 1 Fireplace
- Window Treatments
Kitchen
- Electric Oven or Range
- Microwave
Flooring
- Wood
- Carpet
- Vinyl
Bedrooms and Bathrooms
- 3 Bedrooms
- En-Suite Bathroom
- Walk-In Closet
- 2 Full Bathrooms
- Bathtub with Shower
Laundry
- Laundry on main level
- Dryer
- Washer
Parking
- 4 Car Detached Garage
- Carport
- Heated Garage
Outdoor Features
- Deck
- Shop
- Wood or Metal Shed
Utilities
- Forced Air Heating and Cooling System
- Heating System Uses Coal
- Well
- Septic System
Additional Features
- Green Energy Fireplace or Wood Stove
- Horses Allowed On Property
Community Details
- Workshop Area
Map
Home Values in the Area
Average Home Value in this Area
Property History
| Date | Event | Price | List to Sale | Price per Sq Ft |
|---|---|---|---|---|
| 09/03/2025 09/03/25 | For Sale | $499,000 | -- | $260 / Sq Ft |
About the Listing Agent

I'm an expert real estate agent with RE/MAX In The Hills in Spearfish, SD and the nearby area, providing home-buyers and sellers with professional, responsive and attentive real estate services. Want an agent who'll really listen to what you want in a home? Need an agent who knows how to effectively market your home so it sells? Give me a call! I'm eager to help and would love to talk to you.
Sandy's Other Listings
Source: Black Hills Association of REALTORS®
MLS Number: 175546
- Lot 29 Red Devil Dr
- 221 Pine St
- Lot 31 Red Devil Dr
- 201 Birch St
- Lot 30 Red Devil Dr
- Lot 27 Red Devil Dr
- Lot 25 Red Devil Dr
- Lot 26 Red Devil Dr
- 226 Pine St
- Lot 24 Red Devil Dr
- 424 Red Bluff Rd
- Lot 20 Red Devil Dr
- Lot 1 Oak St
- Lot 74 Tower View Dr
- Lot 20 Red Devil Dr
- Lot 16 Oak St
- Lot 17 Oak St
- Lot 11 Oak St
- Lot 18 Oak St
- Lot 10 Oak St

