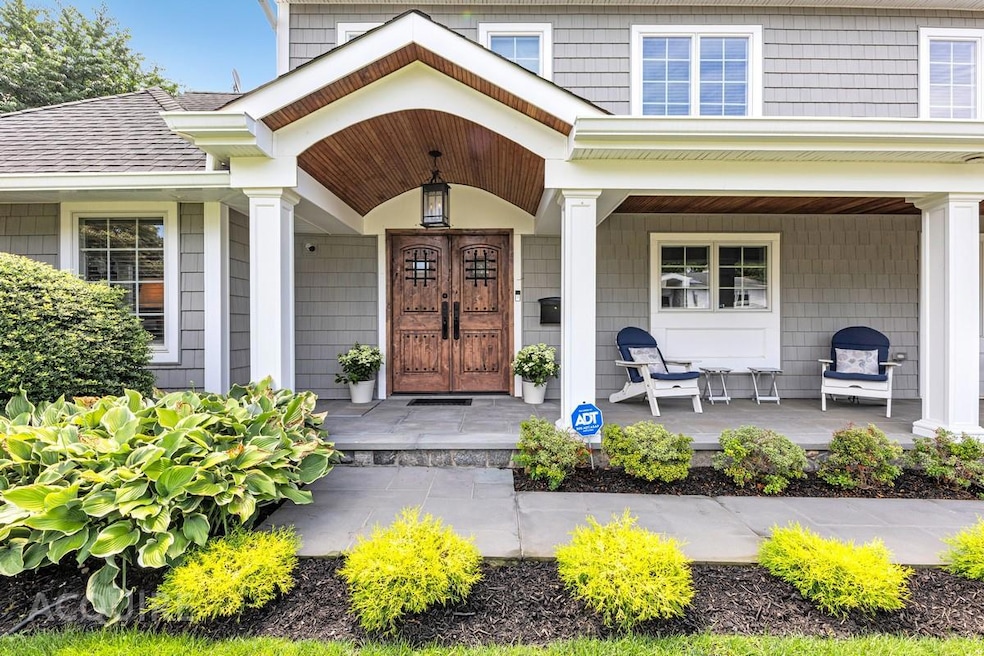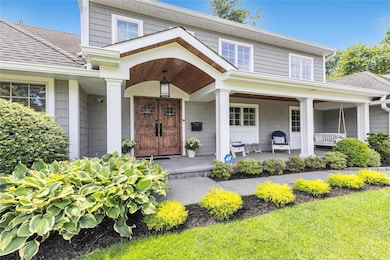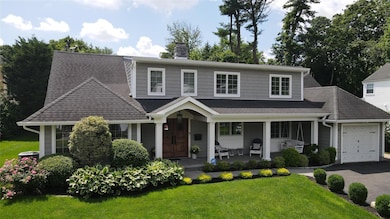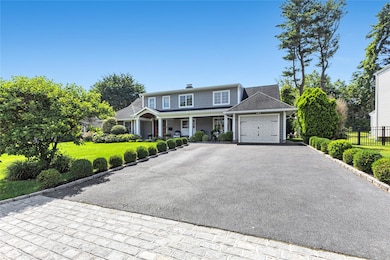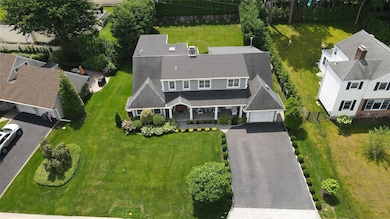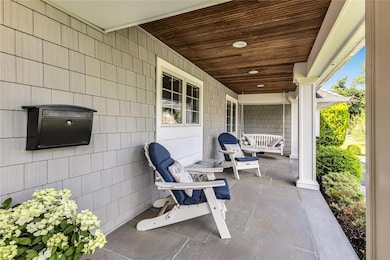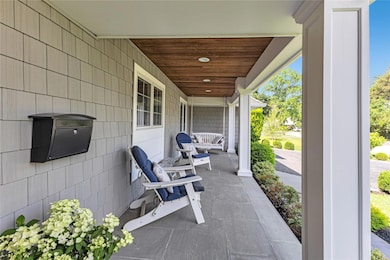
12 Overhill Ln Roslyn, NY 11576
Flower Hill NeighborhoodEstimated payment $13,049/month
Highlights
- Colonial Architecture
- Living Room with Fireplace
- Main Floor Bedroom
- Roslyn Middle School Rated A+
- Cathedral Ceiling
- Granite Countertops
About This Home
This expansive, sun drenched Farm Ranch is tastefully updated and situated in the most desirable flower hill neighborhood of Roslyn. Offering a seamless beautiful architecture, detailed finishes with tastefully built front porch, Azek detailing, mahogany ceiling and blue stone.
Featuring a custom wood finished double front door that invites into a beautiful foyer. Taste fully finished with base and crow moulding through out the house.
Living Room with a gas fire place, Family room with another gas Fire Place, flowing into Dining Room. Beautiful white kitchen with stainless steel appliances and granite counter top. Hardwood white oak floors along with modern tile finishes. 2 Generously sized bedrooms with two full baths on main floor.
Beautiful white oak staircase leads to 2nd floor which offers 3 bedrooms and 2 full baths. Primary bedroom exceptionally large with tons of closet space and en suite bath.
Beautiful manicured backyard with Cambridge pavers patio that leads to a generously sized lawn which has room for a pool. Mature privacy trees all around the backyard.
Other Features,
5 zone sprinkler system, 4 zone base board heat, central air, 4 zone separate cooling and heating system. Anderson Doors and windows, beautifully landscaped, fully finished & readily accessible attic spaces for storage convenience. Azek trim throughout the exterior with LED recessed lighting inside and outside. French doors leading to outside backyard from family room as well as a bedroom.
Roslyn School District, close to all shopping, Americana Mall, Parks.
Walking distance to Roslyn Village, Roslyn Pond, Sports Time Tennis and other restaurants.
Zoned For Port Washington LIRR Train Line. ( Port Washington Train Sticker.)
Very Low taxes includes Flower Hill Village Taxes. Total $21,313
Exclusions- Chandeliers, TV, Cameras.
Listing Agent
Acquire NY Real Estate Inc Brokerage Phone: 516-782-0997 License #10311210383 Listed on: 07/17/2025
Home Details
Home Type
- Single Family
Est. Annual Taxes
- $21,313
Year Built
- Built in 1951
Parking
- 1 Car Garage
- Garage Door Opener
Home Design
- Colonial Architecture
- 2-Story Property
- Vinyl Siding
Interior Spaces
- 3,637 Sq Ft Home
- Crown Molding
- Beamed Ceilings
- Cathedral Ceiling
- Ceiling Fan
- Recessed Lighting
- Gas Fireplace
- Entrance Foyer
- Living Room with Fireplace
- 2 Fireplaces
- Storage
- Home Security System
Kitchen
- Breakfast Bar
- Convection Oven
- Gas Oven
- Microwave
- Freezer
- Dishwasher
- Stainless Steel Appliances
- Granite Countertops
- Disposal
Bedrooms and Bathrooms
- 5 Bedrooms
- Main Floor Bedroom
- 4 Full Bathrooms
- Double Vanity
- Bidet
- Soaking Tub
Laundry
- Dryer
- Washer
Schools
- Harbor Hill Elementary School
- Roslyn Middle School
- Roslyn High School
Utilities
- Central Air
- Heating System Uses Natural Gas
- Baseboard Heating
- Cesspool
Additional Features
- Covered Patio or Porch
- 9,672 Sq Ft Lot
Community Details
- Building Fire Alarm
Listing and Financial Details
- Exclusions: All Chandeliers, All Cameras, All TV's.
- Assessor Parcel Number 2207-06-053-16-0022-0
Map
Home Values in the Area
Average Home Value in this Area
Tax History
| Year | Tax Paid | Tax Assessment Tax Assessment Total Assessment is a certain percentage of the fair market value that is determined by local assessors to be the total taxable value of land and additions on the property. | Land | Improvement |
|---|---|---|---|---|
| 2025 | $3,591 | $955 | $320 | $635 |
| 2024 | $3,591 | $936 | $323 | $613 |
| 2023 | $16,451 | $952 | $329 | $623 |
| 2022 | $16,451 | $1,139 | $395 | $744 |
| 2021 | $19,709 | $1,119 | $387 | $732 |
| 2020 | $18,150 | $1,234 | $1,072 | $162 |
| 2019 | $15,765 | $1,234 | $1,072 | $162 |
| 2018 | $14,933 | $1,234 | $0 | $0 |
| 2017 | $10,857 | $1,216 | $671 | $545 |
| 2016 | $13,665 | $1,457 | $804 | $653 |
| 2015 | $4,242 | $1,943 | $1,072 | $871 |
| 2014 | $4,242 | $1,943 | $1,072 | $871 |
| 2013 | $4,049 | $1,943 | $1,072 | $871 |
Property History
| Date | Event | Price | Change | Sq Ft Price |
|---|---|---|---|---|
| 09/05/2025 09/05/25 | Pending | -- | -- | -- |
| 07/17/2025 07/17/25 | For Sale | $2,085,000 | -- | $573 / Sq Ft |
Purchase History
| Date | Type | Sale Price | Title Company |
|---|---|---|---|
| Bargain Sale Deed | $715,000 | -- | |
| Bargain Sale Deed | $715,000 | -- |
Mortgage History
| Date | Status | Loan Amount | Loan Type |
|---|---|---|---|
| Open | $500,000 | Credit Line Revolving | |
| Closed | $2,591 | Adjustable Rate Mortgage/ARM | |
| Closed | $572,000 | No Value Available |
Similar Homes in Roslyn, NY
Source: OneKey® MLS
MLS Number: 890285
APN: 2207-06-053-16-0022-0
