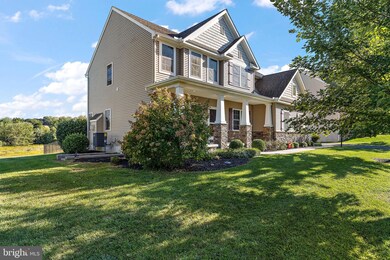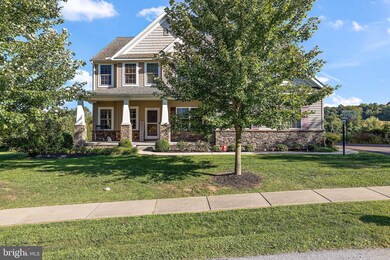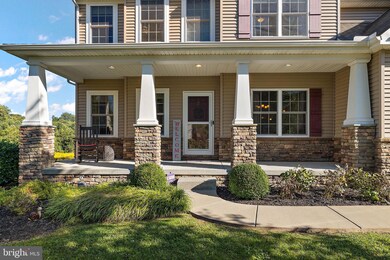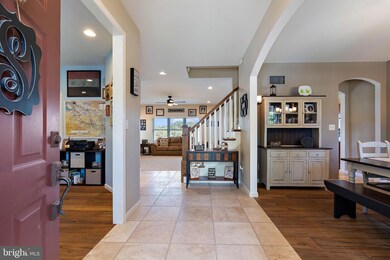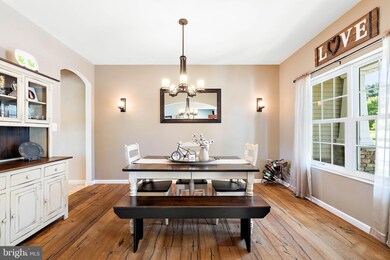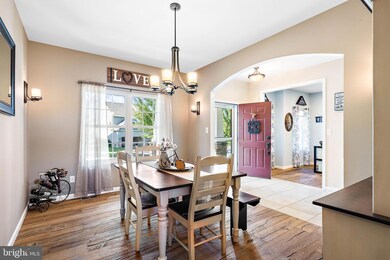
12 Paddock Way West Grove, PA 19390
Highlights
- View of Trees or Woods
- Open Floorplan
- Deck
- Fred S Engle Middle School Rated A-
- Colonial Architecture
- Cathedral Ceiling
About This Home
As of November 2023Welcome to 12 Paddock Way, a stunning 4-bedroom, 2.5-bathroom home perfectly situated in a serene setting in West Grove, PA in the Fox Chase Community. With an array of high-end features and preserved natural surroundings, this home offers an unparalleled living experience.
Upon walking up the front porch and stepping through the front door, you are welcomed into the foyer that flows naturally into the formal dining room—ideal for entertaining and special occasions. The first floor also features a versatile office space perfect for working from home.
The eat-in kitchen is a chef’s dream, boasting granite countertops and ample cabinet space. It serves as the heart of the home, connecting seamlessly with the cozy family room, which features a gas fireplace—perfect for chilly evenings.
Walk upstairs to the second floor to find a convenient laundry room and four spacious bedrooms. The master suite is a true retreat, complete with a luxurious bathroom that includes an additional walk-in closet and barn style doors. Each bedroom offers additional walk-in closets as well.
The finished basement provides additional living space, suitable for a media room, gym, or guest area.
Step outside to your own private oasis to enjoy your morning coffee or evening cocktails —a massive, maintenance-free deck complete with a custom gas firepit, and a granite-topped bar with seating for five. The deck offers a front-row seat to breathtaking wooded views. The great part is that the wooded view is preserved, you can rest assured that this beautiful vista will remain untouched. Overlooking a large fenced yard, this space is perfect for entertaining or unwinding in peace.
A 2-car, side-entry garage features durable, epoxy-painted floors, adding both style and function.
Situated in a community known for its tranquility and natural beauty, you're also conveniently close to local amenities and in the Avon Grove School District.
Schedule a private viewing today!
Last Agent to Sell the Property
RE/MAX Town & Country License #RS-0038496 Listed on: 09/20/2023

Home Details
Home Type
- Single Family
Est. Annual Taxes
- $7,970
Year Built
- Built in 2014
Lot Details
- 0.4 Acre Lot
- Level Lot
- Open Lot
- Back Yard
- Property is in excellent condition
HOA Fees
- $75 Monthly HOA Fees
Parking
- 2 Car Direct Access Garage
- 4 Driveway Spaces
- Side Facing Garage
- Garage Door Opener
Home Design
- Colonial Architecture
- Traditional Architecture
- Pitched Roof
- Shingle Roof
- Aluminum Siding
- Vinyl Siding
- Concrete Perimeter Foundation
Interior Spaces
- Property has 2 Levels
- Open Floorplan
- Cathedral Ceiling
- Ceiling Fan
- Recessed Lighting
- Stone Fireplace
- Living Room
- Breakfast Room
- Formal Dining Room
- Storage Room
- Views of Woods
- Finished Basement
- Basement Fills Entire Space Under The House
- Home Security System
Kitchen
- Butlers Pantry
- Gas Oven or Range
- Built-In Microwave
- Dishwasher
- Kitchen Island
Flooring
- Wood
- Wall to Wall Carpet
- Stone
- Tile or Brick
Bedrooms and Bathrooms
- 4 Bedrooms
- En-Suite Primary Bedroom
- En-Suite Bathroom
- Walk-In Closet
- Soaking Tub
- Walk-in Shower
Laundry
- Laundry on upper level
- Electric Dryer
- Washer
Outdoor Features
- Deck
- Outdoor Grill
- Playground
- Porch
Schools
- Penn London Elementary School
- Avon Grove Middle School
- Avon Grove High School
Utilities
- Forced Air Heating and Cooling System
- Cooling System Utilizes Natural Gas
- Heating System Powered By Leased Propane
- 200+ Amp Service
- Electric Water Heater
- Cable TV Available
Community Details
- Association fees include common area maintenance
- Fox Chase Homeowners HOA
- Built by KEYSTONE CUSTOM
- Fox Chase Subdivision, Parker Floorplan
- Property Manager
Listing and Financial Details
- Tax Lot 0003.2800
- Assessor Parcel Number 59-10 -0003.2800
Ownership History
Purchase Details
Home Financials for this Owner
Home Financials are based on the most recent Mortgage that was taken out on this home.Purchase Details
Home Financials for this Owner
Home Financials are based on the most recent Mortgage that was taken out on this home.Purchase Details
Home Financials for this Owner
Home Financials are based on the most recent Mortgage that was taken out on this home.Purchase Details
Home Financials for this Owner
Home Financials are based on the most recent Mortgage that was taken out on this home.Similar Homes in West Grove, PA
Home Values in the Area
Average Home Value in this Area
Purchase History
| Date | Type | Sale Price | Title Company |
|---|---|---|---|
| Deed | $610,000 | Crescent Abstract | |
| Deed | -- | -- | |
| Deed | $445,000 | -- | |
| Deed | $420,004 | None Available |
Mortgage History
| Date | Status | Loan Amount | Loan Type |
|---|---|---|---|
| Open | $310,000 | New Conventional | |
| Previous Owner | $53,000 | New Conventional | |
| Previous Owner | $439,480 | VA | |
| Previous Owner | $445,000 | VA | |
| Previous Owner | $336,003 | New Conventional |
Property History
| Date | Event | Price | Change | Sq Ft Price |
|---|---|---|---|---|
| 11/09/2023 11/09/23 | Sold | $610,000 | +2.5% | $178 / Sq Ft |
| 09/20/2023 09/20/23 | For Sale | $595,000 | +33.7% | $174 / Sq Ft |
| 10/10/2017 10/10/17 | Sold | $445,000 | -3.2% | $155 / Sq Ft |
| 08/13/2017 08/13/17 | Pending | -- | -- | -- |
| 06/12/2017 06/12/17 | Price Changed | $459,900 | -3.2% | $160 / Sq Ft |
| 05/23/2017 05/23/17 | For Sale | $474,900 | +13.1% | $165 / Sq Ft |
| 12/19/2014 12/19/14 | Sold | $420,004 | 0.0% | $107 / Sq Ft |
| 11/19/2014 11/19/14 | Pending | -- | -- | -- |
| 09/15/2014 09/15/14 | For Sale | $420,004 | -- | $107 / Sq Ft |
Tax History Compared to Growth
Tax History
| Year | Tax Paid | Tax Assessment Tax Assessment Total Assessment is a certain percentage of the fair market value that is determined by local assessors to be the total taxable value of land and additions on the property. | Land | Improvement |
|---|---|---|---|---|
| 2025 | $8,140 | $199,750 | $51,010 | $148,740 |
| 2024 | $8,140 | $199,750 | $51,010 | $148,740 |
| 2023 | $7,970 | $199,750 | $51,010 | $148,740 |
| 2022 | $7,854 | $199,750 | $51,010 | $148,740 |
| 2021 | $7,693 | $199,750 | $51,010 | $148,740 |
| 2020 | $8,387 | $225,270 | $51,010 | $174,260 |
| 2019 | $8,179 | $225,270 | $51,010 | $174,260 |
| 2018 | $7,972 | $225,270 | $51,010 | $174,260 |
| 2017 | $7,808 | $225,270 | $51,010 | $174,260 |
| 2016 | $390 | $225,270 | $51,010 | $174,260 |
| 2015 | $390 | $12,930 | $12,930 | $0 |
| 2014 | $390 | $12,930 | $12,930 | $0 |
Agents Affiliated with this Home
-
Victor Heness

Seller's Agent in 2023
Victor Heness
RE/MAX
(610) 724-4288
11 in this area
89 Total Sales
-
Kelly Logue

Buyer's Agent in 2023
Kelly Logue
EXP Realty, LLC
(484) 947-6773
1 in this area
101 Total Sales
-
Michael Morrell

Buyer Co-Listing Agent in 2023
Michael Morrell
EXP Realty, LLC
(484) 832-4688
1 in this area
15 Total Sales
-
Erik Hoferer

Seller's Agent in 2017
Erik Hoferer
Long & Foster
(302) 405-6583
1 in this area
253 Total Sales
-
Beth Skalish

Buyer's Agent in 2017
Beth Skalish
Keller Williams Real Estate - West Chester
(610) 399-5100
8 in this area
43 Total Sales
Map
Source: Bright MLS
MLS Number: PACT2052480
APN: 59-010-0003.2800
- 2 Radence Ln
- 136 Janine Way
- Kipling Plan at Lexington Point
- Magnolia Plan at Lexington Point
- Ethan Plan at Lexington Point
- Parker Plan at Lexington Point
- Covington Plan at Lexington Point
- Harrison Plan at Lexington Point
- Nottingham Plan at Lexington Point
- Woodford Plan at Lexington Point
- Augusta Plan at Lexington Point
- Savannah Plan at Lexington Point
- Hawthorne Plan at Lexington Point
- Sebastian Plan at Lexington Point
- Devonshire Plan at Lexington Point
- Lachlan Plan at Lexington Point
- Andrews Plan at Lexington Point
- Caldwell Plan at Lexington Point
- Addison Plan at Lexington Point
- Arcadia Plan at Lexington Point

