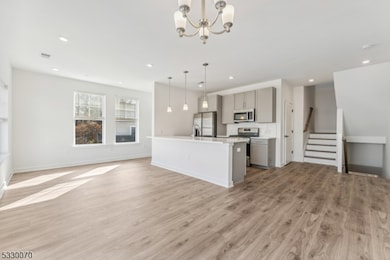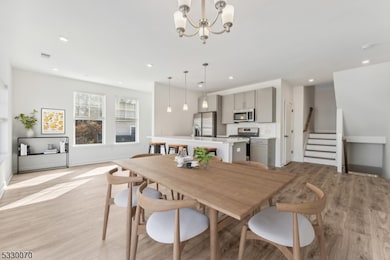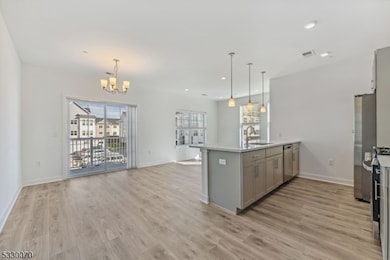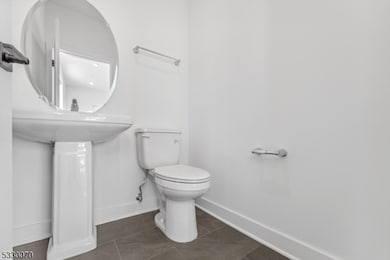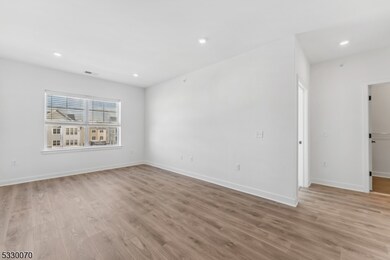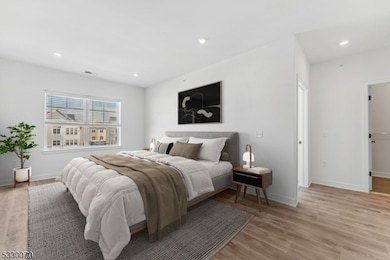12 Parker Ln Hanover, NJ 07981
Highlights
- Fitness Center
- Clubhouse
- Loft
- Whippany Park High School Rated A-
- Deck
- Mud Room
About This Home
New Construction! Now offering a "Look & Lease" special of $1,000 credit when you apply within 48 hours of touring plus an additional two months free with a twelve-month lease. Luxury Two Bedroom, Two Full plus one half Bath Townhome conveniently located close to Route 10, I-287, and I-80. Primary Suite features Ensuite Bathroom and Walk-in Closet. The large Loft on the third floor provides a generous flex space that could be used as a home office or den. Stainless Steel GE Appliances, in-unit Washer/Dryer. One car garage and exclusive driveway provide parking for two cars, with additional free parking available . This brand new, pet friendly community is nearby stores, restaurants, entertainment, and several parks. Community amenities include the Fitness Center, and Resort-style pool. Photos are of another Townhome with the same floor plan.
Listing Agent
HAVEN REAL ESTATE COLLECTIVE Brokerage Phone: 908-224-2836 Listed on: 01/03/2025
Co-Listing Agent
HAVEN REAL ESTATE COLLECTIVE Brokerage Phone: 908-224-2836
Townhouse Details
Home Type
- Townhome
Year Built
- Built in 2024
Lot Details
- 9,999 Sq Ft Lot
- Sprinkler System
Parking
- 1 Car Direct Access Garage
- Inside Entrance
- Garage Door Opener
- Private Driveway
- Parking Lot
Home Design
- Tile
Interior Spaces
- 2,162 Sq Ft Home
- Blinds
- Mud Room
- Formal Dining Room
- Loft
- Storage Room
- Utility Room
Kitchen
- Recirculated Exhaust Fan
- Microwave
- Dishwasher
Flooring
- Wall to Wall Carpet
- Vinyl
Bedrooms and Bathrooms
- 2 Bedrooms
- Primary bedroom located on third floor
- Walk-In Closet
- Powder Room
- Bathtub with Shower
- Walk-in Shower
Laundry
- Laundry Room
- Dryer
- Washer
Home Security
Outdoor Features
- Deck
Schools
- Beemeadow Elementary School
- Memorialjr Middle School
- Whippany High School
Utilities
- Forced Air Heating and Cooling System
- One Cooling System Mounted To A Wall/Window
- Underground Utilities
- Standard Electricity
- Water Tap or Transfer Fee
- Electric Water Heater
Listing and Financial Details
- Tenant pays for cable t.v., electric, gas, sewer, trash removal, water
- Assessor Parcel Number 2312-04204-0000-00001-0000-
Community Details
Amenities
- Clubhouse
Recreation
- Fitness Center
- Community Pool
Pet Policy
- Limit on the number of pets
Security
- Carbon Monoxide Detectors
- Fire and Smoke Detector
Map
Source: Garden State MLS
MLS Number: 3939776
- 304 Beaverbrook Terrace Unit 304
- Monterey Plan at The Grove - The Monterey Collection
- Pershing Plan at The Grove - The Pershing Collection
- 96 Parsippany Rd
- 26 Gladstone Ct
- 34 Gladstone Ct
- 14 Gladstone Ct
- 42 Gladstone Ct
- 39 Lefke Ln
- 3306 Appleton Way
- 45 Polhemus Terrace
- 22 Karla Dr
- 11 Nemic Ln
- 26 David Dr
- 29 Adams Dr
- 92 Sunrise Dr
- 17 Hilltop Cir
- 7 Berkshire St
- 201 Monroe Ct
- 16 Nantes Rd
- 26 Parsippany Rd
- 14 Parsippany Rd
- 404 Brookview Ct Unit 404
- 444 State Route 10
- 34 Eden Ln
- 50 Gladstone Ct
- 3202 Appleton Way
- 1103 Meadow Brook Ct Unit 1103
- 709 Brook Hollow Dr Unit 709
- 19 Parker Ln
- 11 Woodland Ave Unit 1
- 11 Woodland Ave Unit 2
- 125 Nj-10
- 42 Warren St
- 2101 Glen Dr
- 36 S Belair Ave
- 38 Deerfield Rd
- 71 Tiffany Dr
- 19 Reynolds Ave
- 186 Vista Dr Unit 186

