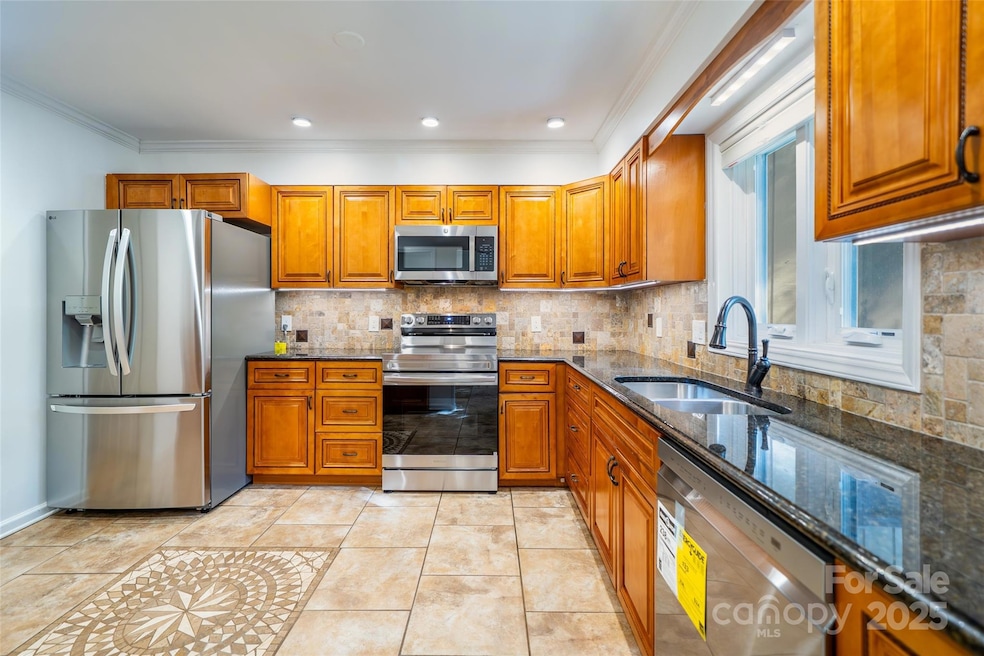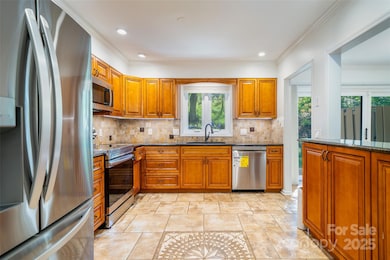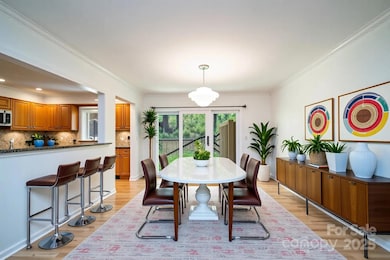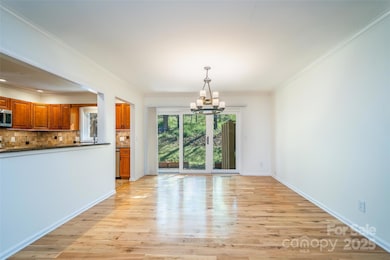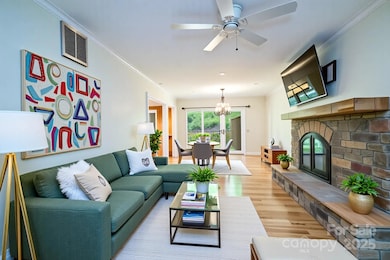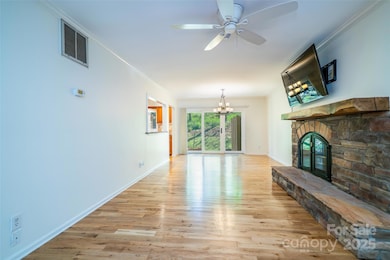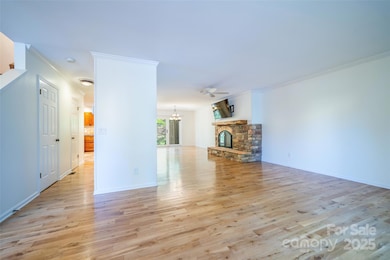12 Pebble Creek Dr Unit A2 Asheville, NC 28803
Estimated payment $2,451/month
Highlights
- Wood Flooring
- Community Pool
- Walk-In Closet
- William W. Estes Elementary School Rated A-
- Built-In Features
- Breakfast Bar
About This Home
Rare Opportunity in Pebble Creek! Discover this beautifully updated 3-bedroom, 2.5-bath condo in the heart of South Asheville — perfectly situated close to Biltmore Park, the Blue Ridge Parkway, Downtown Asheville, the Airport, shopping, and dining. Enjoy effortless living in this low-maintenance, move-in-ready home featuring fresh paint, new carpet, new appliances, new ceiling fans, and a brand-new HVAC system for year-round comfort. The seller has thoughtfully updated the windows, and the roof was replaced just last year, offering peace of mind for years to come. You’ll appreciate the ample storage space throughout — including closets, attic access, and dedicated storage areas. Relax and unwind by the community pool, meet neighbors, and enjoy the sense of connection Pebble Creek is known for. The living room television conveys, making your move even easier. Pets welcome — one dog (up to 25 lbs) or two cats allowed. This home is truly turnkey and ready for you to move in — whether you’re looking for your primary residence or a low-maintenance second home in a prime Asheville location. Don’t miss this one!
Listing Agent
Realty ONE Group Pivot Asheville Brokerage Email: annie.lewis@rogpivot.com License #320281 Listed on: 10/09/2025

Property Details
Home Type
- Condominium
Est. Annual Taxes
- $2,111
Year Built
- Built in 1982
HOA Fees
- $255 Monthly HOA Fees
Parking
- 2 Assigned Parking Spaces
Home Design
- Entry on the 1st floor
- Wood Siding
Interior Spaces
- 2-Story Property
- Built-In Features
- Wood Burning Fireplace
- Insulated Windows
- Living Room with Fireplace
- Crawl Space
- Pull Down Stairs to Attic
- Home Security System
Kitchen
- Breakfast Bar
- Electric Oven
- Electric Range
- Microwave
- Freezer
- Ice Maker
- Dishwasher
- Disposal
Flooring
- Wood
- Carpet
- Tile
Bedrooms and Bathrooms
- 3 Bedrooms
- Walk-In Closet
Laundry
- Laundry Room
- Electric Dryer Hookup
Schools
- William Estes Elementary School
- Valley Springs Middle School
- T.C. Roberson High School
Utilities
- Central Air
- Heat Pump System
- Cable TV Available
Additional Features
- Grab Bar In Bathroom
- Patio
Listing and Financial Details
- Assessor Parcel Number 9655-06-4142-C00A2
Community Details
Overview
- Pebble Creek Subdivision
- Mandatory home owners association
Recreation
- Community Pool
Map
Home Values in the Area
Average Home Value in this Area
Tax History
| Year | Tax Paid | Tax Assessment Tax Assessment Total Assessment is a certain percentage of the fair market value that is determined by local assessors to be the total taxable value of land and additions on the property. | Land | Improvement |
|---|---|---|---|---|
| 2025 | $2,111 | $227,700 | -- | $227,700 |
| 2024 | $2,111 | $227,700 | -- | $227,700 |
| 2023 | $2,111 | $227,700 | $0 | $227,700 |
| 2022 | $2,029 | $227,700 | $0 | $0 |
| 2021 | $2,029 | $227,700 | $0 | $0 |
| 2020 | $1,937 | $202,200 | $0 | $0 |
| 2019 | $1,937 | $202,200 | $0 | $0 |
| 2018 | $1,540 | $160,800 | $0 | $0 |
| 2017 | $1,556 | $154,200 | $0 | $0 |
| 2016 | $1,664 | $0 | $0 | $0 |
| 2015 | $1,664 | $154,200 | $0 | $0 |
| 2014 | $1,641 | $154,200 | $0 | $0 |
Property History
| Date | Event | Price | List to Sale | Price per Sq Ft | Prior Sale |
|---|---|---|---|---|---|
| 11/12/2025 11/12/25 | Price Changed | $382,500 | -1.3% | $231 / Sq Ft | |
| 10/09/2025 10/09/25 | For Sale | $387,500 | +82.3% | $234 / Sq Ft | |
| 10/12/2018 10/12/18 | Sold | $212,600 | -5.5% | $128 / Sq Ft | View Prior Sale |
| 09/01/2018 09/01/18 | Pending | -- | -- | -- | |
| 08/21/2018 08/21/18 | For Sale | $225,000 | -- | $136 / Sq Ft |
Purchase History
| Date | Type | Sale Price | Title Company |
|---|---|---|---|
| Warranty Deed | $213,000 | None Available | |
| Warranty Deed | $107,500 | -- |
Mortgage History
| Date | Status | Loan Amount | Loan Type |
|---|---|---|---|
| Previous Owner | $86,000 | Purchase Money Mortgage |
Source: Canopy MLS (Canopy Realtor® Association)
MLS Number: 4310427
APN: 9655-06-4142-C00A2
- 40 Overlook Rd
- 4 Overlook Place Unit 5
- 530 Crowfields Ln
- 105 Round Table Trail Unit 6
- 109 Round Table Trail Unit 7
- 514 Crowfields Ln Unit 2
- 609 Crowfields Ln
- 208 Crowfields Dr Unit 2
- 503 Crowfields Ln
- 108 Galloway Dr
- 102 Crowfields Dr Unit 3
- 405 Crowfields Dr Unit 6
- 470 Crowfields Dr Unit 6
- 464 Crowfields Dr Unit 5
- 268 Holly Arbor Ln
- 316 S Braeside Ct
- 25 Village Dr
- 303 S Braeside Ct
- 1945 Hendersonville Rd
- 158 Alpine Ridge Dr
- 5000 Davis Grey Dr
- 116 Overlook Rd
- 1 Legacy Oaks Place
- 1100 Palisades Cir
- 99 Turtle Creek Dr
- 17 Racquet Club Rd Unit 17
- 1680 Hendersonville Rd
- 60 Mills Gap Rd
- 5 Park Ave
- 200 Kensington Place
- 71 Hollybrook Dr
- 108 Cloverleaf Ln Unit 3
- 12 Sky Exchange Dr
- 375 Spring Bluff Ln
- 10 Calm Water Dr
- 710 Rushing Creek Dr
- 1024 Cranbrook Dr Unit ID1344171P
- 223 Long Shoals Rd
- 300 Cranbrook Dr
- 300 Long Shoals Rd Unit 10L.1410581
