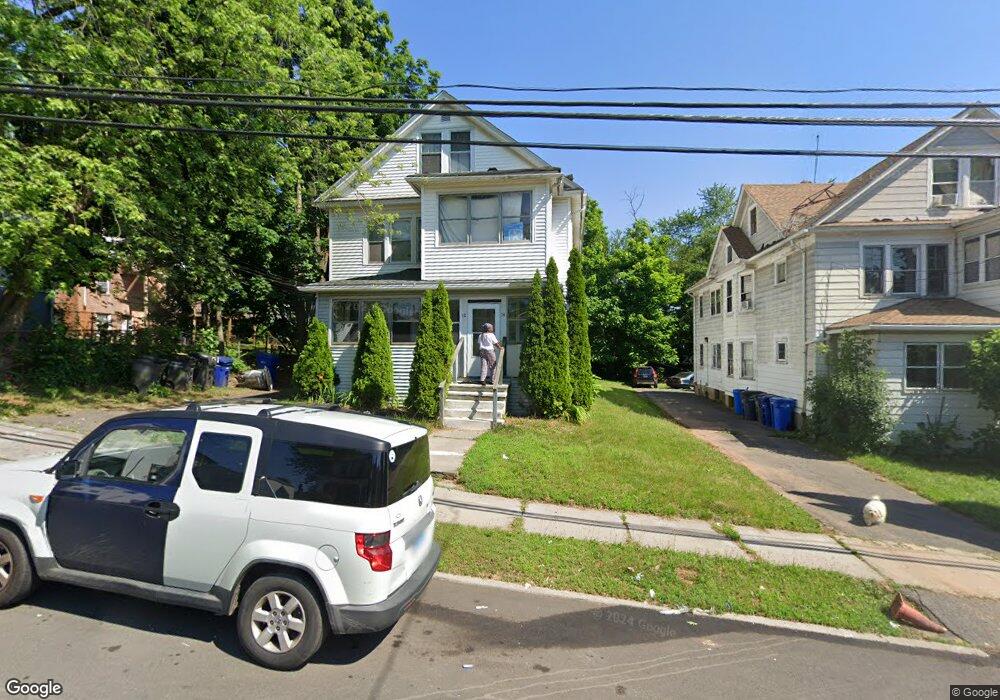12 Pershing St Unit 14 Hartford, CT 06112
Blue Hills NeighborhoodEstimated Value: $283,782 - $462,000
6
Beds
2
Baths
3,238
Sq Ft
$113/Sq Ft
Est. Value
About This Home
This home is located at 12 Pershing St Unit 14, Hartford, CT 06112 and is currently estimated at $365,446, approximately $112 per square foot. 12 Pershing St Unit 14 is a home located in Hartford County with nearby schools including Rawson School, Breakthrough Magnet School - North Campus, and West Middle School.
Create a Home Valuation Report for This Property
The Home Valuation Report is an in-depth analysis detailing your home's value as well as a comparison with similar homes in the area
Home Values in the Area
Average Home Value in this Area
Tax History Compared to Growth
Tax History
| Year | Tax Paid | Tax Assessment Tax Assessment Total Assessment is a certain percentage of the fair market value that is determined by local assessors to be the total taxable value of land and additions on the property. | Land | Improvement |
|---|---|---|---|---|
| 2025 | $5,967 | $86,546 | $5,292 | $81,254 |
| 2024 | $5,967 | $86,546 | $5,292 | $81,254 |
| 2023 | $5,967 | $86,546 | $5,292 | $81,254 |
| 2022 | $5,967 | $86,546 | $5,292 | $81,254 |
| 2021 | $4,420 | $59,500 | $6,300 | $53,200 |
| 2020 | $4,420 | $59,500 | $6,300 | $53,200 |
| 2019 | $4,420 | $59,500 | $6,300 | $53,200 |
| 2018 | $4,271 | $57,494 | $6,088 | $51,406 |
| 2016 | $4,422 | $59,524 | $5,798 | $53,726 |
| 2015 | $4,212 | $56,697 | $5,523 | $51,174 |
| 2014 | $4,109 | $55,311 | $5,388 | $49,923 |
Source: Public Records
Map
Nearby Homes
- 11 Pershing St Unit 13
- 10 Baltic St Unit 12
- 36 Baltic St Unit 38
- 125 Lebanon St Unit 127
- 97 Boothbay St
- 86 Hartland St
- 97 E Burnham St
- 70 Burnham St Unit 72
- 355 Cornwall St Unit 357
- 90 Manchester St
- 117 E Pershing St
- 117 E Harold St
- 152 Burnham St
- 175 E Pershing St
- 147 Morningside St W
- 218 Holcomb St Unit 220
- 211 Holcomb St Unit 213
- 52 Greenwood Ave
- 67 Elizabeth Ave
- 179 Manchester St
- 20 Pershing St
- 586 Blue Hills Ave
- 15 Pershing St Unit 17
- 590 Blue Hills Ave
- 19 Pershing St Unit 21
- 24 Pershing St Unit 26
- 578 Blue Hills Ave Unit 580
- 574 Blue Hills Ave
- 25 Pershing St
- 598 Blue Hills Ave
- 27 Pershing St Unit 29
- 598 Blue Hills Ave Unit 600
- 570 Blue Hills Ave
- 602 Blue Hills Ave Unit 604
- 15 Boothbay St
- 67 Lebanon St
- 587 Blue Hills Ave
- 61 Lebanon St Unit 63
- 31 Pershing St
- 71 Lebanon St Unit 73
