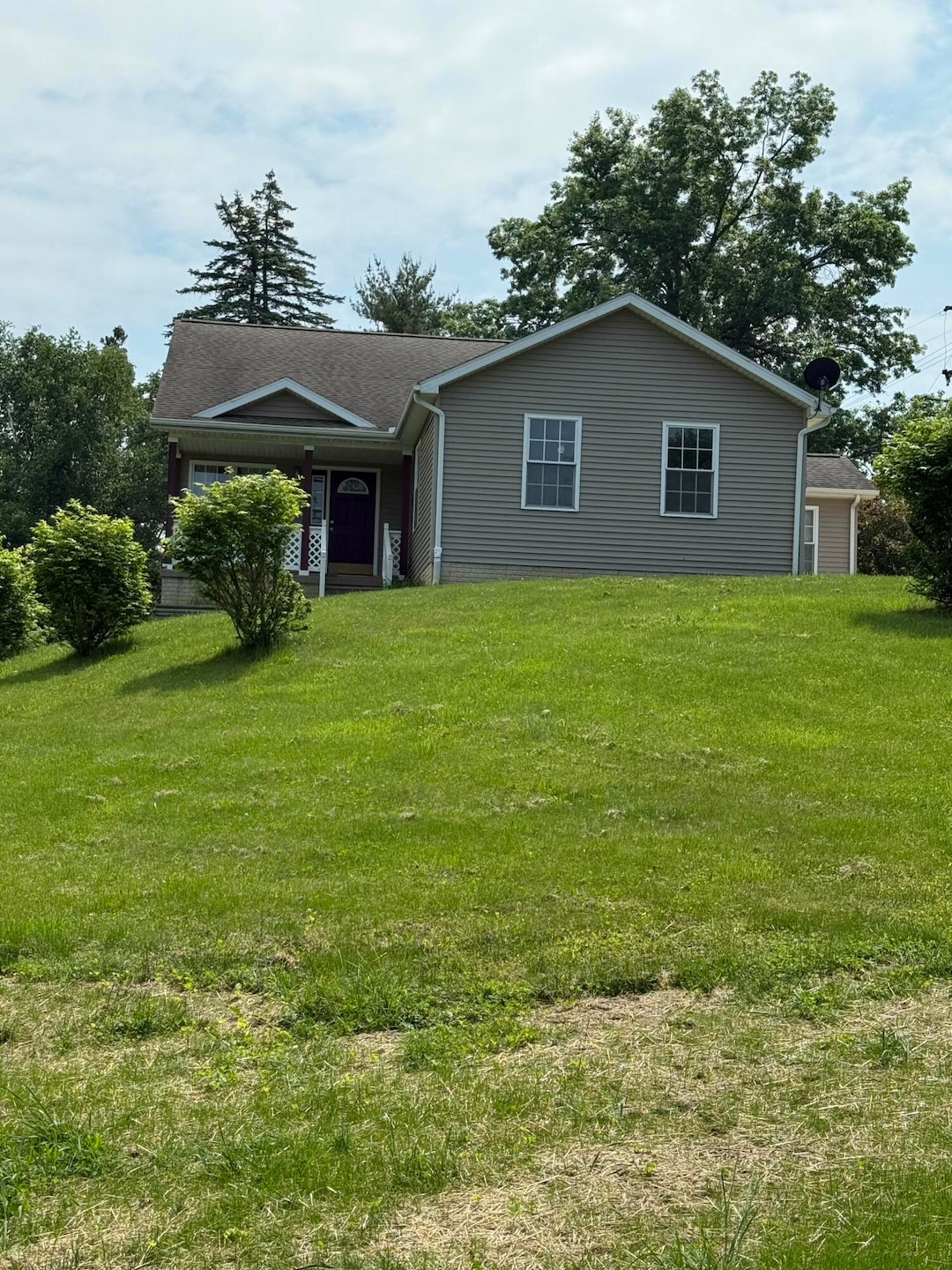
12 Picardy Place Hillsdale, MI 49242
Highlights
- Deck
- Corner Lot: Yes
- 2 Car Attached Garage
- Wood Flooring
- Cul-De-Sac
- Snack Bar or Counter
About This Home
As of July 2025What a nice Three Bedroom home two bath, with a full unfinished walk out basement just waiting to be finished to your taste and liking in Hillsdale not far from Hillsdale Schools and Hillsdale College.
Last Agent to Sell the Property
Spieth & Satow Auctions & Real Estate License #6501348697 Listed on: 06/09/2025
Last Buyer's Agent
Spieth & Satow Auctions & Real Estate License #6501348697 Listed on: 06/09/2025
Home Details
Home Type
- Single Family
Est. Annual Taxes
- $4,570
Year Built
- Built in 2006
Lot Details
- 0.43 Acre Lot
- Lot Dimensions are 119x157
- Cul-De-Sac
- Shrub
- Corner Lot: Yes
Parking
- 2 Car Attached Garage
- Front Facing Garage
- Garage Door Opener
Home Design
- Shingle Roof
- Vinyl Siding
Interior Spaces
- 1-Story Property
- Ceiling Fan
- Window Treatments
- Wood Flooring
- Laundry on main level
Kitchen
- Microwave
- Dishwasher
- Snack Bar or Counter
Bedrooms and Bathrooms
- 3 Main Level Bedrooms
- 2 Full Bathrooms
Basement
- Walk-Out Basement
- Basement Fills Entire Space Under The House
Outdoor Features
- Deck
Schools
- Gier Elementary School
- Hillsdale High School
Utilities
- Forced Air Heating System
- Heating System Uses Natural Gas
- Phone Available
- Cable TV Available
Ownership History
Purchase Details
Home Financials for this Owner
Home Financials are based on the most recent Mortgage that was taken out on this home.Purchase Details
Home Financials for this Owner
Home Financials are based on the most recent Mortgage that was taken out on this home.Purchase Details
Home Financials for this Owner
Home Financials are based on the most recent Mortgage that was taken out on this home.Purchase Details
Purchase Details
Similar Homes in Hillsdale, MI
Home Values in the Area
Average Home Value in this Area
Purchase History
| Date | Type | Sale Price | Title Company |
|---|---|---|---|
| Warranty Deed | $269,900 | Bell Title | |
| Warranty Deed | $269,900 | Bell Title | |
| Interfamily Deed Transfer | -- | None Available | |
| Interfamily Deed Transfer | -- | First American Title | |
| Warranty Deed | $160,485 | The Talon Group | |
| Deed | $14,500 | -- |
Mortgage History
| Date | Status | Loan Amount | Loan Type |
|---|---|---|---|
| Previous Owner | $87,000 | New Conventional | |
| Previous Owner | $98,000 | New Conventional | |
| Previous Owner | $25,415 | Credit Line Revolving |
Property History
| Date | Event | Price | Change | Sq Ft Price |
|---|---|---|---|---|
| 07/09/2025 07/09/25 | Sold | $269,900 | 0.0% | $118 / Sq Ft |
| 06/25/2025 06/25/25 | Pending | -- | -- | -- |
| 06/09/2025 06/09/25 | For Sale | $269,900 | -- | $118 / Sq Ft |
Tax History Compared to Growth
Tax History
| Year | Tax Paid | Tax Assessment Tax Assessment Total Assessment is a certain percentage of the fair market value that is determined by local assessors to be the total taxable value of land and additions on the property. | Land | Improvement |
|---|---|---|---|---|
| 2025 | $4,570 | $128,800 | $0 | $0 |
| 2024 | $3,368 | $114,200 | $0 | $0 |
| 2023 | $3,240 | $88,900 | $0 | $0 |
| 2022 | $4,194 | $83,800 | $0 | $0 |
| 2021 | $4,097 | $82,300 | $0 | $0 |
| 2020 | $2,791 | $96,300 | $0 | $0 |
| 2019 | $2,703 | $94,800 | $0 | $0 |
| 2018 | $2,520 | $72,900 | $0 | $0 |
| 2017 | $2,437 | $64,600 | $0 | $0 |
| 2016 | $2,228 | $62,700 | $0 | $0 |
| 2015 | $1,859 | $62,700 | $0 | $0 |
| 2013 | -- | $69,230 | $0 | $0 |
| 2012 | -- | $65,860 | $0 | $0 |
Agents Affiliated with this Home
-
Darin Spieth

Seller's Agent in 2025
Darin Spieth
Spieth & Satow Auctions & Real Estate
(517) 398-6060
158 Total Sales
Map
Source: Southwestern Michigan Association of REALTORS®
MLS Number: 25027250
APN: 006-227-151-13
- 1806 Barr St
- 108 Stony Ridge Ct
- 181 Spring St
- 3500 Half Moon Lake Rd
- 42 Westwood St
- 21 N Norwood St
- 32 Mcclellan St
- 9 S West St
- 97 W Hallett St
- 16 Reading Ave
- 104 Mcclellan St
- 140 Hillsdale St
- 83 W Lynwood Blvd
- 10 Armstrong St
- 100 S Manning St
- 18 Garden St
- 77 W Lynwood Blvd
- 221 N Manning St
- 3544 Mechanic Rd
- 2856 W Carleton Rd Unit Lot 33






