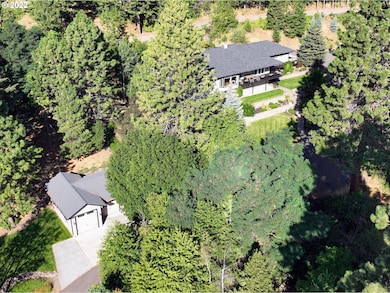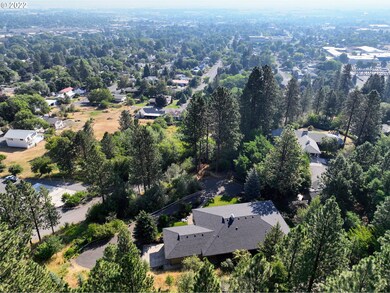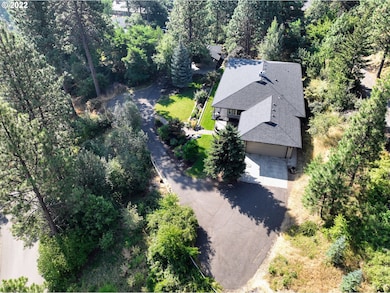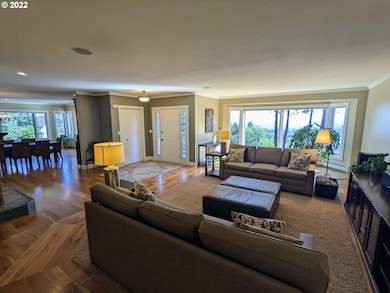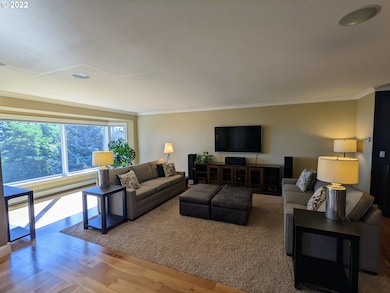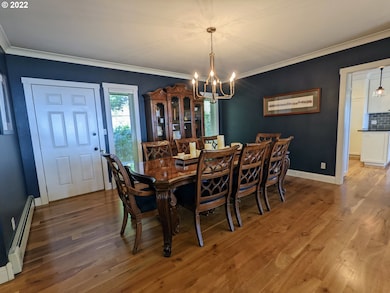12 Pine Crest Dr La Grande, OR 97850
Estimated payment $5,461/month
Total Views
32,859
4
Beds
3.5
Baths
5,236
Sq Ft
$164
Price per Sq Ft
Highlights
- Second Garage
- Custom Home
- Covered Deck
- RV Access or Parking
- City View
- Secluded Lot
About This Home
Desired Pine Crest neighborhood located in La Grande, OR. Home of Eastern Oregon University & Grande Ronde Regional Hospital. 5236 sf custom high quality 2 level daylite home located by all schools & GRH. 1.37 acre lot hidden away amongst mature landscaping & private location. Open entertaining spaces w/custom builtins, view decks and patios. Four bedrooms, 3.5 bathrs + large living, separate family & bonus rooms. New roof, 2 car attached garage & a beautiful detached garage for extras!
Home Details
Home Type
- Single Family
Est. Annual Taxes
- $10,873
Year Built
- Built in 1993
Lot Details
- 1.37 Acre Lot
- Property fronts a private road
- Cul-De-Sac
- Secluded Lot
- Gentle Sloping Lot
- Private Yard
- Property is zoned LG-HD
Parking
- 2 Car Garage
- Second Garage
- Appliances in Garage
- Extra Deep Garage
- Garage Door Opener
- Driveway
- Off-Street Parking
- RV Access or Parking
Property Views
- City
- Woods
- Mountain
Home Design
- Custom Home
- Composition Roof
- Lap Siding
- Concrete Perimeter Foundation
- Wood Composite
Interior Spaces
- 5,236 Sq Ft Home
- 2-Story Property
- Gas Fireplace
- Double Pane Windows
- Wood Frame Window
- Family Room
- Living Room
- Dining Room
- Bonus Room
- Laundry Room
Kitchen
- Free-Standing Range
- Range Hood
- Microwave
- Plumbed For Ice Maker
- Dishwasher
- Stainless Steel Appliances
- Granite Countertops
- Disposal
Flooring
- Wood
- Wall to Wall Carpet
Bedrooms and Bathrooms
- 4 Bedrooms
Basement
- Basement Fills Entire Space Under The House
- Exterior Basement Entry
- Natural lighting in basement
Outdoor Features
- Covered Deck
- Covered Patio or Porch
- Outbuilding
Schools
- Central Elementary School
- La Grande Middle School
- La Grande High School
Utilities
- No Cooling
- Heating System Uses Gas
- Hot Water Heating System
- Gas Water Heater
Community Details
- No Home Owners Association
Listing and Financial Details
- Assessor Parcel Number 2619
Map
Create a Home Valuation Report for This Property
The Home Valuation Report is an in-depth analysis detailing your home's value as well as a comparison with similar homes in the area
Home Values in the Area
Average Home Value in this Area
Tax History
| Year | Tax Paid | Tax Assessment Tax Assessment Total Assessment is a certain percentage of the fair market value that is determined by local assessors to be the total taxable value of land and additions on the property. | Land | Improvement |
|---|---|---|---|---|
| 2024 | $11,810 | $655,990 | $123,610 | $532,380 |
| 2023 | $11,601 | $636,890 | $120,010 | $516,880 |
| 2022 | $11,291 | $618,339 | $116,512 | $501,827 |
| 2021 | $10,873 | $600,330 | $113,754 | $486,576 |
| 2020 | $9,751 | $582,845 | $110,484 | $472,361 |
| 2019 | $9,756 | $565,869 | $107,266 | $458,603 |
| 2018 | $9,686 | $549,388 | $94,362 | $455,026 |
| 2017 | $9,781 | $533,387 | $91,986 | $441,401 |
| 2016 | $9,488 | $517,852 | $89,387 | $428,465 |
| 2015 | $8,898 | $502,769 | $86,857 | $415,912 |
| 2014 | $7,904 | $488,126 | $84,433 | $403,693 |
| 2013 | -- | $473,909 | $81,936 | $391,973 |
Source: Public Records
Property History
| Date | Event | Price | Change | Sq Ft Price |
|---|---|---|---|---|
| 06/07/2023 06/07/23 | Pending | -- | -- | -- |
| 09/01/2022 09/01/22 | For Sale | $859,000 | -- | $164 / Sq Ft |
Source: Regional Multiple Listing Service (RMLS)
Purchase History
| Date | Type | Sale Price | Title Company |
|---|---|---|---|
| Warranty Deed | $400,000 | Abstract & Title Company |
Source: Public Records
Mortgage History
| Date | Status | Loan Amount | Loan Type |
|---|---|---|---|
| Open | $320,000 | Adjustable Rate Mortgage/ARM |
Source: Public Records
Source: Regional Multiple Listing Service (RMLS)
MLS Number: 22141535
APN: 03S3807BA-1600-0-101
Nearby Homes

