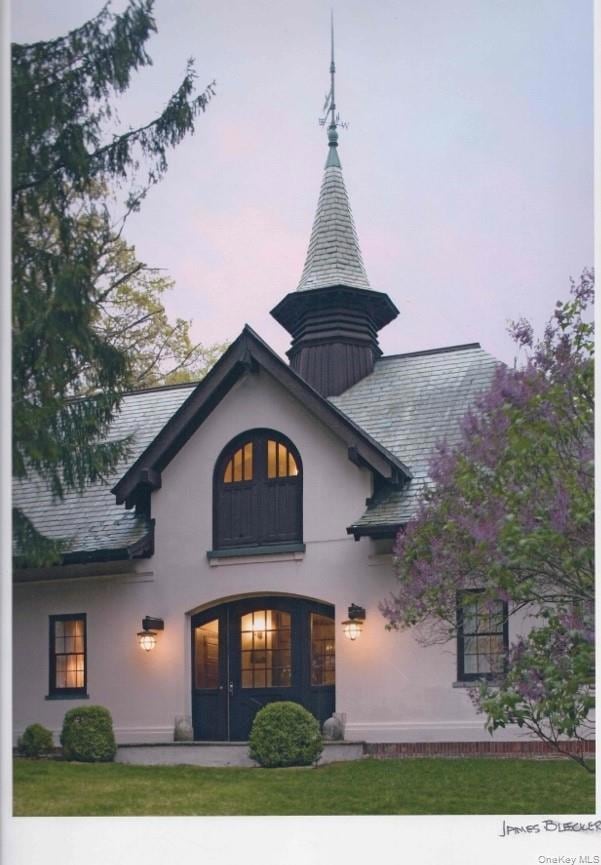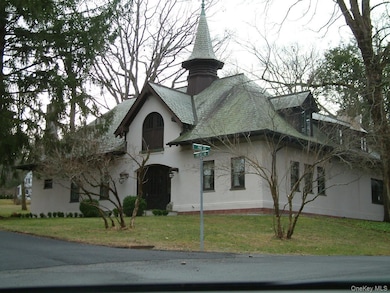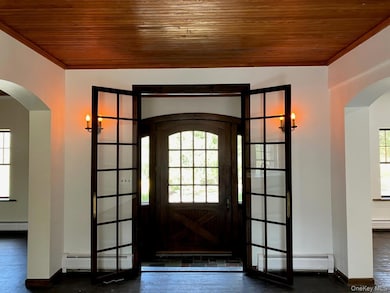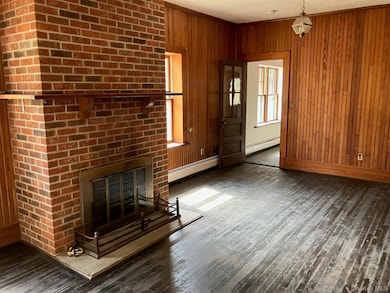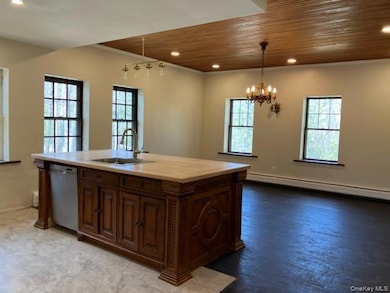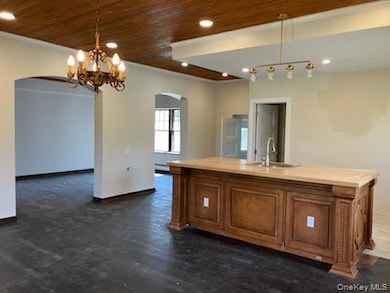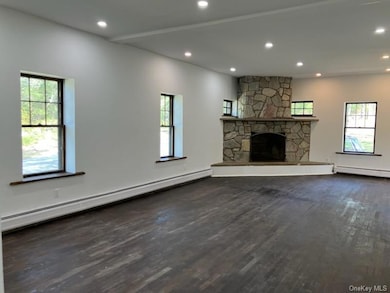12 Pine Hill Rd Tuxedo Park, NY 10987
Estimated payment $7,183/month
Highlights
- The property is located in a historic district
- Gated Community
- Carriage House
- George Grant Mason Elementary School Rated A
- View of Trees or Woods
- Property is near public transit
About This Home
Within the Tuxedo Park Historic gated Village, the Wicks Estate Carriage house designed by the renowned architectural NY firm of Delano and Aldrich placed upon 1.3 acres of gently sloping land. This 5 bedroom 3.5 Bath main residence, with numerous fireplaces and many original features, has a semi attached, updated 3 bedroom 2 bath annex apartment bringing the total square Feet of living space to over 5,000 s.f. separated by a 6 bay garage allowing buffer for privacy with storage, gym and shop areas. The main Carriage House is in need of completion of a grander kitchen and other repairs and improvement to make this your special retreat and residence.
Life in The Village of Tuxedo Park offers various recreational activities, such as boating on Tuxedo Lake and the Wee Wah lake, fishing, Swimming and picnic at the Wee Wah Park and beach club, as well as hiking and biking on the reclaimed Bridle Trails. Tuxedo Park is also home to the private Tuxedo Golf and Tennis Club, and is surrounded by thousands of acres of State Park land for hiking and other water and outdoor recreational activities.
Tuxedo Train station on Metro North is only a short hour to Manhattan, and 15 minutes from NNJ and other convenient shopping and services.
Home Details
Home Type
- Single Family
Est. Annual Taxes
- $24,407
Year Built
- Built in 1900
Lot Details
- 1.3 Acre Lot
- Stone Wall
- Private Lot
- Corner Lot
- Cleared Lot
- Back Yard
Parking
- 6 Car Attached Garage
- Heated Garage
- Driveway
Property Views
- Woods
- Mountain
- Neighborhood
Home Design
- Carriage House
- Block Exterior
- Stucco
Interior Spaces
- 5,138 Sq Ft Home
- 2-Story Property
- High Ceiling
- 5 Fireplaces
- Wood Burning Fireplace
- Fireplace Features Masonry
- Entrance Foyer
- Formal Dining Room
- Wood Flooring
- Security Gate
- Washer and Dryer Hookup
Kitchen
- Eat-In Kitchen
- Range
- Dishwasher
- Stainless Steel Appliances
- Kitchen Island
Bedrooms and Bathrooms
- 8 Bedrooms
- En-Suite Primary Bedroom
- In-Law or Guest Suite
- Bathroom on Main Level
Unfinished Basement
- Partial Basement
- Crawl Space
Outdoor Features
- Courtyard
- Patio
- Shed
- Rain Gutters
Location
- Property is near public transit
- The property is located in a historic district
Schools
- George Grant Mason Elementary School
- George F Baker High Sch Middle School
- George F Baker High Sch
Utilities
- No Cooling
- Heating System Uses Oil
- Propane
- Water Heater
Listing and Financial Details
- Legal Lot and Block 1 / 106
- Assessor Parcel Number 335001-106-000-0001-055.200-0000
Community Details
Recreation
- Community Playground
- Park
Security
- Gated Community
Map
Home Values in the Area
Average Home Value in this Area
Tax History
| Year | Tax Paid | Tax Assessment Tax Assessment Total Assessment is a certain percentage of the fair market value that is determined by local assessors to be the total taxable value of land and additions on the property. | Land | Improvement |
|---|---|---|---|---|
| 2024 | $24,186 | $140,100 | $31,200 | $108,900 |
| 2023 | $24,186 | $140,100 | $31,200 | $108,900 |
| 2022 | $16,785 | $140,100 | $31,200 | $108,900 |
| 2021 | $16,795 | $140,100 | $31,200 | $108,900 |
| 2020 | $33,628 | $140,100 | $31,200 | $108,900 |
| 2019 | $17,158 | $140,100 | $31,200 | $108,900 |
| 2018 | $17,158 | $140,100 | $31,200 | $108,900 |
| 2017 | $16,819 | $140,100 | $31,200 | $108,900 |
| 2016 | $16,633 | $140,100 | $31,200 | $108,900 |
| 2015 | -- | $140,100 | $31,200 | $108,900 |
| 2014 | -- | $140,100 | $31,200 | $108,900 |
Property History
| Date | Event | Price | List to Sale | Price per Sq Ft | Prior Sale |
|---|---|---|---|---|---|
| 11/07/2025 11/07/25 | For Sale | $975,000 | 0.0% | $190 / Sq Ft | |
| 11/01/2025 11/01/25 | Off Market | $975,000 | -- | -- | |
| 09/22/2025 09/22/25 | Price Changed | $975,000 | 0.0% | $190 / Sq Ft | |
| 09/22/2025 09/22/25 | For Sale | $975,000 | -15.2% | $190 / Sq Ft | |
| 07/16/2025 07/16/25 | Off Market | $1,150,000 | -- | -- | |
| 04/12/2025 04/12/25 | For Sale | $1,150,000 | +139.6% | $224 / Sq Ft | |
| 12/10/2024 12/10/24 | Off Market | $480,000 | -- | -- | |
| 05/16/2021 05/16/21 | Rented | $3,500 | +7.7% | -- | |
| 04/10/2021 04/10/21 | For Rent | $3,250 | 0.0% | -- | |
| 09/03/2020 09/03/20 | Sold | $480,000 | -12.7% | $97 / Sq Ft | View Prior Sale |
| 12/03/2019 12/03/19 | Pending | -- | -- | -- | |
| 09/19/2019 09/19/19 | Price Changed | $549,900 | -8.1% | $111 / Sq Ft | |
| 05/23/2019 05/23/19 | Price Changed | $598,500 | -5.0% | $121 / Sq Ft | |
| 03/25/2019 03/25/19 | For Sale | $630,000 | -- | $127 / Sq Ft |
Purchase History
| Date | Type | Sale Price | Title Company |
|---|---|---|---|
| Deed | $480,000 | Fidelity National Title (Aka | |
| Quit Claim Deed | -- | None Available | |
| Foreclosure Deed | $740,950 | -- |
Mortgage History
| Date | Status | Loan Amount | Loan Type |
|---|---|---|---|
| Previous Owner | $468,000 | New Conventional |
Source: OneKey® MLS
MLS Number: 847760
APN: 335001-106-000-0001-055.200-0000
- 182 Tuxedo Rd
- 107 E Lake Rd
- 8 Old Park Rd
- 94 Cliff Rd
- 288 Tuxedo Rd
- 74 Tower Hill Loop
- 133 Pine Ridge
- 131 Pine Ridge
- 118 Pine Ridge
- 129 Pine Ridge
- 114 Pine Ridge
- 118 Tower Hill Rd W
- 24 Acoma Rd
- 6 Oak Place
- 16 Circle Dr
- 12 Circle Dr
- 122 Circuit Rd
- 0 Serpentine Rd Unit KEY928264
- 4 River Rd
- 75 Clubhouse Rd
- 8 Old Park Rd
- 1 Library Rd
- 22 Hillside Ave
- 8 Patterson Hill Rd
- 119 E Village Rd
- 61 Crows Nest Rd Unit 4
- 61 Crows Nest Rd Unit 5
- 61 Crows Nest Rd Unit 6
- 266 Orange Turnpike Unit 101
- 266 Orange Turnpike Unit 212
- 5 Lincoln St
- 19 Johnsontown Rd
- 6A Post Rd
- 24 Hamilton Ave
- 53 Woods Rd
- 1032 Route 17north Unit 2
- 214 Nelson Rd
- 8 Park Ave Unit A
- 1169 New York 17a Unit 9
- 33 Sixth St
