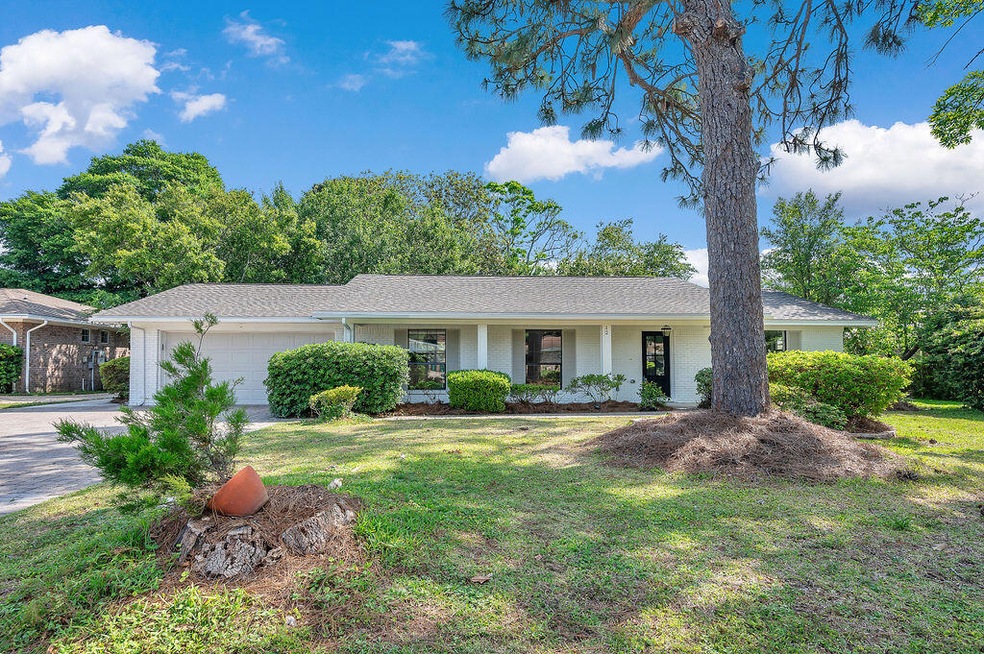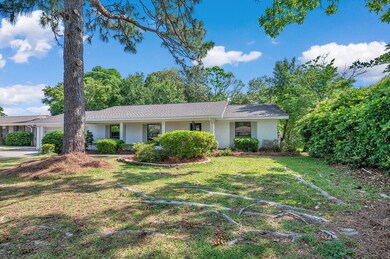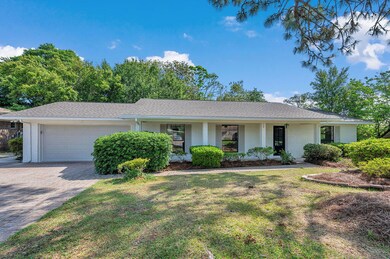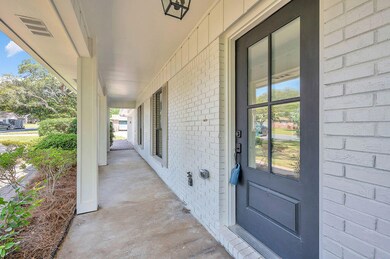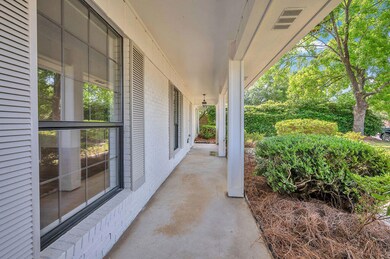
12 Pinehurst Dr Shalimar, FL 32579
Lake Lorraine Estates NeighborhoodHighlights
- Traditional Architecture
- 2 Car Attached Garage
- Interior Lot
- Choctawhatchee Senior High School Rated A-
- Oversized Parking
- Open Patio
About This Home
As of June 2024This home is outstanding; curb appeal galore! When you fist drive up you will love the covered front porch, new front door, paver driveway, new roof, and exterior brinck with fresh paint and Florida shutters!
The home has been completely gutted and remodeled with all new finishes! The open floorplan invites you in with sweeping views of the brand new kitchen with quartz countertops, all new appliances, custom kitchen cabinets and top-of-the-line plumbing fixtures.
The home has new vinyl flooring, neutral paint and all new baseboards.
The laundry room is situated off to the side of the kitchen and is oversized with custom cabinetry. This area also has access to the garage which has been completely renovated too, there is no surface untouched! On the other side of the home are 3 additional bedrooms with a beautifully appointed hall bathroom with tub/shower surround, new toilet, new vanity, all new lighting, and plumbing fixtures.
At the end of the hallway is the master bedroom with a large walk-in closest. The master bathroom is absolutely gorgeous with custom tiled walk-in shower, beautiful new vanity, new toilet, new lighting, and plumbing fixtures.
The additional 3 bedrooms are all spacious and each have ample natural lighting.
The backyard is fully fenced and has a sprinkler system installed. The HVAC is newer, copper wiring and the Roof is 2024.
Last Agent to Sell the Property
Berkshire Hathaway HomeServices PenFed Realty License #3273357 Listed on: 05/04/2024

Home Details
Home Type
- Single Family
Est. Annual Taxes
- $1,806
Year Built
- Built in 1978
Lot Details
- 0.25 Acre Lot
- Lot Dimensions are 90 x 120
- Property fronts a county road
- Back Yard Fenced
- Interior Lot
- Level Lot
- Sprinkler System
- Property is zoned City, Resid Single Family
Parking
- 2 Car Attached Garage
- Oversized Parking
Home Design
- Traditional Architecture
- Exterior Columns
- Brick Exterior Construction
- Dimensional Roof
- Composition Shingle Roof
Interior Spaces
- 1,944 Sq Ft Home
- 1-Story Property
- Vinyl Flooring
Kitchen
- Induction Cooktop
- Ice Maker
- Dishwasher
Bedrooms and Bathrooms
- 4 Bedrooms
- En-Suite Primary Bedroom
- 2 Full Bathrooms
- Dual Vanity Sinks in Primary Bathroom
- Primary Bathroom includes a Walk-In Shower
Outdoor Features
- Open Patio
Schools
- Shalimar Elementary School
- Meigs Middle School
- Choctawhatchee High School
Utilities
- Central Air
- Electric Water Heater
Community Details
- Lake Lorraine Est Subdivision
Listing and Financial Details
- Assessor Parcel Number 04-2S-23-1435-0004-0180
Ownership History
Purchase Details
Home Financials for this Owner
Home Financials are based on the most recent Mortgage that was taken out on this home.Purchase Details
Home Financials for this Owner
Home Financials are based on the most recent Mortgage that was taken out on this home.Purchase Details
Purchase Details
Similar Homes in Shalimar, FL
Home Values in the Area
Average Home Value in this Area
Purchase History
| Date | Type | Sale Price | Title Company |
|---|---|---|---|
| Warranty Deed | $525,000 | Panhandle Title | |
| Warranty Deed | $314,000 | Panhandle Title | |
| Interfamily Deed Transfer | -- | None Available | |
| Interfamily Deed Transfer | -- | Attorney |
Mortgage History
| Date | Status | Loan Amount | Loan Type |
|---|---|---|---|
| Open | $506,231 | VA | |
| Previous Owner | $405,100 | Construction |
Property History
| Date | Event | Price | Change | Sq Ft Price |
|---|---|---|---|---|
| 06/17/2024 06/17/24 | Sold | $525,000 | 0.0% | $270 / Sq Ft |
| 05/10/2024 05/10/24 | Pending | -- | -- | -- |
| 05/04/2024 05/04/24 | For Sale | $525,000 | +67.2% | $270 / Sq Ft |
| 03/04/2024 03/04/24 | Sold | $314,000 | -1.6% | $162 / Sq Ft |
| 02/11/2024 02/11/24 | For Sale | $319,000 | -- | $164 / Sq Ft |
| 02/10/2024 02/10/24 | Pending | -- | -- | -- |
Tax History Compared to Growth
Tax History
| Year | Tax Paid | Tax Assessment Tax Assessment Total Assessment is a certain percentage of the fair market value that is determined by local assessors to be the total taxable value of land and additions on the property. | Land | Improvement |
|---|---|---|---|---|
| 2024 | $1,806 | $346,546 | $106,023 | $240,523 |
| 2023 | $1,806 | $184,846 | $0 | $0 |
| 2022 | $1,756 | $179,462 | $0 | $0 |
| 2021 | $1,745 | $174,235 | $0 | $0 |
| 2020 | $1,728 | $171,829 | $0 | $0 |
| 2019 | $1,703 | $167,966 | $0 | $0 |
| 2018 | $1,683 | $164,834 | $0 | $0 |
| 2017 | $1,608 | $158,270 | $0 | $0 |
| 2016 | $1,564 | $155,015 | $0 | $0 |
| 2015 | $1,580 | $153,937 | $0 | $0 |
| 2014 | $1,569 | $152,715 | $0 | $0 |
Agents Affiliated with this Home
-
Y
Seller's Agent in 2024
Yvonne West
Lokation
(850) 974-7462
1 in this area
26 Total Sales
-
A
Seller's Agent in 2024
Amanda Grandy
Berkshire Hathaway HomeServices PenFed Realty
(850) 729-0176
5 in this area
96 Total Sales
-

Buyer's Agent in 2024
Chris Collins
ERA American Real Estate
(850) 651-2454
1 in this area
86 Total Sales
Map
Source: Emerald Coast Association of REALTORS®
MLS Number: 948124
APN: 04-2S-23-1435-0004-0180
- 10 Lake Lorraine Cir
- 4 Lake Lorraine Cir
- 1005 Shalimar Point Dr
- 90 Country Club Rd
- 922 Shalimar Point Dr
- 946 Shalimar Point Dr
- 147 Country Club Rd
- 889 Shalimar Ct
- 197 Country Club Rd
- 84 12th St
- 10 Eglin Dr
- 11 Eglin Dr
- 129 12th Ave
- 79 11th St
- 2812 Arnold Palmer Ct
- 59 Lakeshore Dr
- 2806 Arnold Palmer Ct
- 128 5th Ave
- 54 Country Club Rd
- 117 12th Ave
