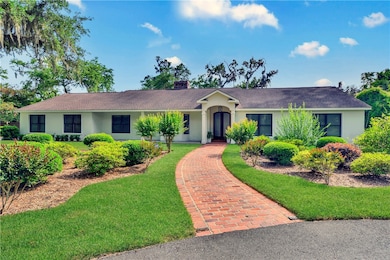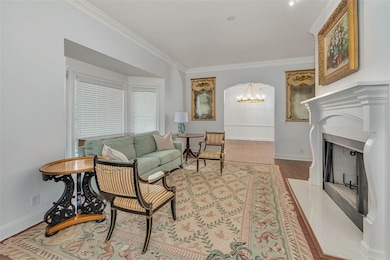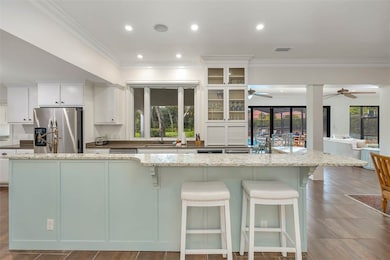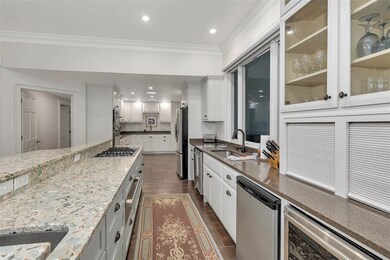12 Plantation Way Saint Simons Island, GA 31522
Highlights
- In Ground Pool
- Gourmet Kitchen
- 1.08 Acre Lot
- Oglethorpe Point Elementary School Rated A
- Gated Community
- Breakfast Area or Nook
About This Home
BLACK BANKS---GREAT HOME WITH PRIVATE TENNIS COURT AND SALT WATER POOL---Situated on approx. one acre, this 4 bedroom/3.5 bath home with an additional office was renovated in 2024 with quality finishes throughout. With an open floor plan, this home offers a formal living room with a gas burning fireplace, dining room, family room with a fireplace that opens to the kitchen and the enclosed pool area. Kitchen is perfect for those who love to cook and has three sinks, a wine cooler, double ovens, and gas cooktop. Butler’s pantry includes a mini fridge and warming oven. The spacious primary suite has generous space with sitting area and large walk-in closet. The primary bathroom features a soaking tub and tiled shower with dual shower heads. Full-size laundry room with washer and dryer. Being rented furnished. . Need notice to show.
Home Details
Home Type
- Single Family
Est. Annual Taxes
- $13,762
Year Built
- Built in 1977
Lot Details
- 1.08 Acre Lot
- Property fronts a freeway
- Fenced
- Sprinkler System
- Zoning described as Res Single
Home Design
- Slab Foundation
- Asphalt Roof
- Stucco
Interior Spaces
- 4,400 Sq Ft Home
- 1-Story Property
- Ceiling Fan
- Family Room with Fireplace
- Laundry Room
Kitchen
- Gourmet Kitchen
- Breakfast Area or Nook
- Breakfast Bar
- Double Oven
- Range
- Dishwasher
- Disposal
Flooring
- Carpet
- Tile
Bedrooms and Bathrooms
- 4 Bedrooms
- Soaking Tub
Parking
- 8 Parking Spaces
- Driveway
Outdoor Features
- In Ground Pool
- Open Patio
Schools
- Oglethorpe Elementary School
- Glynn Middle School
- Glynn Academy High School
Listing and Financial Details
- Security Deposit $8,500
- Property Available on 11/4/25
- Tenant pays for electricity, sewer, water
- The owner pays for grounds care
- Rent includes gardener
- Assessor Parcel Number 04-00757
Community Details
Overview
- Property has a Home Owners Association
- Black Banks Subdivision
Pet Policy
- No Pets Allowed
Security
- Gated Community
Map
Source: Golden Isles Association of REALTORS®
MLS Number: 1651586
APN: 04-00757
- 112 Rosemont St
- 121 Shore Rush Dr
- 122 Shore Rush Dr
- 116 Rosemont St
- 102 Tolomato Trail
- 123 Maple St
- 131 Maple St
- 112 Newfield St
- 215 Menendez Ave
- 315 Pine St
- 315 Palmetto St
- 316 Palm St
- 204 4th Ave
- 50 Frederica Oaks Ln
- 107 Reynoso Ave
- 135 Reynoso Ave
- 287 Cedar St
- 423 Palmetto St
- 701 3rd Ave
- 134 Newfield St
- 162 Palm St
- 112 Newfield St
- 231 Menendez Ave
- 312 Maple St
- 301 Rivera Dr
- 500 Rivera Dr
- 509 Cedar St
- 267 Moss Oak Ln
- 515 N Windward Dr Unit Great Blue Heron
- 404 Fairway Villas
- 372 Moss Oak Cir
- 409 Fairway Villas
- 300 N Windward Dr Unit 218
- 110 Bracewell Ct
- 311 Peachtree St
- 1704 Frederica Rd Unit 105
- 1704 Frederica Rd Unit 734
- 106 Dodge Rd
- 310 Brockinton Marsh
- 309 Brockinton Marsh







