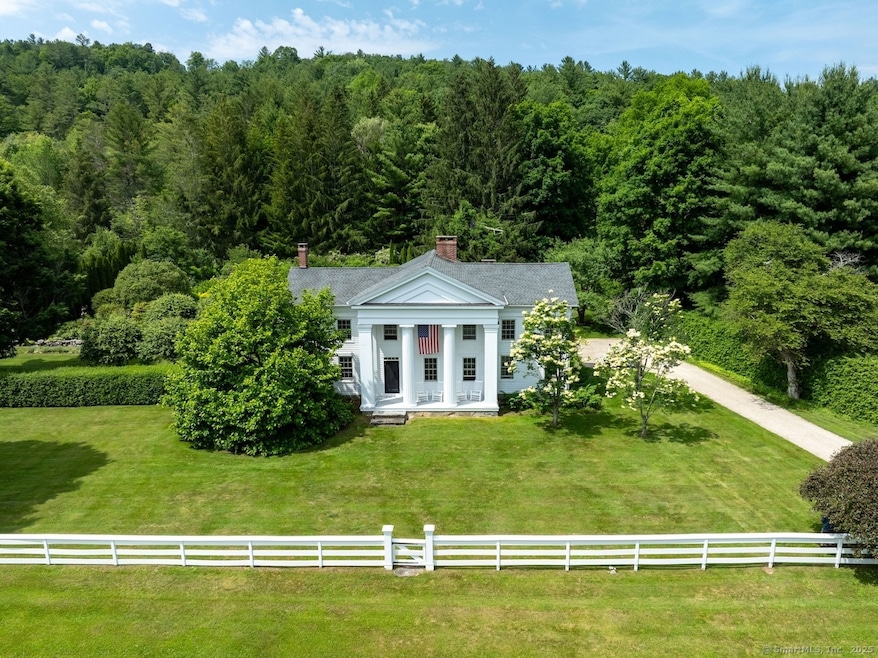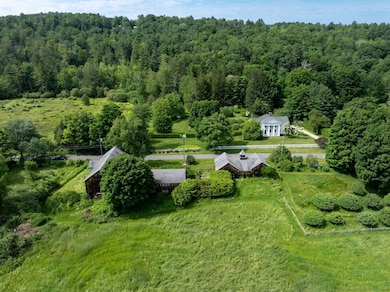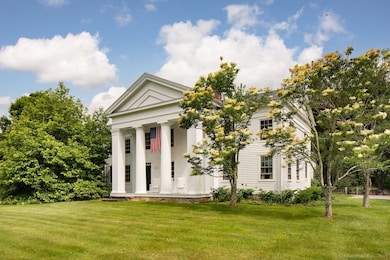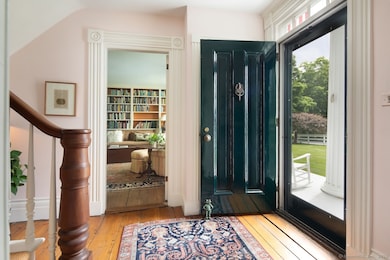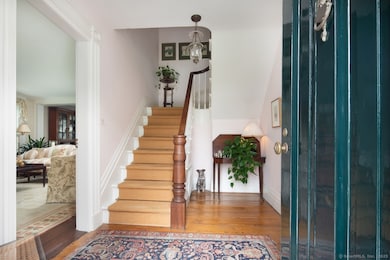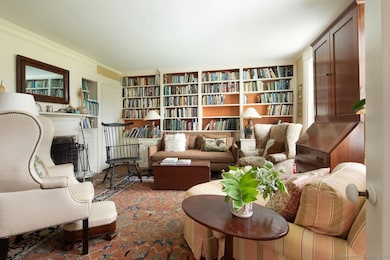12 Popple Swamp Rd Cornwall Bridge, CT 06754
Estimated payment $14,659/month
Highlights
- 24.58 Acre Lot
- Antique Architecture
- 5 Fireplaces
- Cornwall Consolidated School Rated A-
- Attic
- Mud Room
About This Home
A rare and storied offering, the Colonel Dwight Wellington Pierce Farmstead is a distinguished circa 1830 Greek Revival residence listed on the State Registry of Historic Places. Perched on a rise with views of mountains, conserved land, and state forest, it blends heritage, natural beauty, and modern comfort. Spanning over 4,300 square feet, the main house features original moldings, wide-plank floors, and five working fireplaces. There are six bedrooms-one on the main floor with a full bath, and five upstairs. The primary suite includes a fireplace, radiant-heated limestone bath, and a large walk-in closet. The kitchen boasts exposed beams, custom cabinetry, soapstone countertops, and premium appliances, opening to a sunroom and stone patio. Additional spaces include a formal dining room, living room, library, pantry, and mudroom with brick floors. Upstairs are four guest bedrooms, a Jack-and-Jill bath, and a charming laundry room. Historic character is enhanced by modern systems, including fiber-optic cable and an alarm system. Three historic outbuildings accompany the home: a 70x30 dairy barn, a heated 60x24 studio barn with a concrete basement, and a carriage barn with a two-car garage, three horse stalls, and a loft. The landscaped grounds feature award-winning gardens, mature fruit trees, stone walls, a pond, and full deer fencing. A stone patio offers serene views and a strong connection to nature.
Listing Agent
Elyse Harney Real Estate Brokerage Phone: (917) 330-5241 License #RES.0808379 Listed on: 06/19/2025
Co-Listing Agent
Elyse Harney Real Estate Brokerage Phone: (917) 330-5241 License #REB.0789052
Home Details
Home Type
- Single Family
Est. Annual Taxes
- $18,103
Year Built
- Built in 1830
Lot Details
- 24.58 Acre Lot
- Property is zoned RR1
Parking
- 2 Car Garage
Home Design
- Antique Architecture
- Stone Foundation
- Frame Construction
- Asphalt Shingled Roof
- Clap Board Siding
Interior Spaces
- 4,380 Sq Ft Home
- 5 Fireplaces
- Mud Room
- Concrete Flooring
- Walkup Attic
Kitchen
- Built-In Oven
- Gas Range
- Range Hood
- Microwave
- Dishwasher
Bedrooms and Bathrooms
- 6 Bedrooms
- 3 Full Bathrooms
Laundry
- Laundry Room
- Dryer
- Washer
Basement
- Heated Basement
- Basement Fills Entire Space Under The House
Schools
- Housatonic High School
Utilities
- Hot Water Heating System
- Heating System Uses Oil
- Private Company Owned Well
- Hot Water Circulator
- Oil Water Heater
- Fuel Tank Located in Basement
Listing and Financial Details
- Assessor Parcel Number 804687
Map
Home Values in the Area
Average Home Value in this Area
Tax History
| Year | Tax Paid | Tax Assessment Tax Assessment Total Assessment is a certain percentage of the fair market value that is determined by local assessors to be the total taxable value of land and additions on the property. | Land | Improvement |
|---|---|---|---|---|
| 2025 | $18,103 | $1,134,300 | $377,400 | $756,900 |
| 2024 | $17,355 | $1,134,300 | $377,400 | $756,900 |
| 2023 | $16,674 | $1,134,300 | $377,400 | $756,900 |
| 2022 | $16,436 | $1,134,300 | $377,400 | $756,900 |
| 2021 | $16,226 | $971,600 | $315,800 | $655,800 |
| 2020 | $16,226 | $971,600 | $315,800 | $655,800 |
| 2019 | $16,226 | $971,600 | $315,800 | $655,800 |
| 2018 | $16,148 | $971,600 | $315,800 | $655,800 |
| 2017 | $15,662 | $971,600 | $315,800 | $655,800 |
| 2016 | $15,057 | $983,500 | $461,700 | $521,800 |
| 2015 | $14,880 | $983,500 | $461,700 | $521,800 |
| 2014 | $14,654 | $983,500 | $461,700 | $521,800 |
Property History
| Date | Event | Price | List to Sale | Price per Sq Ft |
|---|---|---|---|---|
| 10/30/2025 10/30/25 | Price Changed | $2,495,000 | -9.1% | $570 / Sq Ft |
| 06/19/2025 06/19/25 | For Sale | $2,745,000 | -- | $627 / Sq Ft |
Purchase History
| Date | Type | Sale Price | Title Company |
|---|---|---|---|
| Warranty Deed | $675,000 | -- |
Mortgage History
| Date | Status | Loan Amount | Loan Type |
|---|---|---|---|
| Open | $175,000 | No Value Available | |
| Open | $500,000 | No Value Available | |
| Closed | $260,000 | No Value Available | |
| Previous Owner | $100,000 | No Value Available |
Source: SmartMLS
MLS Number: 24105244
APN: CORN-000007D-000001-000011
- 50 Popple Swamp Rd
- 15 Cemetery Hill Rd
- 175 Dibble Hill Rd
- 471 U S 7
- 233 Sharon-Goshen Turnpike
- 255 Dibble Hill Rd
- 23 Johnson Rd
- 10 Guinea Rd
- 20 Kirk Rd
- 10 Surdan Mountain Rd
- 164 East St
- 0 Swaller Hill Rd Unit 24065338
- 0 Swaller Hill Rd Unit 24117863
- 0 East St
- 37 East St
- 100 Bartholomew Hill Rd
- 93 Gray Ln
- 200 Sharon Mountain Rd
- 143 Whitcomb Hill Rd
- 11 Day Rd
- 62 Sharon Goshen Turnpike
- 18 Old Sharon Rd
- 286 Sharon Mountain Rd Unit Darius' Suite
- 45 Caroline Dr Unit 47
- 72 Sandy Beach Rd
- 177 W Hyerdale Dr
- 141 Melius Rd
- 143 Melius Rd
- 243 Beach St
- 421 E Hyerdale Dr
- 28 Dugway Rd
- 411 Beach St
- 17 Rhynus Rd
- 55 Still Meadow Rd
- 102 Westwoods Road 1
- 126 Lime Rock Rd
- 39 Hospital Hill Rd
- 36 Yuza Mini Ln
- 428 Maple St
- 4 Juniper Ledge Ln
