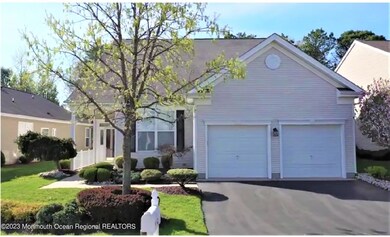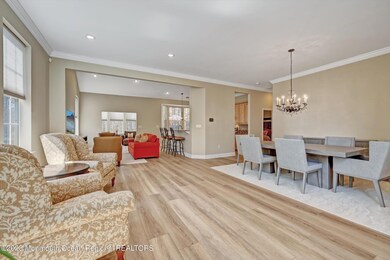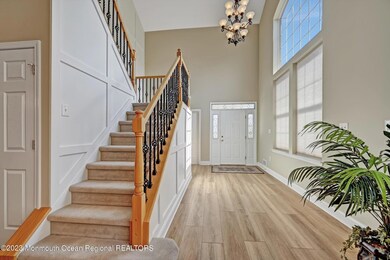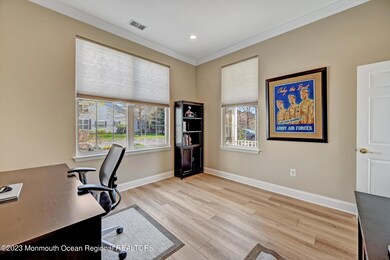
12 Portchester Dr Jackson, NJ 08527
Vista Center NeighborhoodEstimated Value: $721,000 - $812,000
Highlights
- Fitness Center
- Clubhouse
- Sun or Florida Room
- Senior Community
- Loft
- Granite Countertops
About This Home
As of September 2023A grand soaring entrance greets you with stunning custom moldings! Newly replaced high end flooring will enchant you! The fabulous Dining Rm with chic light fixture is open to the Formal Liv. Rm! Love to cook? This gorgeous kitchen will delight you with granite countertops, S.S. appliances & breakfast bar! A feeling of Zen permeates the inviting Family Rm, seamlessly connected to the kitchen! The Sunroom, bathed in natural light, is complemented by a Patio offering natural privacy! The Master BR boasts 2 Walk-in closets & a spa-like bath room with soaking tub, W.I. Shower and 2 Vanities! 3 more generous bedrooms have new carpet! The expansive loft has premium new carpet! Completing this impeccable home is an Office space adding to its allure. Immerse yourself in the epitome of elegance! Crown moldings throughout adorn this sophisticated home and there are abundant LED recessed lights! The furnace and AC have been replaced and have a transferrable warranty! The expansive Master Bedroom has the 4 foot extension option and the kitchen is extended 2 feet! The Metedeconk Lakes community amenities are second to none with indoor and two outdoor pools, exercise gym, library, crafts room, billiards, bocce, tennis, many activities and more! Call today!
Last Agent to Sell the Property
Coldwell Banker Realty License #8643422 Listed on: 04/19/2023

Last Buyer's Agent
Jamie Martin Kline
Preferred Properties Real Estate
Home Details
Home Type
- Single Family
Est. Annual Taxes
- $10,541
Year Built
- Built in 2004
Lot Details
- 7,841 Sq Ft Lot
- Sprinkler System
HOA Fees
- $310 Monthly HOA Fees
Parking
- 2 Car Direct Access Garage
- Garage Door Opener
- Driveway
Home Design
- Slab Foundation
- Shingle Roof
- Vinyl Siding
Interior Spaces
- 3,419 Sq Ft Home
- 1-Story Property
- Crown Molding
- Ceiling height of 9 feet on the main level
- Ceiling Fan
- Recessed Lighting
- Light Fixtures
- Blinds
- Sliding Doors
- Family Room
- Living Room
- Dining Room
- Home Office
- Loft
- Sun or Florida Room
- Home Security System
Kitchen
- Breakfast Area or Nook
- Breakfast Bar
- Dinette
- Gas Cooktop
- Stove
- Range Hood
- Dishwasher
- Granite Countertops
Flooring
- Wall to Wall Carpet
- Laminate
- Ceramic Tile
Bedrooms and Bathrooms
- 4 Bedrooms
- Walk-In Closet
- 3 Full Bathrooms
- Dual Vanity Sinks in Primary Bathroom
- Primary Bathroom Bathtub Only
- Primary Bathroom includes a Walk-In Shower
Laundry
- Dryer
- Washer
Outdoor Features
- Patio
- Exterior Lighting
Utilities
- Forced Air Heating and Cooling System
- Heating System Uses Natural Gas
- Natural Gas Water Heater
Listing and Financial Details
- Assessor Parcel Number 12-00701-0000-00246
Community Details
Overview
- Senior Community
- Front Yard Maintenance
- Association fees include trash, common area, lawn maintenance, pool, rec facility, snow removal
- Four Seasons @ Metedeconk Lakes Subdivision, Captiva Loft Floorplan
Amenities
- Common Area
- Clubhouse
- Community Center
- Recreation Room
Recreation
- Tennis Courts
- Bocce Ball Court
- Fitness Center
- Community Pool
- Jogging Path
- Snow Removal
Security
- Security Guard
- Resident Manager or Management On Site
- Controlled Access
Ownership History
Purchase Details
Home Financials for this Owner
Home Financials are based on the most recent Mortgage that was taken out on this home.Similar Homes in the area
Home Values in the Area
Average Home Value in this Area
Purchase History
| Date | Buyer | Sale Price | Title Company |
|---|---|---|---|
| Snyder Kerry S | $340,000 | None Available |
Mortgage History
| Date | Status | Borrower | Loan Amount |
|---|---|---|---|
| Open | Snyder Kerry S | $125,000 |
Property History
| Date | Event | Price | Change | Sq Ft Price |
|---|---|---|---|---|
| 09/18/2023 09/18/23 | Sold | $655,000 | -2.1% | $192 / Sq Ft |
| 07/24/2023 07/24/23 | Pending | -- | -- | -- |
| 06/07/2023 06/07/23 | Price Changed | $669,000 | -2.3% | $196 / Sq Ft |
| 05/17/2023 05/17/23 | Price Changed | $684,900 | -1.9% | $200 / Sq Ft |
| 05/03/2023 05/03/23 | Price Changed | $698,000 | -1.0% | $204 / Sq Ft |
| 04/19/2023 04/19/23 | For Sale | $705,000 | +107.4% | $206 / Sq Ft |
| 12/17/2012 12/17/12 | Sold | $340,000 | -- | $100 / Sq Ft |
Tax History Compared to Growth
Tax History
| Year | Tax Paid | Tax Assessment Tax Assessment Total Assessment is a certain percentage of the fair market value that is determined by local assessors to be the total taxable value of land and additions on the property. | Land | Improvement |
|---|---|---|---|---|
| 2024 | $10,759 | $419,800 | $102,500 | $317,300 |
| 2023 | $10,541 | $419,800 | $102,500 | $317,300 |
| 2022 | $10,541 | $419,800 | $102,500 | $317,300 |
| 2021 | $10,407 | $419,800 | $102,500 | $317,300 |
| 2020 | $10,260 | $419,800 | $102,500 | $317,300 |
| 2019 | $10,121 | $419,800 | $102,500 | $317,300 |
| 2018 | $9,878 | $419,800 | $102,500 | $317,300 |
| 2017 | $9,639 | $419,800 | $102,500 | $317,300 |
| 2016 | $9,496 | $419,800 | $102,500 | $317,300 |
| 2015 | $9,332 | $419,800 | $102,500 | $317,300 |
| 2014 | $9,089 | $419,800 | $102,500 | $317,300 |
Agents Affiliated with this Home
-
Kevin Ward

Seller's Agent in 2023
Kevin Ward
Coldwell Banker Realty
(732) 915-4848
25 in this area
116 Total Sales
-
J
Buyer's Agent in 2023
Jamie Martin Kline
Preferred Properties Real Estate
-
B
Seller's Agent in 2012
Betty Laboska
RE/MAX
-
Dino DeMoro

Buyer's Agent in 2012
Dino DeMoro
Keller Williams Realty Central Monmouth
(732) 771-3881
71 Total Sales
Map
Source: MOREMLS (Monmouth Ocean Regional REALTORS®)
MLS Number: 22310194
APN: 12-00701-0000-00246
- 45 Spencer Dr
- 5 Waltham Way
- 18 Waltham Way
- 31 Balmoral Dr
- 19 Balmoral Dr
- 15 Carlisle Dr
- 722 Eltone Rd
- 25 Nottingham Way
- 9 Brattleboro Rd
- 104 Gables Way
- 16 Brattleboro Rd
- 627 Eltone Rd
- 6 Harmony Hill Ct
- 639 Eltone Rd
- 000 Smithburg Ct
- 839 Harmony Rd
- 781 Harmony Rd
- 17 Trumbull Ct
- 7 Trumbull Ct
- 5 Trumbull Ct
- 12 Portchester Dr
- 14 Portchester Dr
- 10 Portchester Dr
- 8 Portchester Dr
- 49 Portchester Dr
- 2 Warwick Way
- 6 Portchester Dr
- 4 Warwick Way
- 8 Waltham Ct
- 6 Warwick Way
- 10 Waltham Ct
- 64 Portchester Dr
- 6 Waltham Ct
- 8 Warwick Way
- 4 Portchester Dr
- 7 Portchester Dr
- 47 Portchester Dr
- 10 Warwick Way
- 62 Portchester Dr
- 9 Portchester Dr






