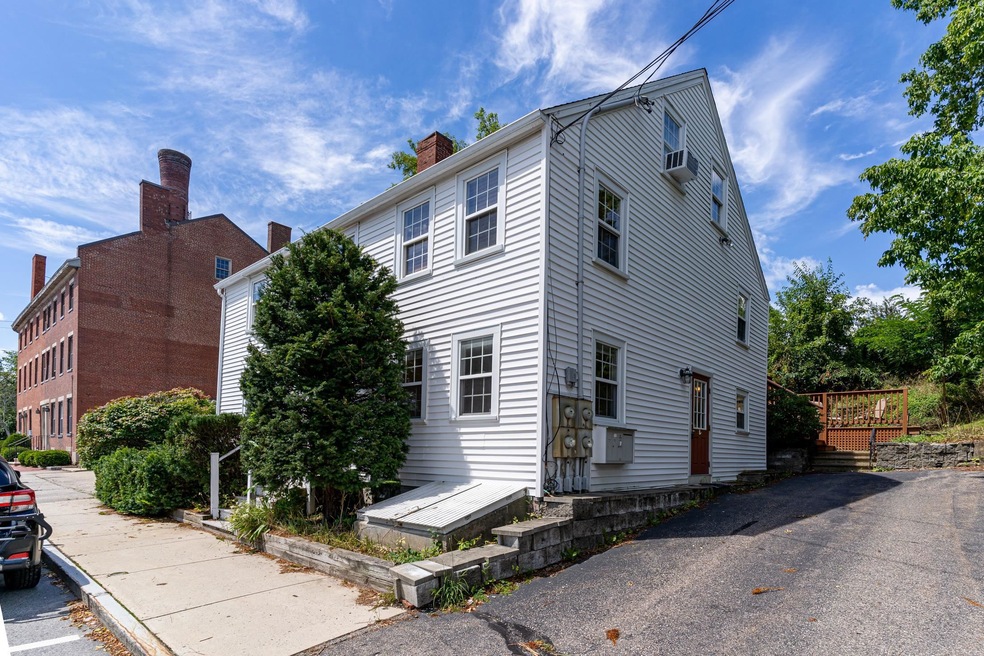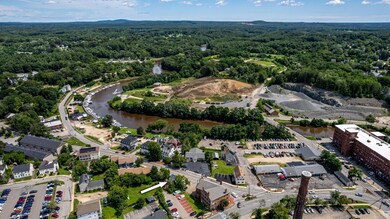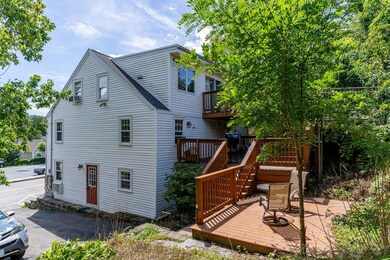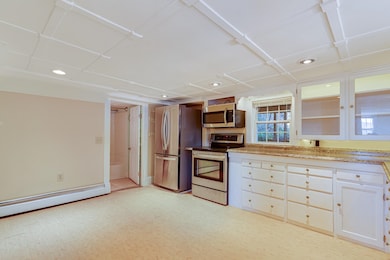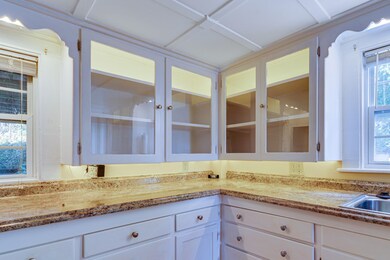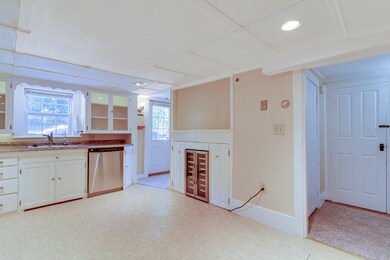
Highlights
- Antique Architecture
- Air Conditioning
- Baseboard Heating
- Wood Flooring
- Landscaped
- 2-minute walk to Immigrants park
About This Home
As of October 2023Seller is offering $5,000 toward buyer closing costs and price reduced by $5000! This gorgeous 2 bed condo sits right in the heart of the Garrison City just steps from all that downtown Dover has to offer and just across the river from the new Cocheco waterfront development project. Monthly condo fees include heat, hot water, water and sewer, landscaping, snow removal & master insurance. Beautifully appointed with a long list of smart features and upgrades, this first floor, single level unit needs nothing – it’s move in ready with over 1,000 square feet of living space, in-unit laundry, a surprising amount of storage & an outdoor patio area just steps from the door. Town water & sewer, natural gas heat, a 1.5 year old furnace and brand new roof plus 2 deeded off street parking spaces – this is a great value whether for owner occupied or an investor! Inside you’ll fine bamboo floors, climate-controlled wine storage, large closet space, stainless appliances, lighted glass-faced cabinetry & deeded basement storage space. Sprinkler system in place. All this within walking distance to Dover's restaurants, parks, museums, train station, and kayak launch. Not eligible for FHA or VA financing.
Last Agent to Sell the Property
Duston Leddy Real Estate Brokerage Phone: 603-661-7830 License #068724 Listed on: 08/10/2023
Property Details
Home Type
- Condominium
Est. Annual Taxes
- $4,339
Year Built
- Built in 1850
Lot Details
- Landscaped
HOA Fees
- $309 Monthly HOA Fees
Parking
- Paved Parking
Home Design
- Antique Architecture
- Brick Foundation
- Stone Foundation
- Wood Frame Construction
- Shingle Roof
- Membrane Roofing
- Wood Siding
Interior Spaces
- 1-Story Property
Kitchen
- Electric Range
- Dishwasher
- Wine Cooler
Flooring
- Wood
- Carpet
- Tile
Bedrooms and Bathrooms
- 2 Bedrooms
- 1 Full Bathroom
Laundry
- Laundry on main level
- Dryer
- Washer
Unfinished Basement
- Connecting Stairway
- Interior Basement Entry
- Basement Storage
Schools
- Woodman Park Elementary School
- Dover Middle School
- Dover High School
Utilities
- Air Conditioning
- Cooling System Mounted In Outer Wall Opening
- Baseboard Heating
- Hot Water Heating System
- Heating System Uses Natural Gas
- 100 Amp Service
Community Details
- Association fees include heat, hot water, landscaping, plowing, sewer, water
- Master Insurance
- Portland Avenue Subdivision
Listing and Financial Details
- Legal Lot and Block 1 / 3
Ownership History
Purchase Details
Home Financials for this Owner
Home Financials are based on the most recent Mortgage that was taken out on this home.Purchase Details
Purchase Details
Similar Homes in Dover, NH
Home Values in the Area
Average Home Value in this Area
Purchase History
| Date | Type | Sale Price | Title Company |
|---|---|---|---|
| Warranty Deed | $290,000 | None Available | |
| Foreclosure Deed | $114,700 | -- | |
| Foreclosure Deed | $114,700 | -- |
Mortgage History
| Date | Status | Loan Amount | Loan Type |
|---|---|---|---|
| Previous Owner | $140,000 | Unknown | |
| Previous Owner | $26,200 | Unknown |
Property History
| Date | Event | Price | Change | Sq Ft Price |
|---|---|---|---|---|
| 10/06/2023 10/06/23 | Sold | $290,000 | -1.7% | $274 / Sq Ft |
| 09/21/2023 09/21/23 | Pending | -- | -- | -- |
| 09/13/2023 09/13/23 | Price Changed | $294,900 | -1.7% | $279 / Sq Ft |
| 08/17/2023 08/17/23 | Price Changed | $299,900 | -3.2% | $283 / Sq Ft |
| 08/10/2023 08/10/23 | For Sale | $309,900 | +113.9% | $293 / Sq Ft |
| 10/21/2016 10/21/16 | Sold | $144,900 | 0.0% | $137 / Sq Ft |
| 09/27/2016 09/27/16 | Pending | -- | -- | -- |
| 09/19/2016 09/19/16 | For Sale | $144,900 | +237.0% | $137 / Sq Ft |
| 08/24/2012 08/24/12 | Sold | $43,000 | -19.6% | $41 / Sq Ft |
| 08/13/2012 08/13/12 | Pending | -- | -- | -- |
| 08/02/2012 08/02/12 | For Sale | $53,500 | -- | $51 / Sq Ft |
Tax History Compared to Growth
Tax History
| Year | Tax Paid | Tax Assessment Tax Assessment Total Assessment is a certain percentage of the fair market value that is determined by local assessors to be the total taxable value of land and additions on the property. | Land | Improvement |
|---|---|---|---|---|
| 2024 | $4,770 | $262,500 | $89,300 | $173,200 |
| 2023 | $4,565 | $244,100 | $79,000 | $165,100 |
| 2022 | $4,339 | $218,700 | $70,000 | $148,700 |
| 2021 | $4,192 | $193,200 | $64,000 | $129,200 |
| 2020 | $4,088 | $164,500 | $59,000 | $105,500 |
| 2019 | $4,008 | $159,100 | $55,800 | $103,300 |
| 2018 | $3,765 | $151,100 | $52,600 | $98,500 |
| 2017 | $3,689 | $142,600 | $47,000 | $95,600 |
| 2016 | $3,465 | $131,800 | $48,000 | $83,800 |
| 2015 | $3,587 | $134,800 | $53,000 | $81,800 |
| 2014 | $3,506 | $134,800 | $53,000 | $81,800 |
| 2011 | $3,374 | $134,300 | $53,000 | $81,300 |
Agents Affiliated with this Home
-

Seller's Agent in 2023
Jon McCormack
Duston Leddy Real Estate
(603) 661-7830
22 in this area
106 Total Sales
-

Buyer's Agent in 2023
Lawa-Na McClellan
KW Coastal and Lakes & Mountains Realty
(603) 767-8172
13 in this area
137 Total Sales
-

Seller's Agent in 2012
Paul Mausteller
RE/MAX
(603) 608-8097
32 Total Sales
-
J
Buyer's Agent in 2012
Joseph Nelson
Bean Group / Portsmouth
Map
Source: PrimeMLS
MLS Number: 4964966
APN: DOVR-003003-000000-000001
- 14 Little Bay Dr
- 22 Little Bay Dr
- 46-50 Cocheco St
- 39 New York St
- 17 Rogers St
- 20-22 Kirkland St
- 25 Little Bay Dr
- 33 Little Bay Dr
- 21 Little Bay Dr
- 14-16 New York St
- 3 Cocheco St
- 93 Henry Law Ave Unit 118
- 93 Henry Law Ave Unit Cricket Brook Condo
- 93 Henry Law Ave Unit 87
- 605 Cocheco Ct
- 191 Washington St Unit 1
- 12B Park St
- 42 Forest St
- 99-101 Broadway
- 181 Central Ave
