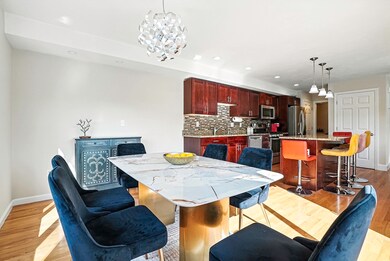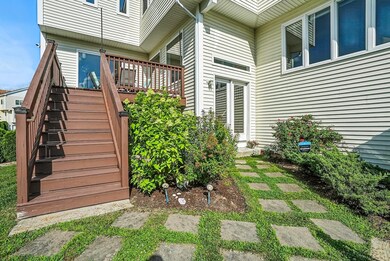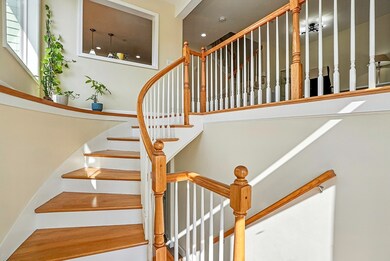12 Queen Isabella Way Unit 12 Ashland, MA 01721
Estimated payment $4,570/month
Highlights
- Open Floorplan
- Deck
- Cathedral Ceiling
- Ashland Middle School Rated A-
- Property is near public transit
- Wood Flooring
About This Home
Buyers withdrew due to personal reasons! Welcome to this bright, sunny 2016-built townhouse, the larger -2,497 sq. ft. in a sought-after neighborhood! A stunning double-height foyer opens to a spacious floor plan with hardwood floors, gas fireplace in living/dining, and an extended kitchen featuring granite counters, SS appliances, center island, breakfast nook, half bath, & laundry. Enjoy the private deck for relaxing or entertaining. Upstairs offers two large bedrooms with en-suite baths & cathedral ceilings, plus a versatile 3rd room for a guest/office/nursery use and a loft ideal for storage or office. The bright walk-out basement includes a finished family/gym/media room, unfinished storage, 2-car garage, & opens into side yard with beautiful nature views. Move-in ready! Welcome home! Updates: (2025)—New carpet, fresh paint, 3 low-flow toilets, pendant/recessed lights. (2022)EV charger, Bosch dishwasher, microwave-oven combo, Nest thermostat, Ring doorbell. Close to MBTA, Shops.
Townhouse Details
Home Type
- Townhome
Est. Annual Taxes
- $8,361
Year Built
- Built in 2016
Parking
- 2 Car Attached Garage
- Tuck Under Parking
Home Design
- Frame Construction
- Shingle Roof
Interior Spaces
- 3-Story Property
- Open Floorplan
- Cathedral Ceiling
- Recessed Lighting
- Decorative Lighting
- Insulated Windows
- Picture Window
- Sliding Doors
- Insulated Doors
- Living Room with Fireplace
- Dining Area
- Bonus Room
- Basement
Kitchen
- Breakfast Bar
- Stove
- Range
- Microwave
- ENERGY STAR Qualified Refrigerator
- ENERGY STAR Qualified Dishwasher
- Stainless Steel Appliances
- Solid Surface Countertops
- Disposal
Flooring
- Wood
- Wall to Wall Carpet
- Ceramic Tile
Bedrooms and Bathrooms
- 2 Bedrooms
- Primary bedroom located on second floor
- Double Vanity
- Bathtub with Shower
- Separate Shower
Laundry
- Laundry on main level
- Washer and Electric Dryer Hookup
Eco-Friendly Details
- Energy-Efficient Thermostat
Outdoor Features
- Balcony
- Deck
Location
- Property is near public transit
- Property is near schools
Schools
- Mindess Elementary School
- Ashland Middle School
- Ashland High School
Utilities
- Forced Air Heating and Cooling System
- 2 Cooling Zones
- 2 Heating Zones
- Heating System Uses Natural Gas
Listing and Financial Details
- Assessor Parcel Number M:021.0 B:0200 L:0200.2,4968392
Community Details
Overview
- Association fees include insurance, maintenance structure, road maintenance, ground maintenance, snow removal
- 40 Units
- Louisiana Purchase Community
Amenities
- Common Area
- Shops
Recreation
- Jogging Path
- Bike Trail
Pet Policy
- Call for details about the types of pets allowed
Map
Home Values in the Area
Average Home Value in this Area
Property History
| Date | Event | Price | List to Sale | Price per Sq Ft |
|---|---|---|---|---|
| 10/02/2025 10/02/25 | Pending | -- | -- | -- |
| 10/01/2025 10/01/25 | For Sale | $729,900 | 0.0% | $292 / Sq Ft |
| 08/17/2025 08/17/25 | Pending | -- | -- | -- |
| 07/30/2025 07/30/25 | Price Changed | $729,900 | -1.4% | $292 / Sq Ft |
| 07/17/2025 07/17/25 | For Sale | $740,000 | -- | $296 / Sq Ft |
Source: MLS Property Information Network (MLS PIN)
MLS Number: 73405738
- 24 Old Connecticut Path
- 10 Prospect St
- 13 Clark St
- 17 Stagecoach Dr
- 1 New Castle Rd
- 262 Captain Eames Cir
- 22-24 Summer St
- 6 New Castle Rd
- 343 Captain Eames Cir Unit 38-C
- 291 Captain Eames Cir
- 379 Captain Eames Cir
- 8 Cedar St
- 20 Mulhall Dr
- 0 Ballard Highland Marietta Unit 73391306
- 102 Captain Eames Cir
- 37 Park Rd Unit R
- 145 Captain Eames Cir
- 26 Wenzell Rd
- 181 E Union St
- 76 Algonquin Trail







