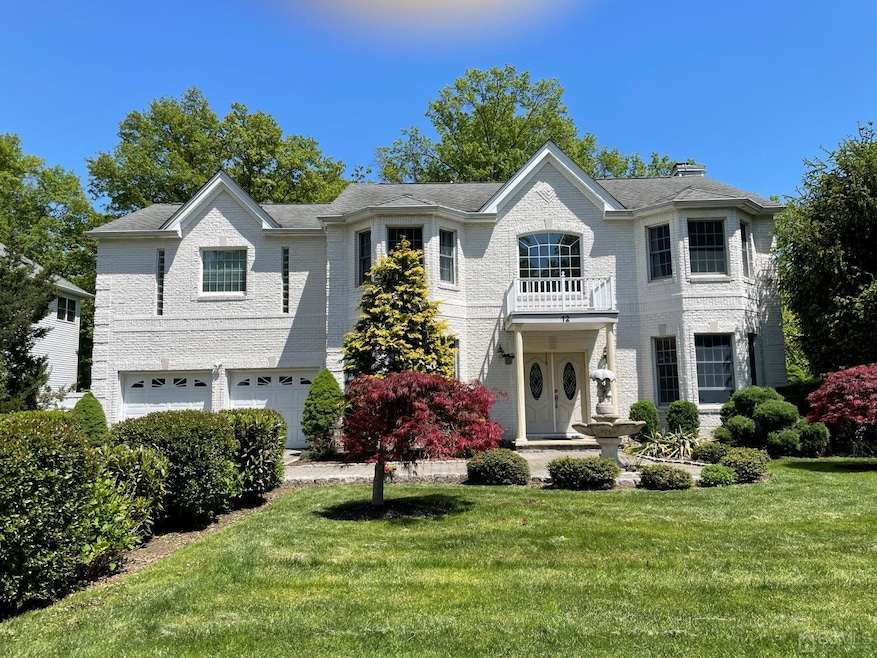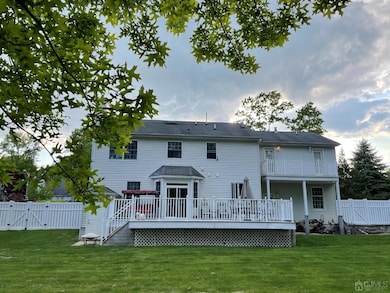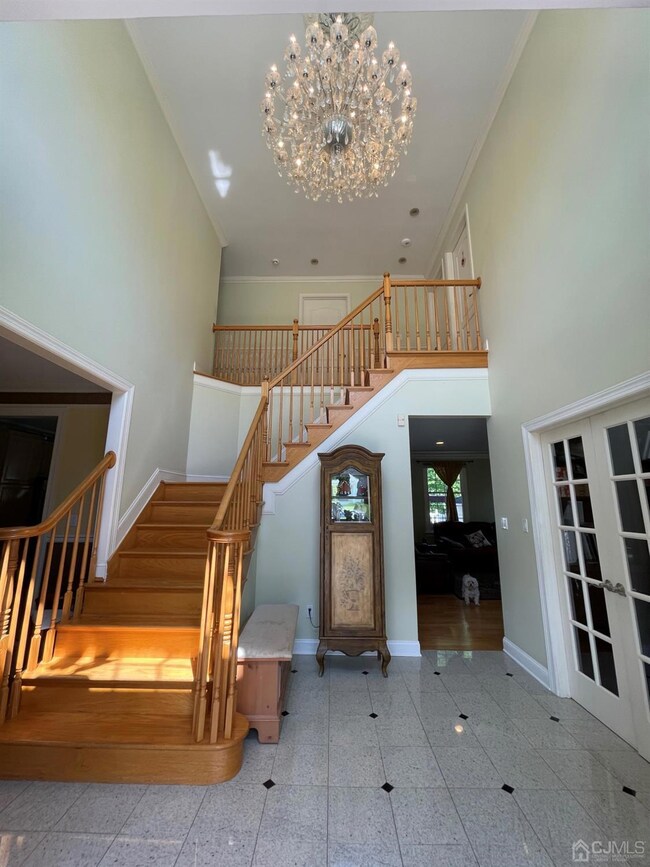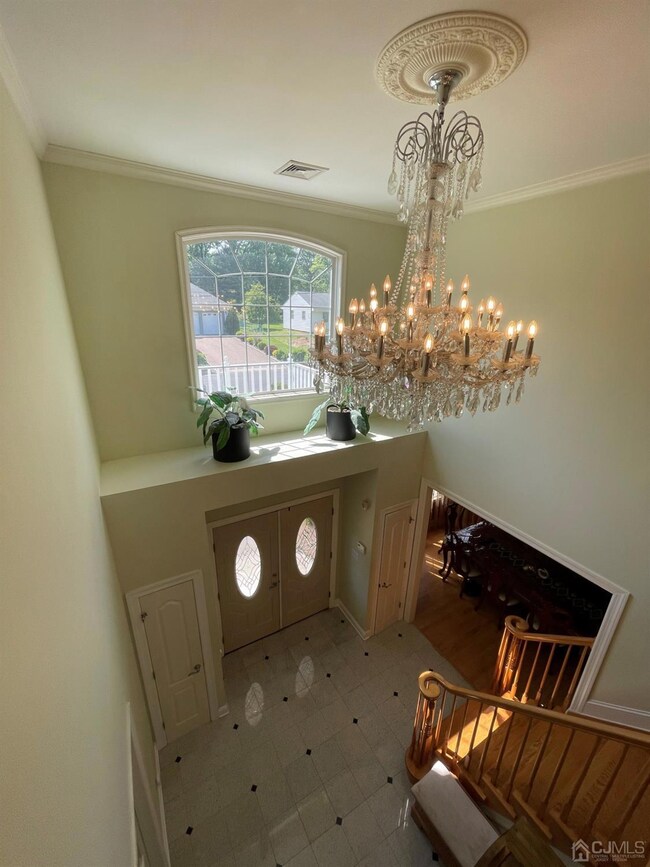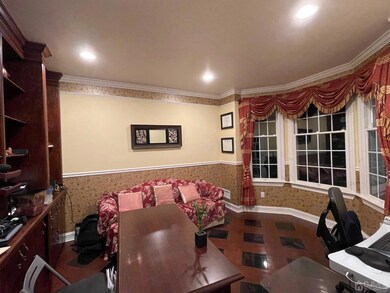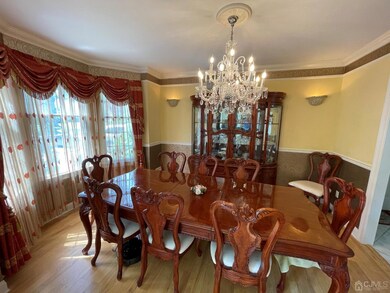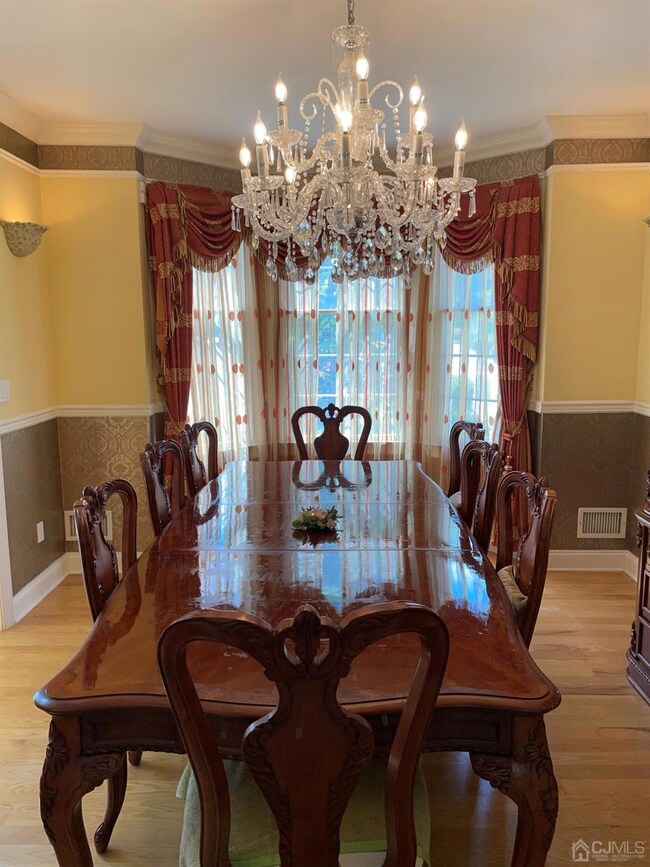12 Ramsey Rd Edison, NJ 08820
Highlights
- Spa
- Colonial Architecture
- Cathedral Ceiling
- James Madison Primary School Rated A-
- Deck
- Wood Flooring
About This Home
Artistically designed and surrounded by beautifully landscaped large yard in quiet, friendly neighborhood, this home is a nature lover's paradise. Paver driveway, 2-car attached garage with electric vehicle charging station. 2-Story entry foyer with grand chandelier. Family room with rustic stone fire place. Kitchen with Granite countertops and stainless steel appliances. Large deck in fully fenced backyard with lush green lawn and mature trees. Garden shed, multiple raised vegetable beds. Master Bedroom with fire place, walk-in closet and large balcony facing backyard. Bedrooms with tray ceilings, ceiling fans and large closets with built-in closet organizers. Pull down stairs give access to large attic with floor boards for additional storage space. Fully finished walk-out basement with large, beautifully lighted Bar, entertainment room, activity room and full bath. Equipped with Central vacuum, security system and sprinkler system. Short distance to bus for Metropark train station.
Home Details
Home Type
- Single Family
Year Built
- Built in 2001
Lot Details
- 0.46 Acre Lot
- Fenced
- Level Lot
- Sprinkler System
Parking
- 2 Car Attached Garage
- Electric Vehicle Home Charger
- Driveway
- Open Parking
Home Design
- Colonial Architecture
Interior Spaces
- 2,578 Sq Ft Home
- 2-Story Property
- Wet Bar
- Cathedral Ceiling
- 2 Fireplaces
- Wood Burning Fireplace
- Screen For Fireplace
- Gas Fireplace
- Drapes & Rods
- Entrance Foyer
- Family Room
- Formal Dining Room
- Library
- Utility Room
- Attic
Kitchen
- Eat-In Kitchen
- Breakfast Bar
- Gas Oven or Range
- Self-Cleaning Oven
- Stove
- Microwave
- Dishwasher
Flooring
- Wood
- Ceramic Tile
Bedrooms and Bathrooms
- 4 Bedrooms
- Walk-In Closet
- Primary Bathroom is a Full Bathroom
- Dual Sinks
- Whirlpool Bathtub
- Separate Shower in Primary Bathroom
Laundry
- Laundry Room
- Washer and Dryer
Finished Basement
- Exterior Basement Entry
- Recreation or Family Area in Basement
- Finished Basement Bathroom
Outdoor Features
- Spa
- Deck
- Porch
Utilities
- Forced Air Heating and Cooling System
- Underground Utilities
- Gas Water Heater
- Cable TV Available
Listing and Financial Details
- Tenant pays for grounds care, all utilities, cable TV, electricity, sewer, gas, snow removal, hot water, trash collection, water
- 12 Month Lease Term
Community Details
Overview
- Colonial Heights Subdivision
Pet Policy
- No Pets Allowed
Map
Property History
| Date | Event | Price | List to Sale | Price per Sq Ft |
|---|---|---|---|---|
| 11/24/2025 11/24/25 | For Rent | $5,500 | +10.0% | -- |
| 08/15/2024 08/15/24 | Rented | $5,000 | -10.7% | -- |
| 06/29/2024 06/29/24 | For Rent | $5,600 | +40.0% | -- |
| 08/24/2021 08/24/21 | Rented | -- | -- | -- |
| 08/24/2021 08/24/21 | For Rent | $4,000 | -- | -- |
Source: All Jersey MLS
MLS Number: 2607869R
APN: 05-01003-0000-00006
- 87 Ellmyer Rd
- 64 W Francis St
- 89 W Warren St
- 30 Bender Ave
- 12 W Clark Place
- 304 Maplecrest Rd Unit 4
- 303 Maplecrest Rd
- 705 Maplecrest Rd Unit 5
- 1610 Oak Tree Rd
- 199 E Louis Place
- 3 Hummingbird Ln
- 212 E Louis Place
- 98 Trieste St
- 32 Kline Blvd
- 48 Lynnwood Rd
- 344 Charles St
- 265 Correja Ave
- 1821 Oak Tree Rd
- 237 E George Place
- 5001 Stonehedge Rd Unit 5001
- 2 Dayton Dr
- 32 Cinder Rd Unit 3
- 98 Trieste St
- 5001 Stonehedge Rd Unit 5001
- 25 Cinder Rd
- 143 Fiat Ave
- 96 Wood Ave
- 82 Fiat Ave Unit 2R
- 64 Fiat Ave
- 691 Inman Ave
- 188 Auth Ave
- 20 Gill Ln
- 6 Tulip Ct
- 55 Gill Ln Unit 6
- 55 Gill Ln Unit 46
- 157 Cooper Ave
- 55 Gill Ln Unit 5
- 183 Dow Ave
- 134 Tingley Ln
- 28 Southfield Rd
