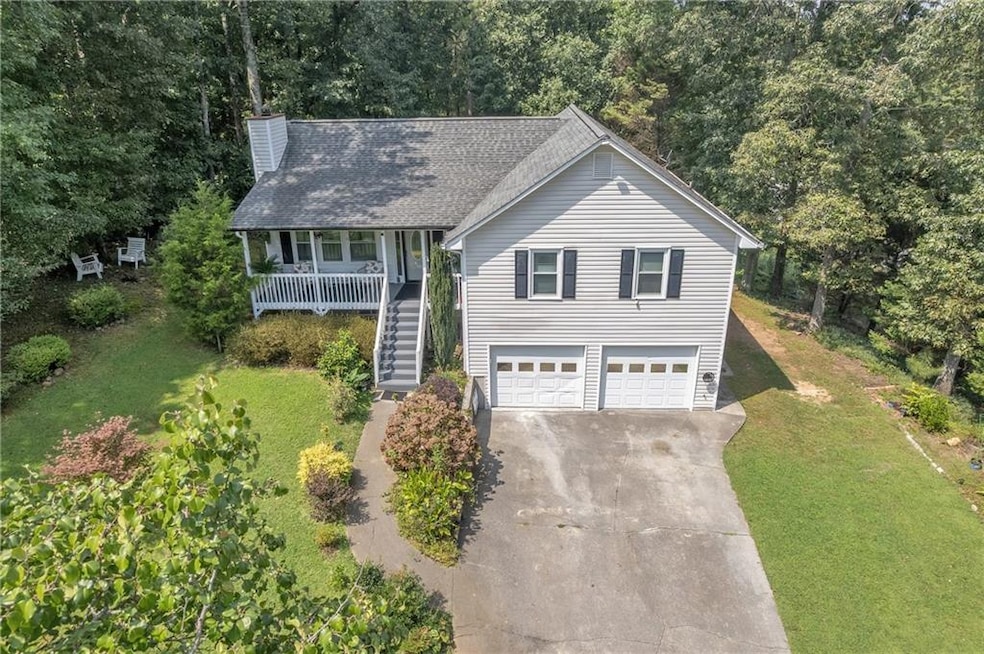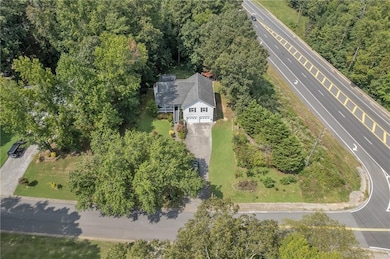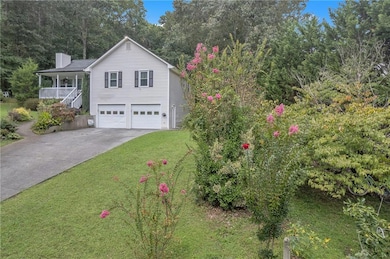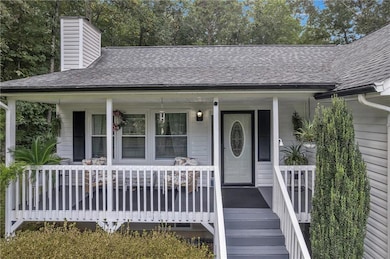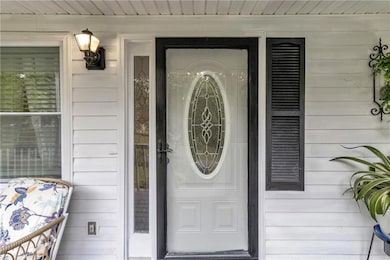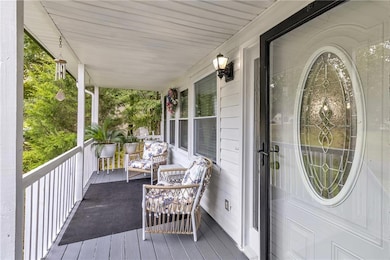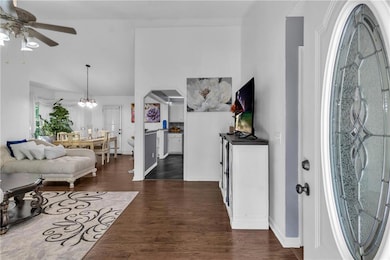12 Ranger Rd SE Cartersville, GA 30121
Estimated payment $2,185/month
Highlights
- Separate his and hers bathrooms
- Ranch Style House
- Wood Flooring
- Deck
- Cathedral Ceiling
- Corner Lot
About This Home
USDA ELEGIBLE! Step inside this beautifully maintained 3-bedroom, 2-bathroom home with a full in-law suite—perfect for multi-generational living, guests, or extra space to make your own. From the moment you arrive, the charming front porch invites you to slow down and enjoy a morning coffee surrounded by peace and nature. As you enter, you’ll be greeted by soaring cathedral ceilings and a cozy wood-burning fireplace—an ideal setting for those chilly winter evenings. The spacious kitchen is designed for connection, overlooking the dining area and living room. With white cabinets, granite countertops, and all appliances included, cooking and entertaining will feel effortless. The main level also features two secondary bedrooms with a full bath, plus a private owner’s suite with its own full bathroom complete with dual vanities, a soaking tub, separate shower, and walk-in closet. Downstairs, the possibilities are endless! With a bonus room, full bathroom, additional bedroom, and kitchenette with exterior access, this level is perfect for in-laws, guests, or even rental potential. Outside, enjoy a large private yard with mature trees, offering plenty of shade and privacy. This home has been lovingly cared for and is move-in ready. Don’t wait—homes like this don’t last long. Schedule your showing today and see why this is the one you’ve been waiting for!
Listing Agent
Keller Williams Realty Partners License #445809 Listed on: 11/07/2025

Home Details
Home Type
- Single Family
Est. Annual Taxes
- $2,806
Year Built
- Built in 1996
Lot Details
- 0.67 Acre Lot
- Corner Lot
- Back Yard
Parking
- 2 Car Garage
- Driveway
Home Design
- Ranch Style House
- Modern Architecture
- Combination Foundation
- Shingle Roof
- Vinyl Siding
Interior Spaces
- 2,098 Sq Ft Home
- Cathedral Ceiling
- Ceiling Fan
- Decorative Fireplace
- Electric Fireplace
- Insulated Windows
- L-Shaped Dining Room
Kitchen
- Electric Range
- Dishwasher
- Stone Countertops
- White Kitchen Cabinets
Flooring
- Wood
- Carpet
- Ceramic Tile
Bedrooms and Bathrooms
- 4 Bedrooms | 3 Main Level Bedrooms
- Walk-In Closet
- Separate his and hers bathrooms
- Separate Shower in Primary Bathroom
- Soaking Tub
Laundry
- Laundry Room
- Laundry on main level
Finished Basement
- Garage Access
- Exterior Basement Entry
- Fireplace in Basement
- Finished Basement Bathroom
Home Security
- Carbon Monoxide Detectors
- Fire and Smoke Detector
Outdoor Features
- Deck
- Gazebo
- Front Porch
Schools
- Cloverleaf Elementary School
- Red Top Middle School
- Cass High School
Utilities
- Central Heating and Cooling System
- 220 Volts
- Septic Tank
Community Details
- The Oaks At Southern Meadows Subdivision
Listing and Financial Details
- Assessor Parcel Number 0100F 0002 007
Map
Home Values in the Area
Average Home Value in this Area
Tax History
| Year | Tax Paid | Tax Assessment Tax Assessment Total Assessment is a certain percentage of the fair market value that is determined by local assessors to be the total taxable value of land and additions on the property. | Land | Improvement |
|---|---|---|---|---|
| 2024 | $2,846 | $115,456 | $20,000 | $95,456 |
| 2023 | $2,806 | $106,783 | $20,000 | $86,783 |
| 2022 | $2,711 | $106,783 | $20,000 | $86,783 |
| 2021 | $1,948 | $79,612 | $18,000 | $61,612 |
| 2020 | $1,877 | $73,346 | $12,000 | $61,346 |
| 2019 | $1,925 | $69,345 | $12,000 | $57,345 |
| 2018 | $1,451 | $57,066 | $12,000 | $45,066 |
| 2017 | $1,196 | $47,720 | $7,200 | $40,520 |
| 2016 | $1,205 | $47,720 | $7,200 | $40,520 |
| 2015 | $1,186 | $46,960 | $7,200 | $39,760 |
| 2014 | $1,072 | $41,720 | $7,200 | $34,520 |
| 2013 | -- | $46,400 | $10,000 | $36,400 |
Property History
| Date | Event | Price | List to Sale | Price per Sq Ft | Prior Sale |
|---|---|---|---|---|---|
| 11/08/2025 11/08/25 | Price Changed | $370,000 | -1.3% | $176 / Sq Ft | |
| 11/07/2025 11/07/25 | For Sale | $375,000 | +98.4% | $179 / Sq Ft | |
| 09/19/2018 09/19/18 | Sold | $189,000 | -5.5% | $126 / Sq Ft | View Prior Sale |
| 07/30/2018 07/30/18 | Pending | -- | -- | -- | |
| 07/26/2018 07/26/18 | For Sale | $199,900 | -- | $133 / Sq Ft |
Purchase History
| Date | Type | Sale Price | Title Company |
|---|---|---|---|
| Warranty Deed | -- | -- | |
| Warranty Deed | -- | -- | |
| Warranty Deed | $189,000 | -- | |
| Warranty Deed | $50,000 | -- |
Mortgage History
| Date | Status | Loan Amount | Loan Type |
|---|---|---|---|
| Previous Owner | $101,000 | New Conventional |
Source: First Multiple Listing Service (FMLS)
MLS Number: 7676931
APN: 0100F-0002-007
- 22 Treemont Dr SE
- 25 Treemont Dr SE
- 43 J r Rd NE
- 30 Grand Georgian Ct NE
- 204 Simpson Cir NE
- 61 Roberson Dr NE
- 36 Weather View Trail SE
- 40 Azalea Dr SE
- 5700 Highway 20 SE
- 14 Isabella Ct NE
- 16 Altar Rock Ct
- 17 Pinoak Trail
- 29 Aaron Ln
- 10 Weather View Trail SE
- 34 Laurel Way NE
- 298 Boulder Lake Dr NE
- 12 Leslie Cove SE
- 29 Dean Rd SE
- 29 Dean Rd SE Unit ID1234802P
- 50 Stone Mill Dr SE
- 17 Rock Crest Cir SE
- 17 Rock Crest Cir SE Unit ID1234819P
- 27 W Ridge Dr SE Unit ID1234835P
- 27 W Ridge Dr SE
- 102 Fairlie Pkwy
- 102 Fairlie Pkwy Unit Stapleton
- 102 Fairlie Pkwy Unit Avalon
- 102 Fairlie Pkwy Unit Elijah
- 13 Windrush Dr
- 40 Luther Knight Rd SE Unit ID1234808P
- 40 Luther Knight Rd SE
- Interstate 75
- 5610 Highway 20 NE
- 33 Ponders Rd SE
- 246 Dupont Dr
- 700 Shetland Trail
- 702 Shetland Trail
