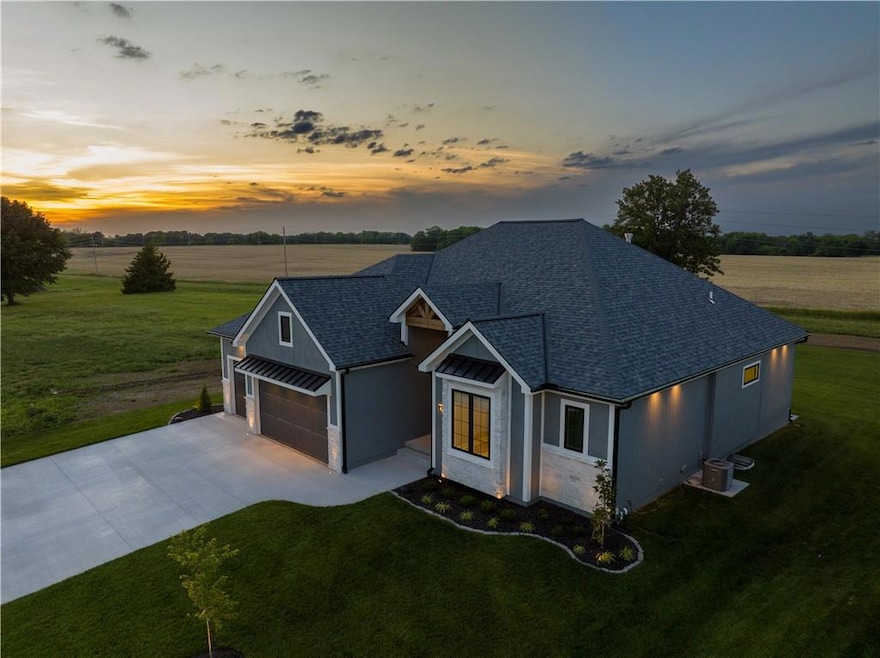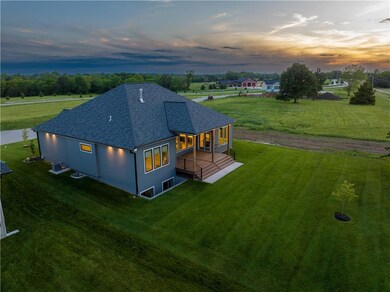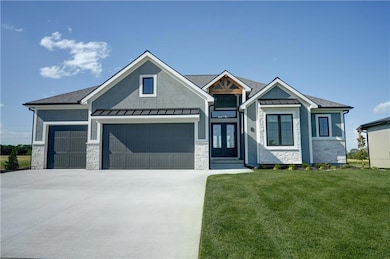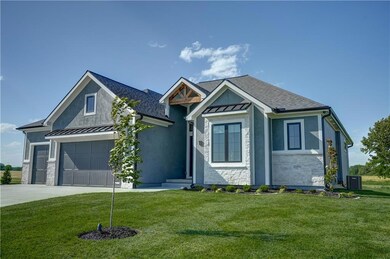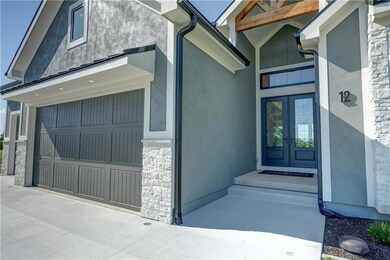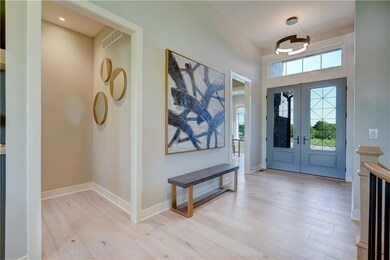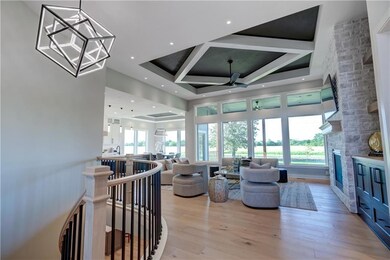
12 Red Fox Cir Greenwood, MO 64034
Estimated payment $5,026/month
Highlights
- Equestrian Center
- Custom Closet System
- Traditional Architecture
- Home Theater
- Recreation Room
- Wood Flooring
About This Home
Step into a home where craftsmanship meets innovation, nestled in the heart of the Lake Winnebago community. From the moment you walk in, you’ll sense this isn’t just another house — it’s a custom-built masterpiece, designed for those who appreciate the finest details.
Every inch of this 4-bedroom, 3-bath, 3,298 SF residence whispers luxury. White oak cabinets and wood accents provide a rich backdrop, while soft-close drawers, flush-mount cabinetry, and custom engraved light switches showcase Jameson Homes' meticulous attention to detail. Thoughtfully integrated LED backlighting creates ambiance throughout, setting the mood with personalized lighting scenes at your fingertips.
Downstairs, you will find a media and game area, while a large storage space ensures everything has its place. The upgraded manifold plumbing system, Leviton electrical panel, and Hunter irrigation system reflect the high-performance engineering behind the walls.
Step outside to a covered porch perfect for morning coffee or evening gatherings, then explore all Lake Winnebago has to offer — boating, fishing, walking trails, horse stables, tennis and basketball courts, with a new community pool on the horizon.
Listing Agent
Asher Real Estate LLC Brokerage Phone: 816-809-8467 License #2017043326 Listed on: 05/01/2025
Home Details
Home Type
- Single Family
Est. Annual Taxes
- $70
Year Built
- Built in 2025
Lot Details
- 0.33 Acre Lot
- Side Green Space
- Cul-De-Sac
- South Facing Home
- Paved or Partially Paved Lot
- Level Lot
- Sprinkler System
HOA Fees
- $106 Monthly HOA Fees
Parking
- 3 Car Garage
- Front Facing Garage
- Garage Door Opener
Home Design
- Traditional Architecture
- Composition Roof
- Wood Siding
- Stone Veneer
Interior Spaces
- Wet Bar
- Ceiling Fan
- Gas Fireplace
- Thermal Windows
- Entryway
- Family Room Downstairs
- Living Room with Fireplace
- Dining Room
- Open Floorplan
- Home Theater
- Recreation Room
- Smart Thermostat
Kitchen
- Open to Family Room
- Cooktop
- Dishwasher
- Stainless Steel Appliances
- Kitchen Island
- Disposal
Flooring
- Wood
- Carpet
- Tile
Bedrooms and Bathrooms
- 4 Bedrooms
- Primary Bedroom on Main
- Custom Closet System
- Walk-In Closet
- 3 Full Bathrooms
Laundry
- Laundry Room
- Laundry on main level
Finished Basement
- Sump Pump
- Bedroom in Basement
- Basement Window Egress
Schools
- Timber Creek Elementary School
- Ray-Pec High School
Utilities
- Central Air
- Heating System Uses Natural Gas
- Grinder Pump
Additional Features
- Playground
- Equestrian Center
Listing and Financial Details
- Assessor Parcel Number 0248805
- $0 special tax assessment
Community Details
Overview
- Association fees include curbside recycling, trash
- Lake Winnebago HOA
- Lake Winnebago Subdivision
Recreation
- Tennis Courts
- Community Pool
- Trails
Map
Home Values in the Area
Average Home Value in this Area
Tax History
| Year | Tax Paid | Tax Assessment Tax Assessment Total Assessment is a certain percentage of the fair market value that is determined by local assessors to be the total taxable value of land and additions on the property. | Land | Improvement |
|---|---|---|---|---|
| 2024 | $70 | $820 | $820 | -- |
| 2023 | $70 | $820 | $820 | $0 |
| 2022 | $71 | $820 | $820 | $0 |
| 2021 | $71 | $820 | $820 | $0 |
| 2020 | $6 | $820 | $820 | $0 |
Property History
| Date | Event | Price | Change | Sq Ft Price |
|---|---|---|---|---|
| 06/17/2025 06/17/25 | Pending | -- | -- | -- |
| 05/01/2025 05/01/25 | For Sale | $889,900 | -- | $270 / Sq Ft |
Purchase History
| Date | Type | Sale Price | Title Company |
|---|---|---|---|
| Special Warranty Deed | -- | Coffelt Land Title | |
| Warranty Deed | -- | Coffelt Land Title |
Similar Homes in Greenwood, MO
Source: Heartland MLS
MLS Number: 2546741
APN: 03-03-08-400-000-105.000
- Modern Gunnison Plan at Lake Winnebago
- Modern Maplewood III Plan at Lake Winnebago
- 10 Black Hawk Dr
- 21 Bison Falls Cir
- 540 S Shore Dr
- 417 Southshore Dr
- 442 S Shore Dr
- 432 S Shore Dr
- 16 Checotah Bluffs Cir
- 595 S Shore Dr
- 12 Omaha Cir
- Lot 6 175th St
- 14 Omaha Cir
- 611 N Winnebago Dr
- 579 S Shore Dr
- 565 S Shore Dr
- 14 Tomahawk Cir
- 10 Tomahawk Cir
- Lot 8 175th St
- 472 N Winnebago Dr
