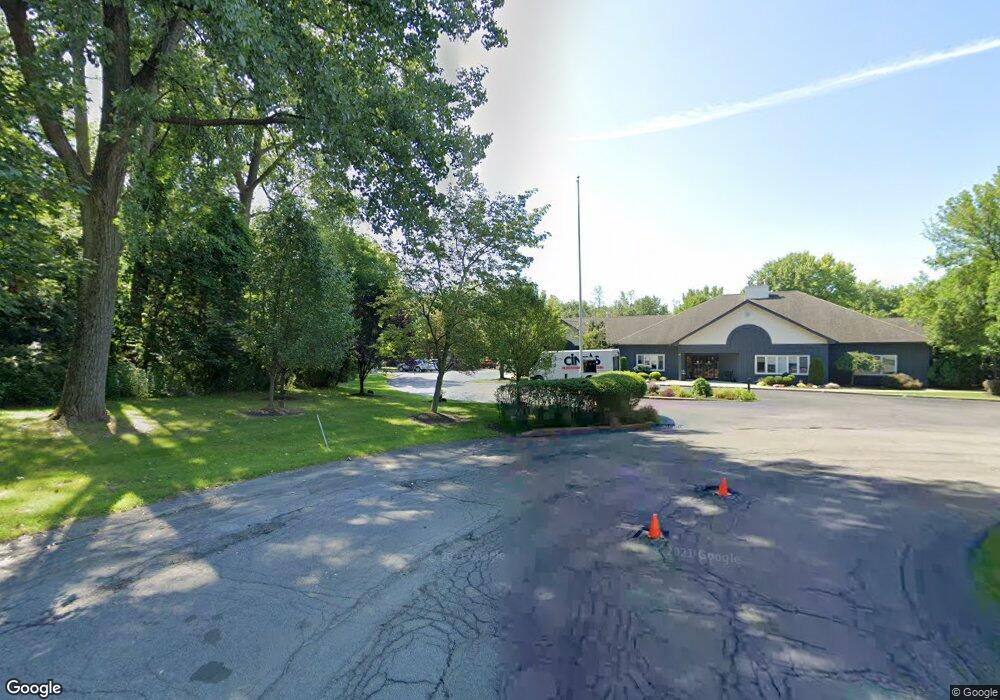12 Residence Inn Dr Unit 204 Latham, NY 12110
2
Beds
2
Baths
854
Sq Ft
--
Built
About This Home
This home is located at 12 Residence Inn Dr Unit 204, Latham, NY 12110. 12 Residence Inn Dr Unit 204 is a home located in Albany County with nearby schools including Forts Ferry School, Shaker Junior High School, and Shaker High School.
Create a Home Valuation Report for This Property
The Home Valuation Report is an in-depth analysis detailing your home's value as well as a comparison with similar homes in the area
Home Values in the Area
Average Home Value in this Area
Tax History Compared to Growth
Map
Nearby Homes
- 957 Troy-Schenectady Rd
- 227 Shaker Ridge Dr
- 388 Vly Rd
- 605 Vly Pointe Dr
- 13 Davis Place
- 601 Vly Pointe Dr
- 807 Vly Pointe Dr
- 15 Ashford Ln
- 11 Gabby Ct
- 32 Schalren Dr
- 76 Tamarack Ln
- 77 Tamarack Ln
- 930 Riverview Rd
- 6 Oaktree Ln
- 52 Alpine Dr
- 55 Alpine Dr
- 11 Luella Rd
- 24 Perry Ave
- 11 Priddle Ln
- 14 Barrington Ct
- 12 Residence Inn Dr Unit 203
- 13 Residence Inn Dr Unit 202
- 13 Residence Inn Dr Unit 104
- 10 Residence Inn Dr Unit 102
- 14 Residence Inn Dr Unit 103
- 1 Residence Inn Dr Unit 204
- 7 Residence Inn Dr Unit 203
- 6 Residence Inn Dr Unit 102
- 6 Residence Inn Dr Unit 204
- 6 Residence Inn Dr Unit 203
- 8 Residence Inn Dr Unit 103
- 5 Residence Inn Dr Unit 204
- 2 Residence Inn Dr Unit 203
- 2 Residence Inn Dr Unit 102
- 2 Residence Inn Dr Unit 202
- 9 Residence Inn Dr Unit 201
- 9 Residence Inn Dr Unit 104
- 9 Residence Inn Dr Unit 103
- 4 Residence Inn Dr Unit 103
- 1060 Troy Schenectady Rd
