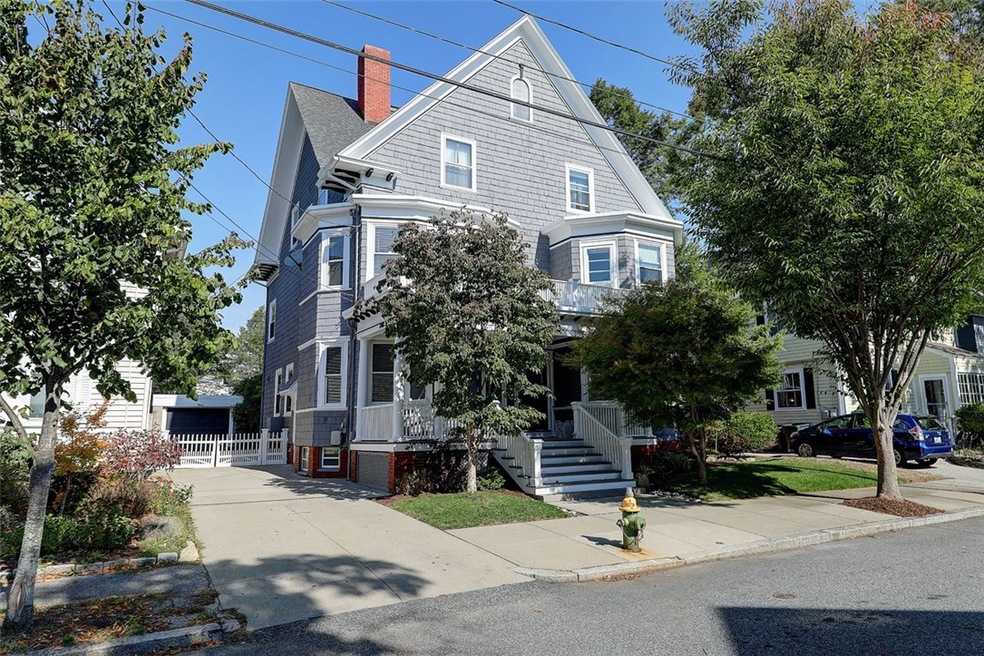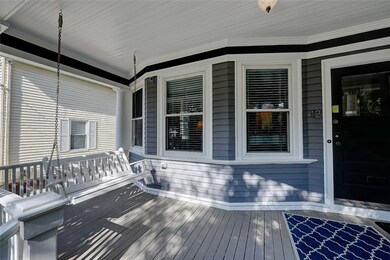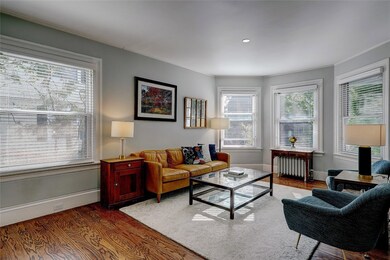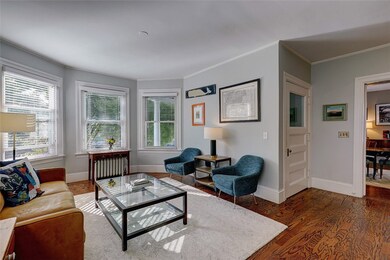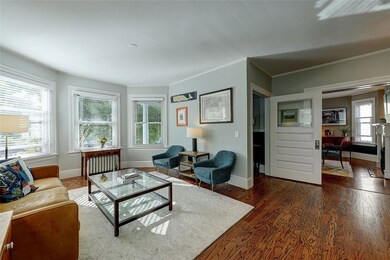
12 Rhode Island Ave Providence, RI 02906
Wayland NeighborhoodHighlights
- Spa
- Marble Flooring
- 3 Fireplaces
- Deck
- Victorian Architecture
- Game Room
About This Home
As of November 2020This handsome Paterson Park home has beautifully proportioned rooms, rich architectural details and has been thoughtfully renovated for 21st Century living. The welcoming front porch leads to a lovely center foyer flanked by a parlor, powder room and a formal dining room with fireplace. The generous family room with a gas fireplace has lovely built-ins and is adjacent to the sunny eat in kitchen with crisp white cabinetry and black stone counters plus a second half bath that is easily accessible from the rear deck and garden. On the second floor is the primary bedroom with an home office with fireplace that steps to a south facing second story porch the perfect place to telecommute. There are two additional bedrooms and two full tile baths. The third floor offers a versatile plan and could be used as additional bedrooms for teens or returning college students with plenty of space for remote learning. There is a third full bath done in the vintage style. This home has been tastefully updated for today's lifestyle with central air conditioning, replacement windows and an underground sprinkler system. A delightful city garden and a garage all just steps to the park and Wayland Square. Welcome home!
Last Agent to Sell the Property
Residential Properties Ltd. License #RES.0034320 Listed on: 10/13/2020

Home Details
Home Type
- Single Family
Est. Annual Taxes
- $10,325
Year Built
- Built in 1910
Lot Details
- 4,792 Sq Ft Lot
- Fenced
- Sprinkler System
Parking
- 1 Car Detached Garage
- Garage Door Opener
- Driveway
Home Design
- Victorian Architecture
- Combination Foundation
- Wood Siding
- Shingle Siding
- Plaster
Interior Spaces
- 3-Story Property
- Wet Bar
- 3 Fireplaces
- Fireplace Features Masonry
- Thermal Windows
- Game Room
- Storage Room
Kitchen
- Oven
- Range with Range Hood
- Microwave
- Dishwasher
- Disposal
Flooring
- Wood
- Carpet
- Marble
- Ceramic Tile
Bedrooms and Bathrooms
- 6 Bedrooms
- Bathtub with Shower
Laundry
- Laundry Room
- Dryer
- Washer
Partially Finished Basement
- Basement Fills Entire Space Under The House
- Interior Basement Entry
Home Security
- Security System Owned
- Storm Doors
Outdoor Features
- Spa
- Deck
- Outdoor Grill
- Porch
Utilities
- Window Unit Cooling System
- Central Air
- Heating System Uses Gas
- Baseboard Heating
- Heating System Uses Steam
- 200+ Amp Service
- Gas Water Heater
- Satellite Dish
Listing and Financial Details
- Tax Lot 31
- Assessor Parcel Number 12RHODEISLANDAVPROV
Community Details
Overview
- Paterson Park Subdivision
Amenities
- Shops
- Public Transportation
Ownership History
Purchase Details
Home Financials for this Owner
Home Financials are based on the most recent Mortgage that was taken out on this home.Purchase Details
Home Financials for this Owner
Home Financials are based on the most recent Mortgage that was taken out on this home.Purchase Details
Similar Homes in Providence, RI
Home Values in the Area
Average Home Value in this Area
Purchase History
| Date | Type | Sale Price | Title Company |
|---|---|---|---|
| Warranty Deed | $868,000 | None Available | |
| Warranty Deed | $665,000 | -- | |
| Warranty Deed | $365,000 | -- |
Mortgage History
| Date | Status | Loan Amount | Loan Type |
|---|---|---|---|
| Open | $638,000 | Purchase Money Mortgage | |
| Previous Owner | $406,500 | No Value Available | |
| Previous Owner | $417,000 | No Value Available | |
| Previous Owner | $150,000 | No Value Available | |
| Previous Owner | $75,000 | No Value Available |
Property History
| Date | Event | Price | Change | Sq Ft Price |
|---|---|---|---|---|
| 11/30/2020 11/30/20 | Sold | $868,000 | +1.0% | $182 / Sq Ft |
| 10/31/2020 10/31/20 | Pending | -- | -- | -- |
| 10/13/2020 10/13/20 | For Sale | $859,000 | +29.2% | $180 / Sq Ft |
| 07/26/2013 07/26/13 | Sold | $665,000 | -1.5% | $134 / Sq Ft |
| 06/26/2013 06/26/13 | Pending | -- | -- | -- |
| 05/13/2013 05/13/13 | For Sale | $675,000 | -- | $136 / Sq Ft |
Tax History Compared to Growth
Tax History
| Year | Tax Paid | Tax Assessment Tax Assessment Total Assessment is a certain percentage of the fair market value that is determined by local assessors to be the total taxable value of land and additions on the property. | Land | Improvement |
|---|---|---|---|---|
| 2024 | $18,014 | $981,700 | $392,900 | $588,800 |
| 2023 | $18,014 | $981,700 | $392,900 | $588,800 |
| 2022 | $17,474 | $981,700 | $392,900 | $588,800 |
| 2021 | $19,813 | $806,700 | $289,600 | $517,100 |
| 2020 | $17,204 | $700,500 | $289,600 | $410,900 |
| 2019 | $17,204 | $700,500 | $289,600 | $410,900 |
| 2018 | $19,556 | $611,900 | $248,600 | $363,300 |
| 2017 | $19,556 | $611,900 | $248,600 | $363,300 |
| 2016 | $19,556 | $611,900 | $248,600 | $363,300 |
| 2015 | $21,608 | $652,800 | $263,300 | $389,500 |
| 2014 | $19,231 | $569,800 | $263,300 | $306,500 |
| 2013 | $19,231 | $569,800 | $263,300 | $306,500 |
Agents Affiliated with this Home
-
Jim DeRentis

Seller's Agent in 2020
Jim DeRentis
Residential Properties Ltd.
(401) 529-2188
28 in this area
486 Total Sales
-
Kevin Fox

Buyer's Agent in 2020
Kevin Fox
Compass
(401) 688-5556
14 in this area
204 Total Sales
-
M
Seller's Agent in 2013
Markham And Derentis Associates
Residential Properties Ltd.
-
T
Buyer's Agent in 2013
Taylor & Company
Residential Properties, Ltd.
-
Nelson Taylor

Buyer's Agent in 2013
Nelson Taylor
Compass
(401) 214-1524
11 in this area
612 Total Sales
Map
Source: State-Wide MLS
MLS Number: 1267269
APN: PROV-410031-000000-000000
- 537 Angell St Unit 3
- 38 S Angell St
- 229 Medway St Unit 202
- 145 Butler Ave Unit 1
- 30 S Angell St Unit 2
- 30 S Angell St Unit 3
- 29 Orchard Ave
- 270 Waterman St Unit C
- 141 Elton St
- 30 Blackstone Blvd Unit 202
- 127 Irving Ave Unit 4
- 539 Lloyd Ave Unit 9
- 98 Pitman St
- 349 Wayland Ave
- 48 Grotto Ave
- 410 Angell St Unit 1
- 234 President Ave Unit 16
- 1 Wayland Ave Unit 102S
- 72 Taber Ave
- 63 Pitman St Unit 5
