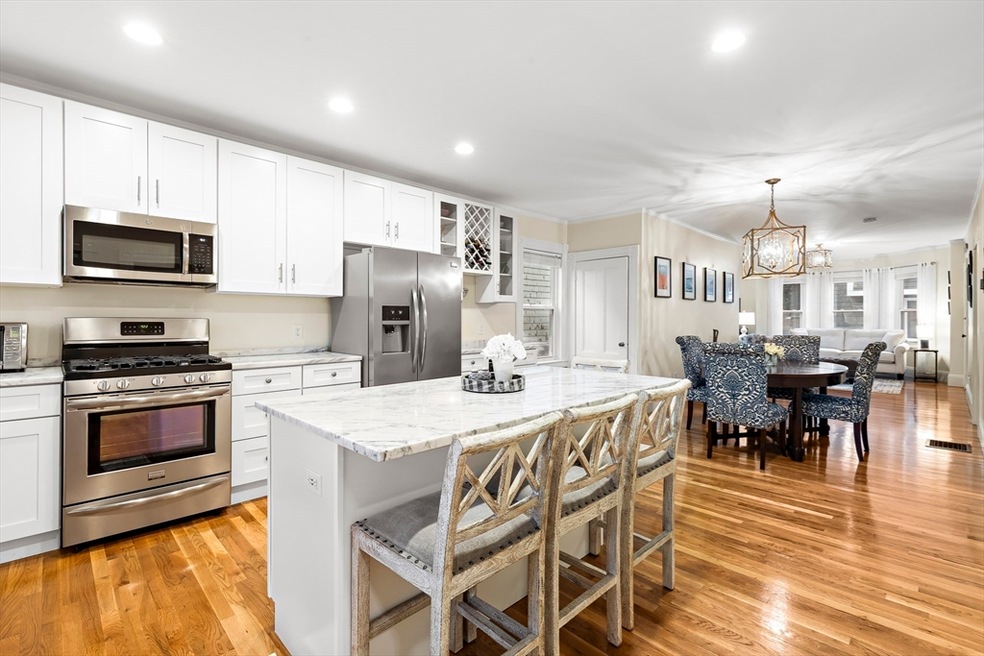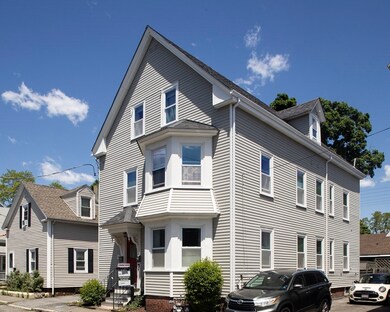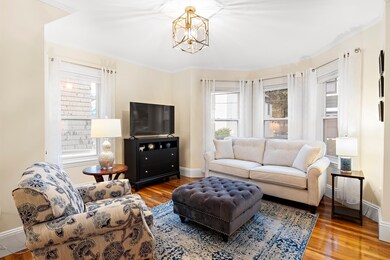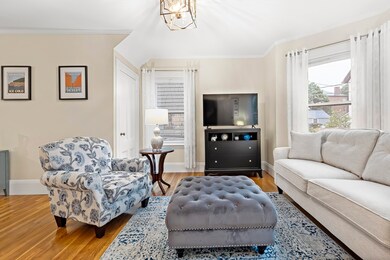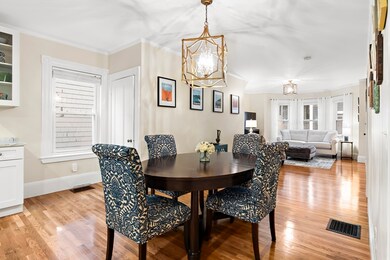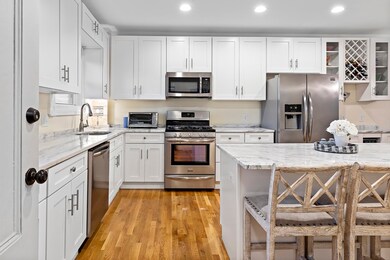
12 Rice St Unit 1 Salem, MA 01970
Bridge Street NeighborhoodHighlights
- Wood Flooring
- Patio
- 3-minute walk to Charles R. Curtis Memorial Park
- Fenced Yard
- Forced Air Heating and Cooling System
About This Home
As of July 2024We are proud to introduce to you this exhaustively-renovated (2017) yet classically appointed two-level condo steps from Collins Cove in Salem. This stunning unit features a showpiece kitchen for the most discriminating of cooks; three full bedrooms including a large, private primary suite on its own level; an open floor plan for elegant entertaining; a stunning private yard space for quiet retreat; loads of storage space including huge closets, tons of kitchen storage and dedicated space in the basement; a full-size in-unit washer and dryer, off-street parking for one car; and a hyper-convenient location that provides easy access to Downtown Salem, the Purple Line train AND the shops and restaurants of downtown Beverly. This property is a commuter's dream that doubles as an amazing retreat.
Last Agent to Sell the Property
Keller Williams Realty Boston Northwest Listed on: 06/06/2024

Property Details
Home Type
- Condominium
Est. Annual Taxes
- $5,906
Year Built
- Built in 1880
Lot Details
- Fenced Yard
- Fenced
Home Design
- Frame Construction
- Shingle Roof
Interior Spaces
- 1,273 Sq Ft Home
- 2-Story Property
- Insulated Windows
- Wood Flooring
- Basement
Kitchen
- Range
- Microwave
- Dishwasher
Bedrooms and Bathrooms
- 3 Bedrooms
- Primary bedroom located on second floor
- 2 Full Bathrooms
Laundry
- Laundry on main level
- Dryer
- Washer
Parking
- 1 Car Parking Space
- Off-Street Parking
Outdoor Features
- Patio
Utilities
- Forced Air Heating and Cooling System
- 2 Cooling Zones
- 2 Heating Zones
- Heating System Uses Natural Gas
Listing and Financial Details
- Assessor Parcel Number M:36 L:0204 S:801,5033478
Community Details
Overview
- Association fees include water, sewer, insurance, snow removal
- 2 Units
- Rice House Community
Pet Policy
- Pets Allowed
Ownership History
Purchase Details
Home Financials for this Owner
Home Financials are based on the most recent Mortgage that was taken out on this home.Purchase Details
Home Financials for this Owner
Home Financials are based on the most recent Mortgage that was taken out on this home.Similar Homes in Salem, MA
Home Values in the Area
Average Home Value in this Area
Purchase History
| Date | Type | Sale Price | Title Company |
|---|---|---|---|
| Condominium Deed | $610,000 | None Available | |
| Condominium Deed | $610,000 | None Available | |
| Deed | $400,000 | -- | |
| Deed | $400,000 | -- |
Mortgage History
| Date | Status | Loan Amount | Loan Type |
|---|---|---|---|
| Open | $365,000 | Purchase Money Mortgage | |
| Closed | $365,000 | Purchase Money Mortgage | |
| Previous Owner | $318,000 | Adjustable Rate Mortgage/ARM | |
| Previous Owner | $325,000 | Adjustable Rate Mortgage/ARM | |
| Previous Owner | $320,000 | New Conventional |
Property History
| Date | Event | Price | Change | Sq Ft Price |
|---|---|---|---|---|
| 07/29/2024 07/29/24 | Sold | $610,000 | -2.4% | $479 / Sq Ft |
| 06/20/2024 06/20/24 | Pending | -- | -- | -- |
| 06/06/2024 06/06/24 | For Sale | $625,000 | +56.3% | $491 / Sq Ft |
| 08/01/2018 08/01/18 | Sold | $400,000 | 0.0% | $308 / Sq Ft |
| 05/25/2018 05/25/18 | Pending | -- | -- | -- |
| 05/18/2018 05/18/18 | For Sale | $399,900 | +21.2% | $308 / Sq Ft |
| 08/28/2017 08/28/17 | Sold | $330,000 | -8.1% | $254 / Sq Ft |
| 08/11/2017 08/11/17 | Pending | -- | -- | -- |
| 07/21/2017 07/21/17 | For Sale | $359,000 | -- | $276 / Sq Ft |
Tax History Compared to Growth
Tax History
| Year | Tax Paid | Tax Assessment Tax Assessment Total Assessment is a certain percentage of the fair market value that is determined by local assessors to be the total taxable value of land and additions on the property. | Land | Improvement |
|---|---|---|---|---|
| 2025 | $6,108 | $538,600 | $0 | $538,600 |
| 2024 | $5,906 | $508,300 | $0 | $508,300 |
| 2023 | $5,636 | $450,500 | $0 | $450,500 |
| 2022 | $5,484 | $413,900 | $0 | $413,900 |
| 2021 | $5,396 | $391,000 | $0 | $391,000 |
| 2020 | $5,293 | $366,300 | $0 | $366,300 |
| 2019 | $5,034 | $333,400 | $0 | $333,400 |
Agents Affiliated with this Home
-
Harry Silverstein

Seller's Agent in 2024
Harry Silverstein
Keller Williams Realty Boston Northwest
(617) 440-1744
1 in this area
77 Total Sales
-
Steven Mango
S
Buyer's Agent in 2024
Steven Mango
StartPoint Realty
(781) 820-3530
1 in this area
42 Total Sales
-
Michael Shea

Seller's Agent in 2018
Michael Shea
Shea Real Estate
(978) 548-7203
1 in this area
53 Total Sales
-
Merry Fox Team
M
Buyer's Agent in 2018
Merry Fox Team
MerryFox Realty
11 in this area
268 Total Sales
Map
Source: MLS Property Information Network (MLS PIN)
MLS Number: 73248390
APN: 36-0204-801
- 13 March St Unit 5
- 12 Planters St
- 27 E Collins St
- 89 Bridge St Unit 1
- 93-95 Bridge St Unit 1
- 35 Northey St
- 26 Winter St
- 30 Settlers Way Unit 30
- 8 Briggs St
- 24 Webb St
- 4 Boardman St Unit 2
- 17 Webb St Unit 1
- 18 Franklin St Unit 303
- 18 Franklin St Unit 402
- 18 Franklin St Unit 203
- 18 Franklin St Unit 302
- 18 Franklin St Unit PH-11
- 18 Franklin St Unit 201
- 61 Memorial Dr
- 14 Forrester St Unit 2
