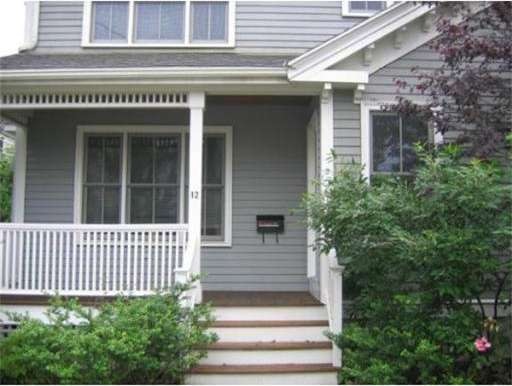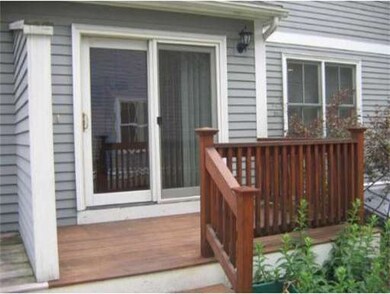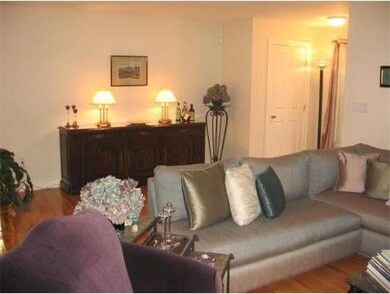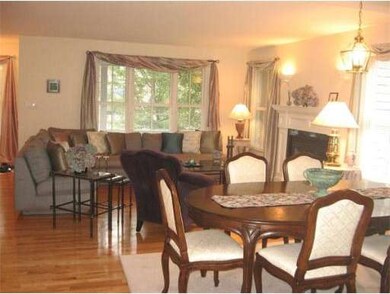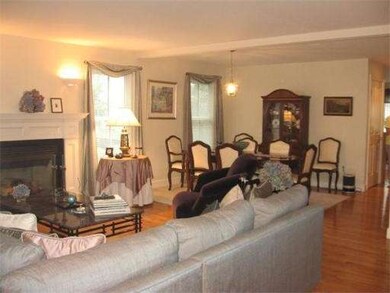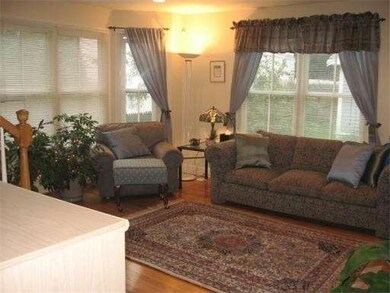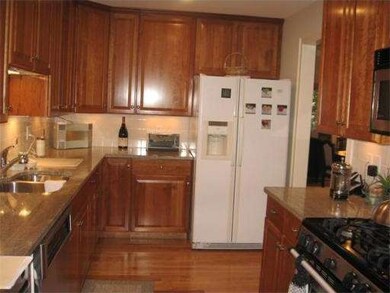
12 Richardson St Newton, MA 02458
Newton Corner NeighborhoodHighlights
- Deck
- Property is near public transit
- Wood Flooring
- Underwood Elementary School Rated A
- Cathedral Ceiling
- End Unit
About This Home
As of March 2016Outstanding newer construction Townhouse with approx: 2500 sq. ft. of living space. High ceilings, fireplaced livingroom, formal dinning room, family room and breakfast area. Smashing kitchen with all the latest amenities, glass sliders to private yard. Masterbedroom suite with cathederal ceiling loads of closet space oversized windows. Great Newton Corner location walk to everything minutes to Boston. One car garage and two outdoor spaces. A great place to live!!
Last Agent to Sell the Property
Peter Labranche
Coldwell Banker Realty - Newton Listed on: 06/06/2012

Townhouse Details
Home Type
- Townhome
Est. Annual Taxes
- $6,042
Year Built
- Built in 2000
HOA Fees
- $210 Monthly HOA Fees
Parking
- 1 Car Detached Garage
- Deeded Parking
Home Design
- Frame Construction
- Shingle Roof
Interior Spaces
- 2,516 Sq Ft Home
- 2-Story Property
- Cathedral Ceiling
- Insulated Windows
- Insulated Doors
- Living Room with Fireplace
- Dining Area
- Home Security System
- Washer and Gas Dryer Hookup
Kitchen
- Microwave
- Plumbed For Ice Maker
- Dishwasher
- Solid Surface Countertops
- Disposal
Flooring
- Wood
- Wall to Wall Carpet
- Ceramic Tile
Bedrooms and Bathrooms
- 3 Bedrooms
- Primary bedroom located on second floor
- Walk-In Closet
Outdoor Features
- Balcony
- Deck
- Porch
Utilities
- Central Air
- 2 Cooling Zones
- 2 Heating Zones
- Heating System Uses Natural Gas
- Baseboard Heating
- 220 Volts
- 200+ Amp Service
- Natural Gas Connected
- Gas Water Heater
Additional Features
- End Unit
- Property is near public transit
Listing and Financial Details
- Home warranty included in the sale of the property
- Assessor Parcel Number S:12 B:013 L:0011A,4125906
Community Details
Overview
- Other Mandatory Fees include Landscaping
- Association fees include insurance, maintenance structure, ground maintenance, snow removal
- 5 Units
Recreation
- Tennis Courts
- Community Pool
- Park
- Jogging Path
Pet Policy
- Pets Allowed
Additional Features
- Shops
- Storm Windows
Ownership History
Purchase Details
Home Financials for this Owner
Home Financials are based on the most recent Mortgage that was taken out on this home.Purchase Details
Purchase Details
Home Financials for this Owner
Home Financials are based on the most recent Mortgage that was taken out on this home.Similar Homes in the area
Home Values in the Area
Average Home Value in this Area
Purchase History
| Date | Type | Sale Price | Title Company |
|---|---|---|---|
| Condominium Deed | $910,000 | None Available | |
| Condominium Deed | $910,000 | None Available | |
| Fiduciary Deed | $390,000 | -- | |
| Fiduciary Deed | $390,000 | -- | |
| Not Resolvable | $599,000 | -- |
Mortgage History
| Date | Status | Loan Amount | Loan Type |
|---|---|---|---|
| Open | $728,000 | Purchase Money Mortgage | |
| Closed | $728,000 | Purchase Money Mortgage | |
| Previous Owner | $370,000 | No Value Available | |
| Previous Owner | $450,000 | No Value Available |
Property History
| Date | Event | Price | Change | Sq Ft Price |
|---|---|---|---|---|
| 03/16/2016 03/16/16 | Sold | $699,000 | 0.0% | $359 / Sq Ft |
| 01/31/2016 01/31/16 | Pending | -- | -- | -- |
| 01/20/2016 01/20/16 | For Sale | $699,000 | +16.7% | $359 / Sq Ft |
| 01/04/2013 01/04/13 | Sold | $599,000 | 0.0% | $238 / Sq Ft |
| 12/31/2012 12/31/12 | Pending | -- | -- | -- |
| 10/02/2012 10/02/12 | Price Changed | $599,000 | -2.6% | $238 / Sq Ft |
| 07/31/2012 07/31/12 | Price Changed | $614,900 | -1.6% | $244 / Sq Ft |
| 07/08/2012 07/08/12 | Price Changed | $624,900 | -3.7% | $248 / Sq Ft |
| 06/06/2012 06/06/12 | For Sale | $649,000 | -- | $258 / Sq Ft |
Tax History Compared to Growth
Tax History
| Year | Tax Paid | Tax Assessment Tax Assessment Total Assessment is a certain percentage of the fair market value that is determined by local assessors to be the total taxable value of land and additions on the property. | Land | Improvement |
|---|---|---|---|---|
| 2025 | $9,142 | $932,900 | $0 | $932,900 |
| 2024 | $8,840 | $905,700 | $0 | $905,700 |
| 2023 | $8,607 | $845,500 | $0 | $845,500 |
| 2022 | $8,471 | $805,200 | $0 | $805,200 |
| 2021 | $8,173 | $759,600 | $0 | $759,600 |
| 2020 | $7,930 | $759,600 | $0 | $759,600 |
| 2019 | $7,707 | $737,500 | $0 | $737,500 |
| 2018 | $7,720 | $713,500 | $0 | $713,500 |
| 2017 | $7,485 | $673,100 | $0 | $673,100 |
| 2016 | $7,159 | $629,100 | $0 | $629,100 |
| 2015 | $6,956 | $599,100 | $0 | $599,100 |
Agents Affiliated with this Home
-

Seller's Agent in 2016
Joanne Marovelli
Centre Realty Group
(617) 957-1708
7 Total Sales
-

Buyer's Agent in 2016
Demeo Realty Group
Coldwell Banker Realty - Newton
(617) 650-2864
5 in this area
115 Total Sales
-
P
Seller's Agent in 2013
Peter Labranche
Coldwell Banker Realty - Newton
-

Buyer's Agent in 2013
Meg Steere
Berkshire Hathaway HomeServices Commonwealth Real Estate
(617) 877-0509
3 in this area
84 Total Sales
Map
Source: MLS Property Information Network (MLS PIN)
MLS Number: 71393131
APN: NEWT-000012-000013-000011A
- 8 Hollis St
- 515 Centre St Unit 2
- 34 Channing St Unit 2
- 34 Channing St Unit 3
- 34 Channing St Unit 1
- 34 Channing St
- 548 Centre St Unit 5
- 14 Summit St
- 16 Summit St
- 141 Jewett St Unit 2
- 292 Franklin St
- 65 Jefferson St Unit 6
- 160-162 Charlesbank Rd
- 169 Washington St Unit 10
- 164 Galen St Unit 65
- 164 Galen St Unit 57
- 164 Galen St Unit 33
- 10 Williams St Unit 56
- 10 Williams St Unit 39
- 10 Williams St Unit 82
