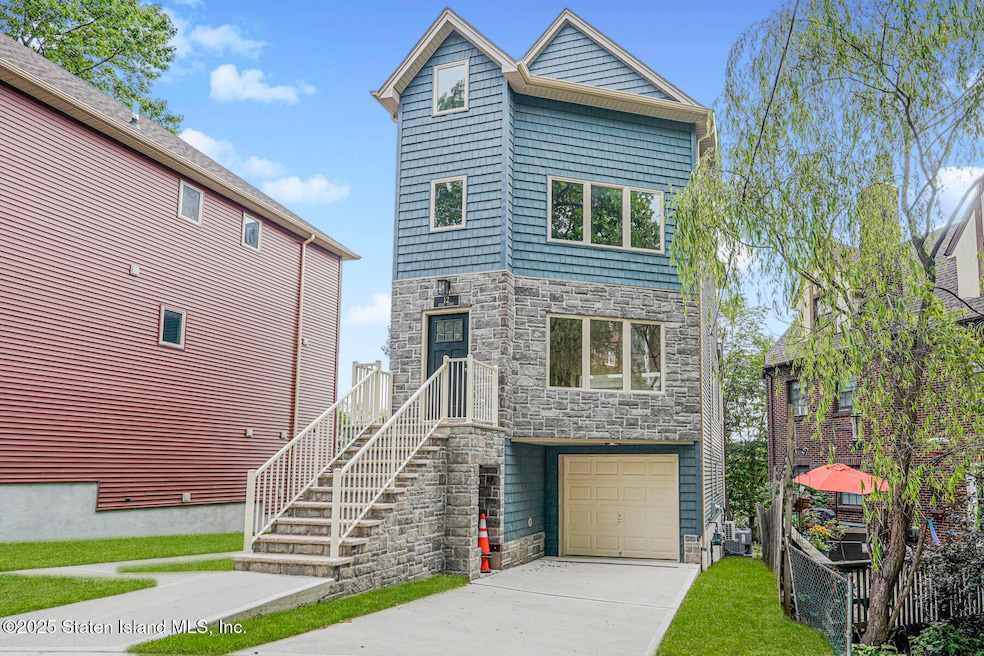12 Ridge Ct Staten Island, NY 10301
Sunnyside NeighborhoodEstimated payment $5,791/month
Highlights
- New Construction
- Primary Bedroom Suite
- Galley Kitchen
- P.S. 35 The Clove Valley School Rated A
- Colonial Architecture
- 1 Car Attached Garage
About This Home
Perfectly perched on serene Grymes Hill surrounded by luxury residences, this four-story 2,898 sq ft home on street to street expansive property showcases four bedrooms including two luxurious en suites with walk-in closets and five bathrooms.
When you enter the home you're greeted by an open living space with a half bathroom, kitchen with quartz countertops, dining area PLUS a solarium allowing sunlight to pour through walls of large windows with panoramic views.
The two upper levels encompass four bedrooms and three bathrooms, including two en suites—one of which occupies the entire top floor for complete privacy with breath taking views and has one of the two washer/dryer hookups.
Below the three levels, the walk-out basement adds incredible flexibility, offering the perfect finished space for an additional living room, playroom, guest suite, or your dream home office. The basement has a second washer/dryer hookup and a separate entrance for added convenience.
Complete with two zone central AC and heating, off-street parking in addition to a one-car garage, modern layout and finishes, scenic hilltop views, and close proximity to the expressway, this home will check ALL of your boxes.
Home Details
Home Type
- Single Family
Est. Annual Taxes
- $2,370
Year Built
- Built in 2025 | New Construction
Lot Details
- 3,920 Sq Ft Lot
- Lot Dimensions are 44x85
- Back and Side Yard
- Property is zoned R-3A
Parking
- 1 Car Attached Garage
- Carport
- On-Street Parking
- Off-Street Parking
Home Design
- Colonial Architecture
- Stone Siding
- Vinyl Siding
Interior Spaces
- 2,898 Sq Ft Home
- 3-Story Property
- Open Floorplan
- Basement
Kitchen
- Galley Kitchen
- Dishwasher
Bedrooms and Bathrooms
- 4 Bedrooms
- Primary Bedroom Suite
- Walk-In Closet
- Primary Bathroom is a Full Bathroom
Utilities
- Cooling Available
- Forced Air Heating System
- Heating System Uses Natural Gas
- 220 Volts
Listing and Financial Details
- Legal Lot and Block 0363 / 00610
- Assessor Parcel Number 00610-0363
Map
Home Values in the Area
Average Home Value in this Area
Tax History
| Year | Tax Paid | Tax Assessment Tax Assessment Total Assessment is a certain percentage of the fair market value that is determined by local assessors to be the total taxable value of land and additions on the property. | Land | Improvement |
|---|---|---|---|---|
| 2025 | $2,370 | $30,660 | $5,673 | $24,987 |
| 2024 | $1,075 | $29,880 | $11,801 | $18,079 |
| 2023 | $2,261 | $11,134 | $11,134 | $0 |
| 2022 | $2,097 | $24,180 | $24,180 | $0 |
| 2021 | $2,086 | $34,440 | $34,440 | $0 |
| 2020 | $3,589 | $36,240 | $36,240 | $0 |
| 2019 | $2,057 | $33,840 | $33,840 | $0 |
| 2018 | $1,891 | $9,278 | $9,278 | $0 |
| 2017 | $1,784 | $8,754 | $8,754 | $0 |
| 2016 | $1,651 | $8,259 | $8,259 | $0 |
| 2015 | $1,573 | $8,259 | $8,259 | $0 |
| 2014 | $1,573 | $8,195 | $8,195 | $0 |
Property History
| Date | Event | Price | Change | Sq Ft Price |
|---|---|---|---|---|
| 09/09/2025 09/09/25 | Pending | -- | -- | -- |
| 08/04/2025 08/04/25 | Price Changed | $1,049,900 | -2.3% | $362 / Sq Ft |
| 07/16/2025 07/16/25 | For Sale | $1,074,900 | -- | $371 / Sq Ft |
Purchase History
| Date | Type | Sale Price | Title Company |
|---|---|---|---|
| Bargain Sale Deed | $510,000 | Stewart Title Insurance Compan | |
| Referees Deed | $325,840 | Bentley Abstract | |
| Executors Deed | $422,000 | Newell & Talarico Title Agen |
Mortgage History
| Date | Status | Loan Amount | Loan Type |
|---|---|---|---|
| Open | $306,000 | New Conventional | |
| Previous Owner | $200,000 | Stand Alone First | |
| Previous Owner | $333,700 | New Conventional | |
| Closed | $46,100 | No Value Available |
Source: Staten Island Multiple Listing Service
MLS Number: 2504047
APN: 00610-0363
- 8 Alpine Ave
- 106 Highland Ave
- 76 Highland Ave
- 156 van Cortlandt Ave
- 50 Glenwood Ave
- 28 Glenwood Ave
- 34 Seth Ct Unit B
- 182 Arlo Rd Unit B
- 178 Arlo Rd Unit B
- 176 Arlo Rd Unit A
- 18 Elm Place
- 83 Glenwood Ave
- 166 Arlo Rd Unit A
- 60 Seth Ct Unit A
- 150 Dudley Ave
- 159 Arlo Rd Unit A
- 1055 Victory Blvd
- 562 Howard Ave Unit A
- 169 van Cortlandt Ave
- 12 Stratford Ave Unit B







