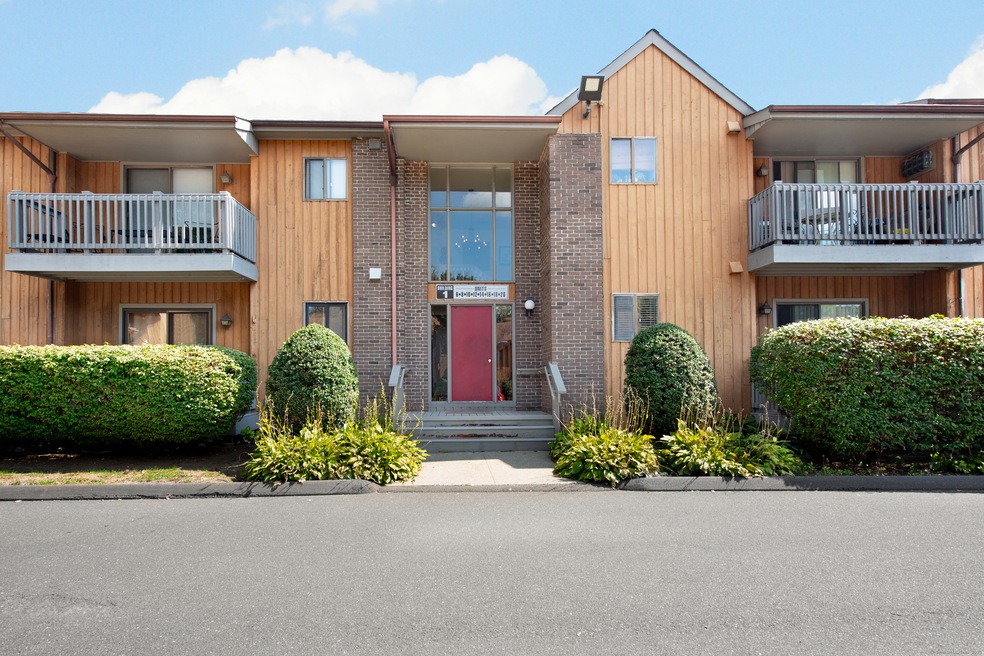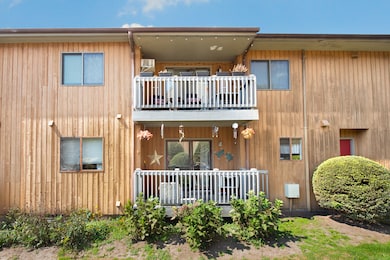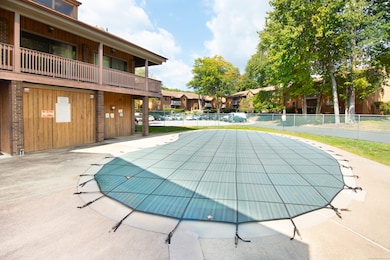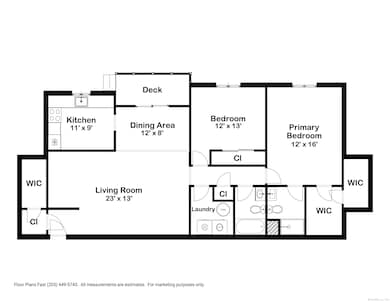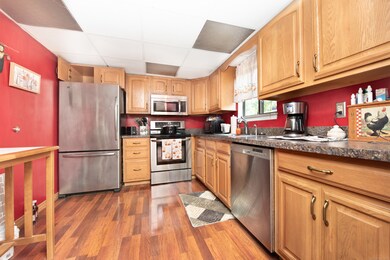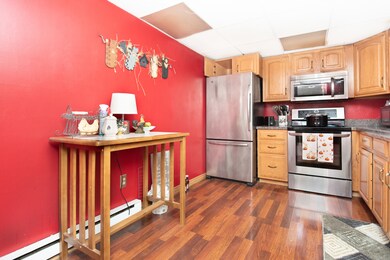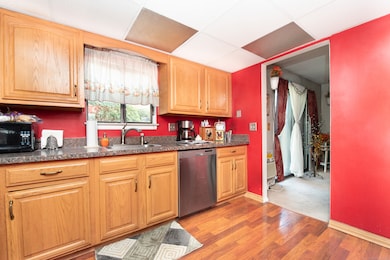12 Riverview Dr Unit 12 Bridgeport, CT 06606
North End NeighborhoodEstimated payment $1,905/month
Highlights
- In Ground Pool
- Ranch Style House
- Baseboard Heating
- Deck
- Property is near shops
- Wood Siding
About This Home
Located in the Upper North End Section of Bridgeport. This 1st floor Ranch style unit featuring 1300 square feet with 5 Rooms, 2 Bedrooms, 2 Full Bathroom. The complex has a pool. The layout is more of an open floor plan with a 163 square foot Living room, 119 square foot Dining area, 103 square foot Kitchen, 336 square foot Primary bedroom & 60 square foot deck. You are within a few minutes drive to everything including 0.9 miles to all major shopping, Starbucks, D & D & restaurants, 1.8 miles to Sacred Heart university, 1.9 miles to the Merritt Parkway, 2.1 miles to Route 8, 3.9 miles to Bridgeport train station, 4 miles to I-95 North & South ramps, 4.2 miles to Bridgeport train station, 7.2 miles to Seaside Park, 3.5 miles to Beardsley Park.
Listing Agent
RE/MAX Right Choice Brokerage Phone: (203) 209-8111 License #RES.0756087 Listed on: 09/11/2025

Co-Listing Agent
RE/MAX Right Choice Brokerage Phone: (203) 209-8111 License #RES.0761900
Property Details
Home Type
- Condominium
Est. Annual Taxes
- $4,006
Year Built
- Built in 1974
HOA Fees
- $357 Monthly HOA Fees
Home Design
- 1,250 Sq Ft Home
- Ranch Style House
- Frame Construction
- Wood Siding
Kitchen
- Electric Range
- Dishwasher
Bedrooms and Bathrooms
- 2 Bedrooms
- 2 Full Bathrooms
Parking
- 2 Parking Spaces
- Parking Deck
Pool
- In Ground Pool
- Vinyl Pool
Location
- Property is near shops
- Property is near a bus stop
Utilities
- Cooling System Mounted In Outer Wall Opening
- Baseboard Heating
- Electric Water Heater
- Cable TV Available
Additional Features
- Laundry on main level
- Deck
Listing and Financial Details
- Assessor Parcel Number 38691
Community Details
Overview
- Association fees include club house, grounds maintenance, trash pickup, snow removal, water, property management, pest control, pool service
- 70 Units
- Property managed by County Management
Pet Policy
- Pets Allowed
Map
Home Values in the Area
Average Home Value in this Area
Tax History
| Year | Tax Paid | Tax Assessment Tax Assessment Total Assessment is a certain percentage of the fair market value that is determined by local assessors to be the total taxable value of land and additions on the property. | Land | Improvement |
|---|---|---|---|---|
| 2025 | $4,006 | $92,200 | $0 | $92,200 |
| 2024 | $4,006 | $92,200 | $0 | $92,200 |
| 2023 | $4,006 | $92,200 | $0 | $92,200 |
| 2022 | $4,006 | $92,200 | $0 | $92,200 |
| 2021 | $4,006 | $92,200 | $0 | $92,200 |
| 2020 | $3,952 | $73,190 | $0 | $73,190 |
| 2019 | $3,952 | $73,190 | $0 | $73,190 |
| 2018 | $3,979 | $73,190 | $0 | $73,190 |
| 2017 | $3,979 | $73,190 | $0 | $73,190 |
| 2016 | $3,979 | $73,190 | $0 | $73,190 |
| 2015 | $4,908 | $116,310 | $0 | $116,310 |
| 2014 | $4,908 | $116,310 | $0 | $116,310 |
Property History
| Date | Event | Price | List to Sale | Price per Sq Ft | Prior Sale |
|---|---|---|---|---|---|
| 10/30/2025 10/30/25 | Pending | -- | -- | -- | |
| 09/20/2025 09/20/25 | For Sale | $229,900 | +91.6% | $184 / Sq Ft | |
| 07/28/2016 07/28/16 | Sold | $120,000 | -3.9% | $96 / Sq Ft | View Prior Sale |
| 06/28/2016 06/28/16 | Pending | -- | -- | -- | |
| 05/02/2016 05/02/16 | For Sale | $124,900 | -- | $100 / Sq Ft |
Purchase History
| Date | Type | Sale Price | Title Company |
|---|---|---|---|
| Warranty Deed | $120,000 | -- | |
| Warranty Deed | $120,000 | -- | |
| Warranty Deed | $104,000 | -- | |
| Warranty Deed | $104,000 | -- | |
| Warranty Deed | $230,000 | -- | |
| Warranty Deed | $230,000 | -- | |
| Warranty Deed | $190,000 | -- | |
| Warranty Deed | $190,000 | -- | |
| Warranty Deed | $64,500 | -- | |
| Warranty Deed | $64,500 | -- |
Mortgage History
| Date | Status | Loan Amount | Loan Type |
|---|---|---|---|
| Previous Owner | $101,303 | FHA |
Source: SmartMLS
MLS Number: 24125574
APN: BRID-002511-000012A-000012
- 547 Vincellette St Unit 547
- 2800 Madison Ave Unit 1B
- 230 Cherry Hill Dr Unit 1A
- 230 Cherry Hill Dr Unit 2B
- 15 Cherry Hill Dr Unit 2A
- 81 Ameridge Dr
- 72 Herald Ave
- 288 Sunrise Terrace
- 495 Peet St
- 17 Teresa Place Unit 17
- 2998 Madison Ave Unit C
- 333 Vincellette St Unit 109
- 38 Enid St Unit B
- 9 Patricia Rd Unit C
- 225 Edgemoor Rd Unit H
- 236 Edgemoor Rd Unit D
- 245 Glendale Ave Unit D8
- 2955 Madison Ave Unit 40
- 200 Woodmont Ave Unit 100
- 265 Vincellette St
