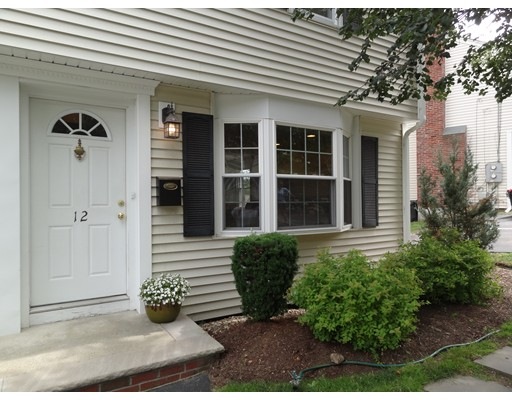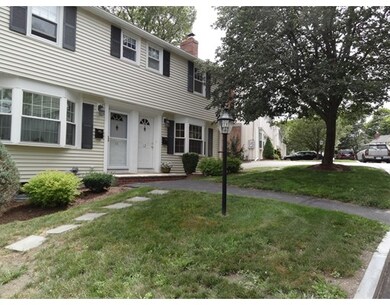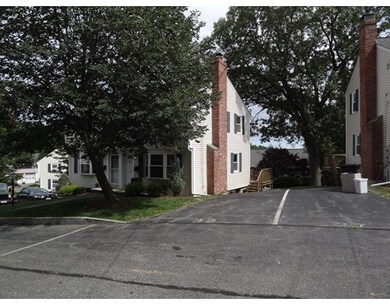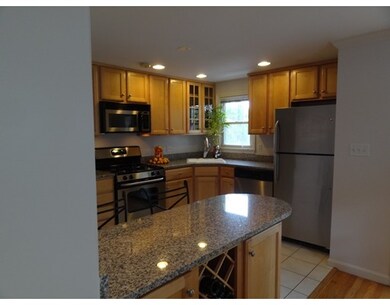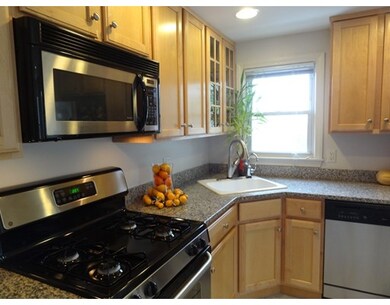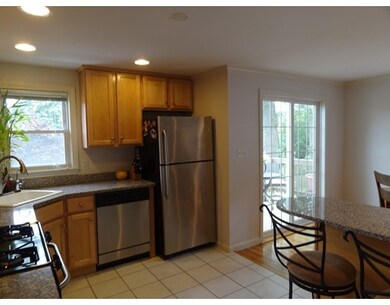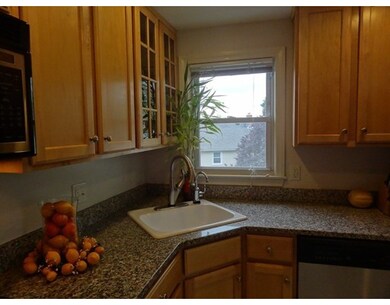
12 Rockaway Ln Unit 12 Arlington, MA 02474
Arlington Heights NeighborhoodAbout This Home
As of August 2022Beautiful updated Village Heights townhouse on a quiet tree lined cul-de-sac. Gleaming newly refinished hardwood floors throughout. Open floor plan with designer kitchen, full appliances, and granite counters. All rooms recently painted with refreshing neutral tones. Enjoy summer evenings on your private deck and cooler evenings by your wood burning fireplace. In unit laundry and full basement for added storage. A short walk to Peirce School, shops, restaurants, the park, Minuteman Bikeway, and Ed Burns Skating Rink. Easy access to Rt.2 and 128. Your own paved driveway and 1 assigned street parking space. Move in ready. Looking for a spacious townhouse in a convenient location, this is the one!
Last Agent to Sell the Property
Delana Reardon
Berkshire Hathaway HomeServices Evolution Properties License #449534794 Listed on: 08/06/2015
Property Details
Home Type
Condominium
Est. Annual Taxes
$6,425
Year Built
1963
Lot Details
0
Listing Details
- Unit Level: 1
- Unit Placement: End
- Other Agent: 1.00
- Special Features: None
- Property Sub Type: Condos
- Year Built: 1963
Interior Features
- Appliances: Range, Dishwasher, Disposal, Microwave, Refrigerator
- Fireplaces: 1
- Has Basement: Yes
- Fireplaces: 1
- Number of Rooms: 5
- Amenities: Public Transportation, Shopping, Walk/Jog Trails
- Energy: Insulated Windows
- Flooring: Wood, Tile
- Insulation: Full, Blown In
- Bedroom 2: Second Floor
- Bathroom #1: Second Floor
- Kitchen: First Floor
- Living Room: First Floor
- Master Bedroom: Second Floor
- Master Bedroom Description: Flooring - Hardwood
- Dining Room: First Floor
Exterior Features
- Roof: Asphalt/Fiberglass Shingles
- Construction: Frame
- Exterior: Vinyl
- Exterior Unit Features: Deck
Garage/Parking
- Parking: Assigned, Paved Driveway
- Parking Spaces: 2
Utilities
- Cooling: Central Air
- Heating: Forced Air, Gas
- Cooling Zones: 1
- Heat Zones: 1
- Hot Water: Natural Gas, Tank
- Utility Connections: for Gas Range, for Electric Dryer, Washer Hookup
Condo/Co-op/Association
- Condominium Name: Village Heights
- Association Fee Includes: Water, Sewer, Master Insurance, Exterior Maintenance, Road Maintenance, Landscaping, Snow Removal
- Association Pool: No
- Management: Professional - Off Site
- No Units: 40
- Unit Building: 12
Schools
- Elementary School: Peirce
- Middle School: Ottoson
- High School: Arlington High
Ownership History
Purchase Details
Home Financials for this Owner
Home Financials are based on the most recent Mortgage that was taken out on this home.Purchase Details
Home Financials for this Owner
Home Financials are based on the most recent Mortgage that was taken out on this home.Similar Homes in Arlington, MA
Home Values in the Area
Average Home Value in this Area
Purchase History
| Date | Type | Sale Price | Title Company |
|---|---|---|---|
| Not Resolvable | $410,000 | -- | |
| Deed | $370,800 | -- |
Mortgage History
| Date | Status | Loan Amount | Loan Type |
|---|---|---|---|
| Open | $480,000 | Purchase Money Mortgage | |
| Closed | $323,000 | Stand Alone Refi Refinance Of Original Loan | |
| Closed | $328,000 | New Conventional | |
| Previous Owner | $259,000 | Stand Alone Refi Refinance Of Original Loan | |
| Previous Owner | $296,640 | Purchase Money Mortgage | |
| Previous Owner | $37,000 | No Value Available |
Property History
| Date | Event | Price | Change | Sq Ft Price |
|---|---|---|---|---|
| 08/11/2022 08/11/22 | Sold | $600,000 | +4.3% | $478 / Sq Ft |
| 06/27/2022 06/27/22 | Pending | -- | -- | -- |
| 06/23/2022 06/23/22 | For Sale | $575,000 | +40.2% | $458 / Sq Ft |
| 09/29/2015 09/29/15 | Sold | $410,000 | 0.0% | $327 / Sq Ft |
| 08/30/2015 08/30/15 | Pending | -- | -- | -- |
| 08/13/2015 08/13/15 | Off Market | $410,000 | -- | -- |
| 08/06/2015 08/06/15 | For Sale | $395,000 | -- | $315 / Sq Ft |
Tax History Compared to Growth
Tax History
| Year | Tax Paid | Tax Assessment Tax Assessment Total Assessment is a certain percentage of the fair market value that is determined by local assessors to be the total taxable value of land and additions on the property. | Land | Improvement |
|---|---|---|---|---|
| 2025 | $6,425 | $596,600 | $0 | $596,600 |
| 2024 | $5,426 | $512,400 | $0 | $512,400 |
| 2023 | $5,537 | $493,900 | $0 | $493,900 |
| 2022 | $5,484 | $480,200 | $0 | $480,200 |
| 2021 | $5,289 | $466,400 | $0 | $466,400 |
| 2020 | $5,083 | $459,600 | $0 | $459,600 |
| 2019 | $5,435 | $482,700 | $0 | $482,700 |
| 2018 | $5,648 | $465,600 | $0 | $465,600 |
| 2017 | $4,630 | $368,600 | $0 | $368,600 |
| 2016 | $4,413 | $344,800 | $0 | $344,800 |
| 2015 | $4,272 | $315,300 | $0 | $315,300 |
Agents Affiliated with this Home
-

Seller's Agent in 2022
Bin Ryter
eXp Realty
(857) 366-1113
1 in this area
10 Total Sales
-

Buyer's Agent in 2022
William Patterson
Craft Realty
(857) 829-2449
2 in this area
66 Total Sales
-
D
Seller's Agent in 2015
Delana Reardon
Berkshire Hathaway HomeServices Evolution Properties
-

Buyer's Agent in 2015
Michael Travers
ERA Key Realty Services- Fram
(508) 879-4474
11 Total Sales
Map
Source: MLS Property Information Network (MLS PIN)
MLS Number: 71885155
APN: ARLI-000082A-000002-000012
- 42 Forest St Unit 42
- 1 Watermill Place Unit 320
- 1205 Massachusetts Ave
- 128 Blossom St
- 614 Summer St
- 11 Pine Ct
- 239 Mountain Ave
- 29 Berkeley St
- 15 Old Colony Ln Unit 7
- 51 Greeley Cir
- 26-28 Howard St
- 79 Charles St
- 40 Brattle St Unit 14
- 18-20 Brattle St
- 10 Colonial Village Dr Unit 6
- 197 Lowell St
- 1049 -1051 Massachusetts Ave Unit 3
- 7 Greenwood Rd
- 2 Colonial Village Dr Unit 3
- 3 Colonial Village Dr Unit 10
