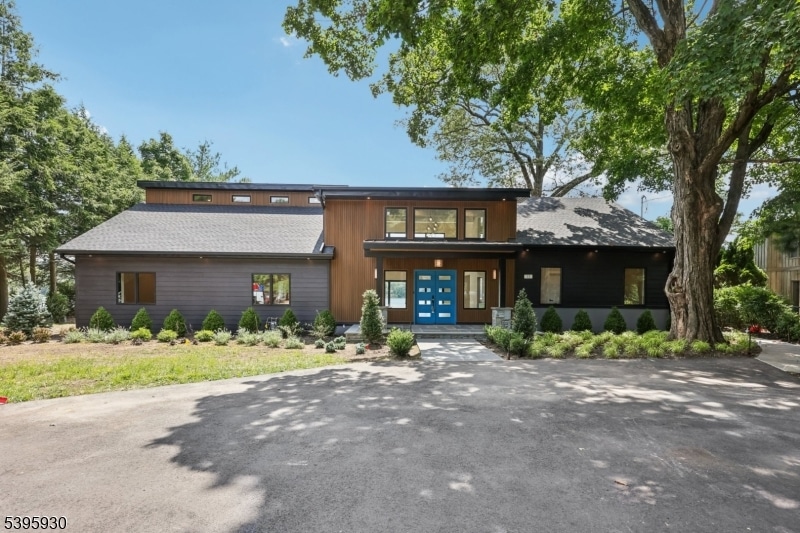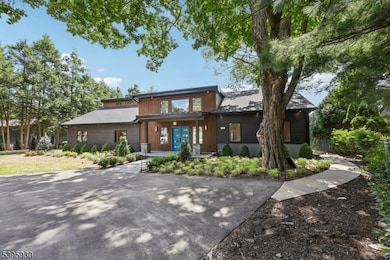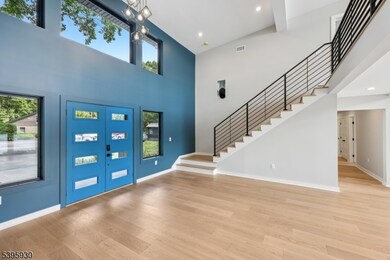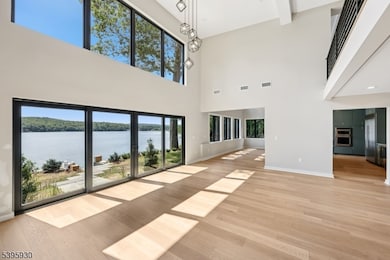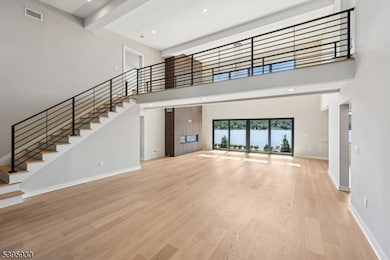12 Rocky Point Rd Hewitt, NJ 07421
Estimated payment $15,029/month
Highlights
- Private Waterfront
- Custom Home
- Living Room with Fireplace
- Docks
- Lake View
- Wood Flooring
About This Home
Newly Built in 2024 from the ground up!Live the dream in this spectacular lakefront property,perfectly situated to capture mesmerizing water vistas.This custom-built home features 5 spacious bedrooms,4.5 luxurious baths,a full basement,offering ample space for all your desires-from a home theater to a private gym.Enjoy seamless indoor-outdoor living with direct access to the lake,perfect for boating,fishing or simply savoring the tranquility of your own private oasis.Every single detail has been thought of,from the spray foam insulation to the Brand new windows&doors to the Versace tile,glass doors & custom vanities.As you walk into the foyer with the 16 ft ceiling & customized chandeliers,you will see the large sliders offering sprawling views of Greenwood Lake.The Custom kitchen offers a beautiful play of green and blue Custom cabinets along with special ordered Quartz countertops and a large Island with a sink for easy preparation or a quick snack at a large overhang.Appliances are top notch along with wine/beverage cooler for entertainment.The dining room offers large windows overlooking the lake with lots of natural light.Main floor has 4 bedrooms with 2 Custom bathrooms in bright colors.Floor is completed by a mudroom&a beautiful powder room. Second floor is reserved for the Primary Bedroom, accompanied by a spectacular private bath which includes a soaking tub, stand up shower and underlying lights. Floor includes an office space/loft with oversized windows.COME TODAY.
Listing Agent
KEREN GONEN
REALTY EXECUTIVES EXCEPTIONAL Brokerage Phone: 551-262-4062 Listed on: 11/07/2025
Home Details
Home Type
- Single Family
Est. Annual Taxes
- $22,394
Year Built
- Built in 1940 | Remodeled
Lot Details
- 0.36 Acre Lot
- Private Waterfront
- Lake Front
- Property fronts a private road
Parking
- 6 Parking Spaces
Home Design
- Custom Home
- Vertical Siding
- Composition Shingle
- Tile
Interior Spaces
- High Ceiling
- Mock Fireplace
- Gas Fireplace
- Thermal Windows
- Window Treatments
- Mud Room
- Living Room with Fireplace
- 2 Fireplaces
- Lake Views
- Finished Basement
- Basement Fills Entire Space Under The House
- Carbon Monoxide Detectors
Kitchen
- Eat-In Kitchen
- Breakfast Bar
- Gas Oven or Range
- Recirculated Exhaust Fan
- Microwave
- Dishwasher
- Wine Refrigerator
- Kitchen Island
Flooring
- Wood
- Wall to Wall Carpet
Bedrooms and Bathrooms
- 5 Bedrooms
- Primary bedroom located on second floor
- Walk-In Closet
- Soaking Tub
- Separate Shower
Outdoor Features
- Docks
Utilities
- Forced Air Heating and Cooling System
- Well
Listing and Financial Details
- Assessor Parcel Number 2515-03512-0000-00006-0000-
Map
Home Values in the Area
Average Home Value in this Area
Tax History
| Year | Tax Paid | Tax Assessment Tax Assessment Total Assessment is a certain percentage of the fair market value that is determined by local assessors to be the total taxable value of land and additions on the property. | Land | Improvement |
|---|---|---|---|---|
| 2025 | $22,394 | $432,400 | $273,700 | $158,700 |
| 2024 | $22,510 | $552,400 | $273,700 | $278,700 |
| 2022 | $21,367 | $552,400 | $273,700 | $278,700 |
| 2021 | $20,908 | $552,400 | $273,700 | $278,700 |
| 2020 | $20,687 | $552,400 | $273,700 | $278,700 |
| 2019 | $20,411 | $552,400 | $273,700 | $278,700 |
| 2018 | $20,361 | $552,400 | $273,700 | $278,700 |
| 2017 | $20,455 | $552,400 | $273,700 | $278,700 |
| 2016 | $20,489 | $552,400 | $273,700 | $278,700 |
| 2015 | $20,251 | $552,400 | $273,700 | $278,700 |
| 2014 | $19,759 | $552,400 | $273,700 | $278,700 |
Property History
| Date | Event | Price | List to Sale | Price per Sq Ft |
|---|---|---|---|---|
| 11/07/2025 11/07/25 | For Sale | $2,499,997 | -- | -- |
Purchase History
| Date | Type | Sale Price | Title Company |
|---|---|---|---|
| Deed | $700,000 | Allied Title | |
| Deed | $700,000 | Allied Title | |
| Deed | $527,500 | -- |
Mortgage History
| Date | Status | Loan Amount | Loan Type |
|---|---|---|---|
| Open | $935,000 | New Conventional | |
| Closed | $935,000 | New Conventional | |
| Previous Owner | $422,000 | No Value Available |
Source: Garden State MLS
MLS Number: 3996725
APN: 15-03512-0000-00006
- 43 Rocky Point Rd
- 27 Ringwood Ln
- 73 Forest Lake Dr
- 3 Kushaqua Trail N
- 24 Spruce Point Trail
- 7321 Richmond Rd Unit 321
- 9310 Richmond Rd Unit 310
- 6316 Richmond Rd
- 574 Warwick Turnpike
- 563 Lake Shore Dr
- 4 Richmond Rd Unit 112
- 4 Richmond Road Suite112 Unit 112
- 99 Lake Shore Rd
- 310 Jersey Ave Unit 5
- 353 Jersey Ave
- 7 New Bedford Rd
- 416 Jersey Ave
- 6 Deer Trail N
- 620 Jersey Ave Unit 2
- 165 Cascade Rd
