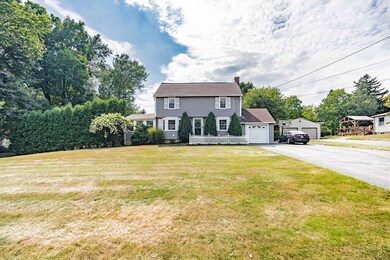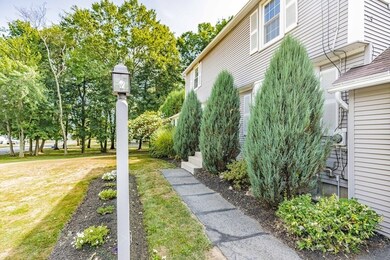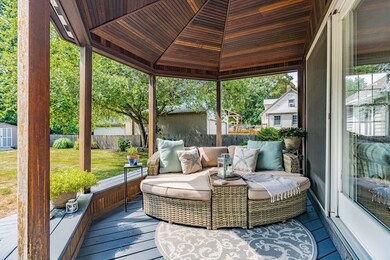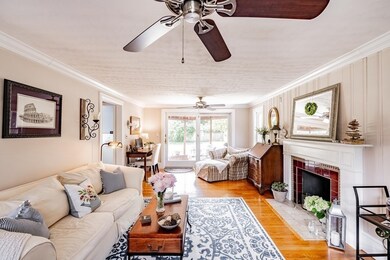
12 Rogers Rd East Longmeadow, MA 01028
Highlights
- Covered Deck
- Wood Flooring
- Forced Air Heating System
- East Longmeadow High School Rated 9+
- Attic
- Storage Shed
About This Home
As of September 2020Run, do not walk to this fabulous move in ready Colonial near high school and center of town. Front to back living room with bay window, hw floors, fireplace, and slider to covered gazebo/deck. Dining room has bay window, hw floors and opens to bright and cozy family room with 3 walls of windows & skylights. Functional kitchen with plenty of maple cabinets, box window great for herb garden or plants, 5 burner gas range, walk-in pantry closet. 1/2 bath with wainscoating & ceramic tile floors. The second floor offers 3 spacious bedrooms plus access to the finished 3rd floor which could be 4th bedroom or prefect for teen suite or guest space. Brand new spa like full bathroom with ceramic tile surround tub/shower with bluetooth light/speaker. Spacious backyard with storage shed. Additional features include replacement windows, forced air gas heat, hot water tank (2 yrs old APO), brand new furnace (2019 APO), washer & dryer to remain, attached 1 car garage. You will not want to miss this.
Home Details
Home Type
- Single Family
Est. Annual Taxes
- $7,294
Year Built
- Built in 1953
Lot Details
- Property is zoned RB
Parking
- 1 Car Garage
Kitchen
- Range
- Dishwasher
- Disposal
Flooring
- Wood
- Wall to Wall Carpet
- Tile
Laundry
- Dryer
- Washer
Outdoor Features
- Covered Deck
- Storage Shed
- Rain Gutters
Utilities
- Window Unit Cooling System
- Forced Air Heating System
- Heating System Uses Gas
- Water Holding Tank
- Cable TV Available
Additional Features
- Attic
- Basement
Listing and Financial Details
- Assessor Parcel Number M:0017 B:0015 L:0005
Ownership History
Purchase Details
Home Financials for this Owner
Home Financials are based on the most recent Mortgage that was taken out on this home.Purchase Details
Home Financials for this Owner
Home Financials are based on the most recent Mortgage that was taken out on this home.Purchase Details
Home Financials for this Owner
Home Financials are based on the most recent Mortgage that was taken out on this home.Purchase Details
Similar Homes in East Longmeadow, MA
Home Values in the Area
Average Home Value in this Area
Purchase History
| Date | Type | Sale Price | Title Company |
|---|---|---|---|
| Warranty Deed | $325,210 | None Available | |
| Warranty Deed | $252,500 | -- | |
| Deed | $163,000 | -- | |
| Deed | -- | -- |
Mortgage History
| Date | Status | Loan Amount | Loan Type |
|---|---|---|---|
| Open | $260,160 | New Conventional | |
| Previous Owner | $239,875 | New Conventional | |
| Previous Owner | $125,000 | Purchase Money Mortgage | |
| Previous Owner | $50,000 | No Value Available |
Property History
| Date | Event | Price | Change | Sq Ft Price |
|---|---|---|---|---|
| 09/30/2020 09/30/20 | Sold | $325,210 | +8.4% | $184 / Sq Ft |
| 08/18/2020 08/18/20 | Pending | -- | -- | -- |
| 08/12/2020 08/12/20 | For Sale | $299,900 | +18.8% | $169 / Sq Ft |
| 07/27/2012 07/27/12 | Sold | $252,500 | -2.8% | $160 / Sq Ft |
| 06/14/2012 06/14/12 | Pending | -- | -- | -- |
| 04/01/2012 04/01/12 | For Sale | $259,900 | +2.9% | $164 / Sq Ft |
| 03/31/2012 03/31/12 | Off Market | $252,500 | -- | -- |
| 12/02/2011 12/02/11 | For Sale | $259,900 | -- | $164 / Sq Ft |
Tax History Compared to Growth
Tax History
| Year | Tax Paid | Tax Assessment Tax Assessment Total Assessment is a certain percentage of the fair market value that is determined by local assessors to be the total taxable value of land and additions on the property. | Land | Improvement |
|---|---|---|---|---|
| 2025 | $7,294 | $394,700 | $116,400 | $278,300 |
| 2024 | $6,923 | $373,400 | $116,400 | $257,000 |
| 2023 | $6,553 | $341,300 | $105,900 | $235,400 |
| 2022 | $6,245 | $307,800 | $96,300 | $211,500 |
| 2021 | $5,442 | $258,400 | $89,100 | $169,300 |
| 2020 | $5,116 | $245,500 | $89,100 | $156,400 |
| 2019 | $4,889 | $237,900 | $86,500 | $151,400 |
| 2018 | $4,846 | $226,900 | $86,500 | $140,400 |
| 2017 | $4,819 | $232,000 | $84,500 | $147,500 |
| 2016 | $4,817 | $228,100 | $82,100 | $146,000 |
| 2015 | $4,726 | $228,100 | $82,100 | $146,000 |
Agents Affiliated with this Home
-
Christine Garstka

Seller's Agent in 2020
Christine Garstka
Executive Real Estate, Inc.
(413) 636-3050
34 in this area
98 Total Sales
-
Jill Gravel

Buyer's Agent in 2020
Jill Gravel
Gravel Real Estate Associates
(413) 364-7353
1 in this area
61 Total Sales
-
Suzanne White

Seller's Agent in 2012
Suzanne White
William Raveis R.E. & Home Services
(413) 530-7363
31 in this area
226 Total Sales
-
D
Buyer's Agent in 2012
David Sgueglia
Century 21 A-1 Nolan Realty
Map
Source: MLS Property Information Network (MLS PIN)
MLS Number: 72708743
APN: ELON-000017-000015-000005
- 31 Melwood Ave
- 18 Bayne St
- 267 Maple St
- 7 Fields Dr Unit 7
- 16 Broadleaf Cir
- Lot 13 Farmer Cir
- Lot 21 Farmer Cir
- 102 N Main St
- 13 Feather Reed Ln Unit 13
- 11 Crescent Hill
- 18 Brook St
- 23 Brook St
- 18 Harris Dr
- 49 Fields Dr Unit 49
- 38 Garland Ave
- 61 Fields Dr Unit 61
- 1 Jeffrey Ln
- LOT 18 Farmer Cir
- Lot 24 Happy Acres Ln
- 109 Somers Rd






