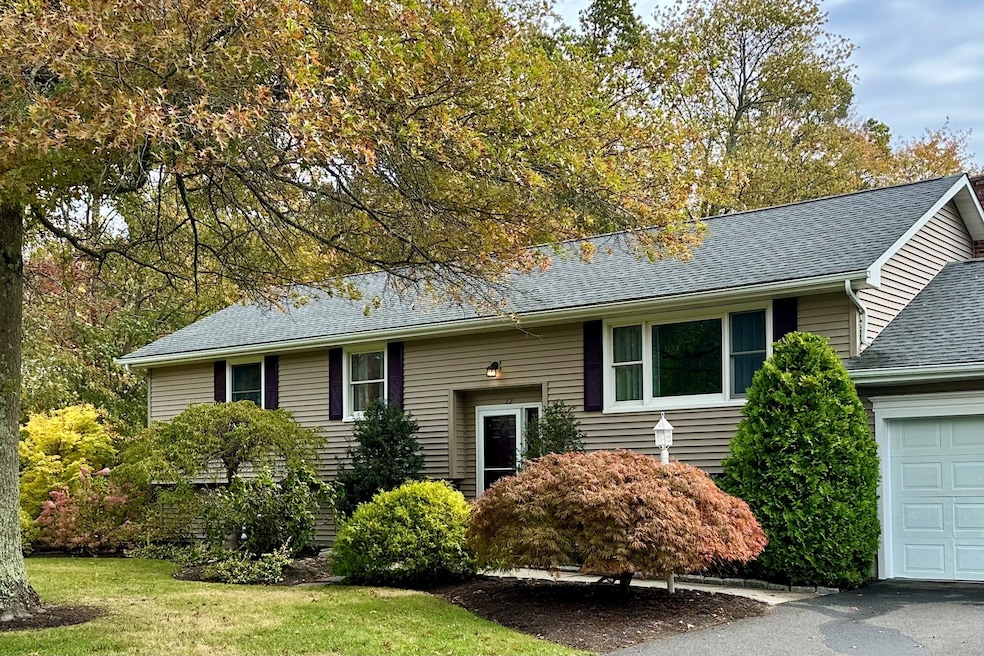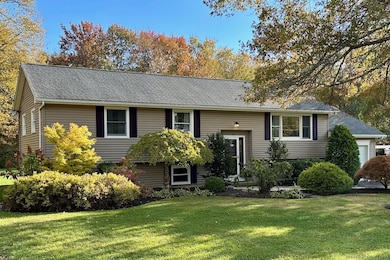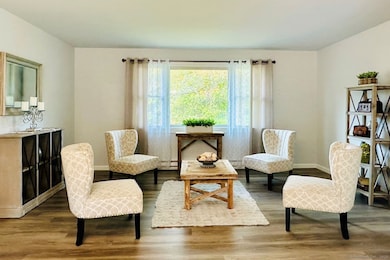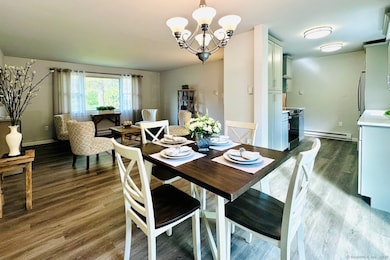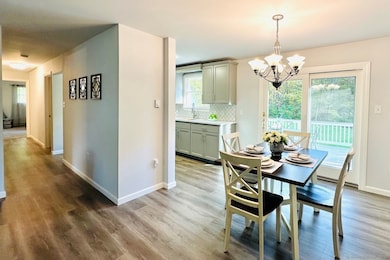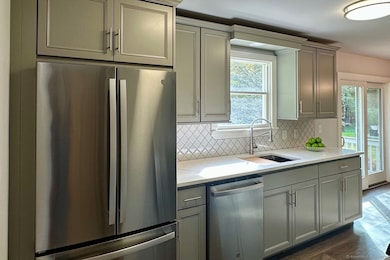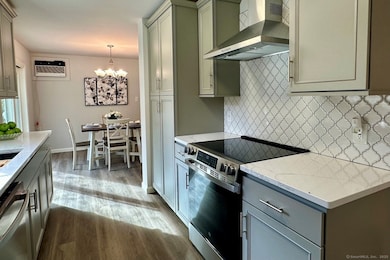12 Round Table Rd New Milford, CT 06776
Estimated payment $2,965/month
Highlights
- Raised Ranch Architecture
- 1 Fireplace
- Level Lot
- Attic
- Baseboard Heating
About This Home
Nestled on just under half an acre, this home is truly turn-key. Custom kitchen and baths all-new flooring, separate living and family rooms, a laundry center, and tasteful design throughout. The open floor plan has great flow and is perfect for entertaining and comfortable, casual living. The main floor includes the living room, dining room, kitchen, the primary bedroom and ensuite bathroom, 2 additional bedrooms, and a central bathroom. The finished basement offers amenities more often found in larger homes, including a family room, an office/media room, the laundry center, and a sizable workshop/craft room. Storage space is well thought out with closets, cabinetry, and shelving around every corner. The private yard is expansive with plenty of open space for play, relaxing, and recreation.
Listing Agent
Blue Lighthouse Realty, Inc Brokerage Email: deals@bluelighthouserealty.com License #REB.0790521 Listed on: 10/16/2025
Home Details
Home Type
- Single Family
Est. Annual Taxes
- $5,439
Year Built
- Built in 1973
Lot Details
- 0.48 Acre Lot
- Level Lot
- Property is zoned R80
Home Design
- Raised Ranch Architecture
- Concrete Foundation
- Frame Construction
- Asphalt Shingled Roof
- Vinyl Siding
Interior Spaces
- 2,044 Sq Ft Home
- 1 Fireplace
- Partially Finished Basement
- Basement Fills Entire Space Under The House
Kitchen
- Oven or Range
- Range Hood
- Dishwasher
Bedrooms and Bathrooms
- 3 Bedrooms
- 2 Full Bathrooms
Laundry
- Laundry on lower level
- Dryer
- Washer
Attic
- Pull Down Stairs to Attic
- Unfinished Attic
Parking
- 1 Car Garage
- Automatic Garage Door Opener
- Driveway
Schools
- Hill & Plain Elementary School
- New Milford High School
Utilities
- Cooling System Mounted In Outer Wall Opening
- Window Unit Cooling System
- Baseboard Heating
- Electric Water Heater
- Cable TV Available
Listing and Financial Details
- Assessor Parcel Number 1868587
Map
Home Values in the Area
Average Home Value in this Area
Tax History
| Year | Tax Paid | Tax Assessment Tax Assessment Total Assessment is a certain percentage of the fair market value that is determined by local assessors to be the total taxable value of land and additions on the property. | Land | Improvement |
|---|---|---|---|---|
| 2025 | $8,098 | $175,690 | $46,330 | $129,360 |
| 2024 | $5,230 | $175,690 | $46,330 | $129,360 |
| 2023 | $5,091 | $175,690 | $46,330 | $129,360 |
| 2022 | $4,981 | $175,690 | $46,330 | $129,360 |
| 2021 | $4,914 | $175,690 | $46,330 | $129,360 |
| 2020 | $4,884 | $170,310 | $50,680 | $119,630 |
| 2019 | $4,888 | $170,310 | $50,680 | $119,630 |
| 2018 | $4,798 | $170,310 | $50,680 | $119,630 |
| 2017 | $4,641 | $170,310 | $50,680 | $119,630 |
| 2016 | $4,559 | $170,310 | $50,680 | $119,630 |
| 2015 | $4,374 | $163,520 | $50,680 | $112,840 |
| 2014 | $4,301 | $163,520 | $50,680 | $112,840 |
Property History
| Date | Event | Price | List to Sale | Price per Sq Ft | Prior Sale |
|---|---|---|---|---|---|
| 12/05/2025 12/05/25 | Pending | -- | -- | -- | |
| 10/28/2025 10/28/25 | For Sale | $479,000 | 0.0% | $234 / Sq Ft | |
| 10/27/2025 10/27/25 | Pending | -- | -- | -- | |
| 10/16/2025 10/16/25 | For Sale | $479,000 | +36.9% | $234 / Sq Ft | |
| 01/15/2025 01/15/25 | Sold | $350,000 | 0.0% | $293 / Sq Ft | View Prior Sale |
| 09/10/2024 09/10/24 | Pending | -- | -- | -- | |
| 08/29/2024 08/29/24 | For Sale | $350,000 | -- | $293 / Sq Ft |
Purchase History
| Date | Type | Sale Price | Title Company |
|---|---|---|---|
| Warranty Deed | $350,000 | None Available | |
| Warranty Deed | $158,000 | -- | |
| Deed | $158,000 | -- |
Mortgage History
| Date | Status | Loan Amount | Loan Type |
|---|---|---|---|
| Previous Owner | $147,800 | No Value Available | |
| Previous Owner | $149,000 | No Value Available | |
| Previous Owner | $126,400 | No Value Available |
Source: SmartMLS
MLS Number: 24134488
APN: NMIL-000051-000000-000053
- 116 Great Brook Rd
- 115 Great Brook Rd
- 5 Delivery Ln
- 151 Guernsey Ln
- 31 Sterling Dr
- 58 Chestnut Land Rd
- 18 Green Pond Rd
- 3 Belair Dr Unit 3
- 0 Chestnut Land Rd Unit 24024843
- 0 Chestnut Land Rd Unit 24024823
- 85 Weathervane Dr
- 74 Park Lane Rd
- 22 Mountain View Terrace
- 61 Park Lane Rd
- 40 Park Lane Rd
- 34 Ridge Crest Dr
- 10 Carlson Ridge Way
- 77 Carlson Ridge Rd
- 57 Carlson Ridge Rd Unit 57
- 2 Delia Ln
