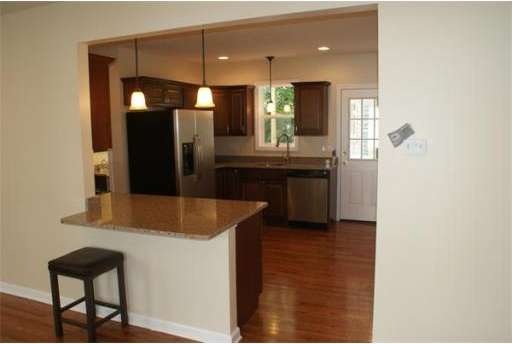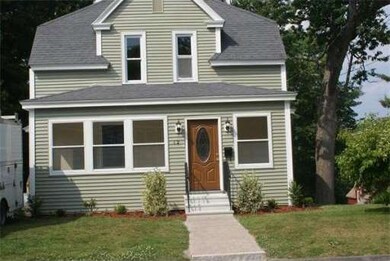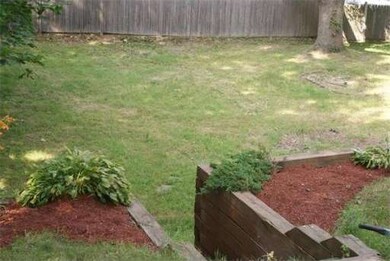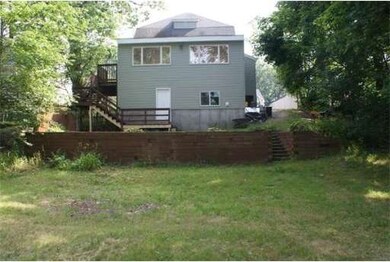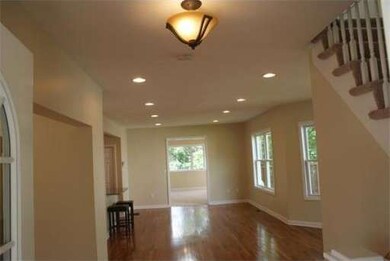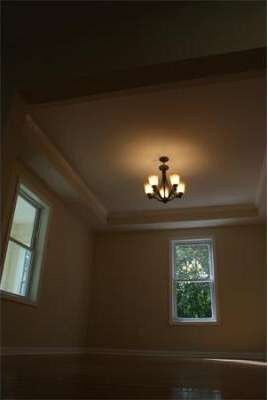
12 Royal Rd Worcester, MA 01603
Stoneville NeighborhoodAbout This Home
As of October 2015Renovated Move in ready home. Enjoy a full master bedroom with its own bathroom and walk in closet. Huge family room, great for entertainment. Modern finishes with open concept will blow your expectations. Elegant dining room with tray ceilings. Expresso cabinets with granite countertop, looks great with the Stainless steel appliances. Gas force hot air heating with central A/C ready connections. Get your closing cost paid up to $5,000 and finance with as little as 3.5% FHA welcome.
Home Details
Home Type
Single Family
Est. Annual Taxes
$6,004
Year Built
2012
Lot Details
0
Listing Details
- Lot Description: Paved Drive
- Special Features: None
- Property Sub Type: Detached
- Year Built: 2012
Interior Features
- Has Basement: Yes
- Primary Bathroom: Yes
- Number of Rooms: 8
- Electric: 200 Amps
- Flooring: Wood, Tile, Wall to Wall Carpet, Hardwood
- Insulation: Full, Blown In
- Interior Amenities: Cable Available
- Basement: Full, Partially Finished, Walk Out, Concrete Floor
- Bedroom 2: Second Floor, 12X10
- Bedroom 3: Second Floor, 10X10
- Kitchen: First Floor, 12X8
- Laundry Room: First Floor, 4X3
- Living Room: First Floor, 25X15
- Master Bedroom: Second Floor, 12X12
- Dining Room: First Floor, 10X12
- Family Room: First Floor, 20X15
Exterior Features
- Construction: Frame
- Exterior: Vinyl
- Foundation: Poured Concrete, Fieldstone
Garage/Parking
- Parking: Off-Street
- Parking Spaces: 4
Utilities
- Cooling Zones: 1
- Heat Zones: 1
- Hot Water: Natural Gas
- Utility Connections: for Gas Range
Ownership History
Purchase Details
Home Financials for this Owner
Home Financials are based on the most recent Mortgage that was taken out on this home.Purchase Details
Home Financials for this Owner
Home Financials are based on the most recent Mortgage that was taken out on this home.Purchase Details
Home Financials for this Owner
Home Financials are based on the most recent Mortgage that was taken out on this home.Purchase Details
Home Financials for this Owner
Home Financials are based on the most recent Mortgage that was taken out on this home.Purchase Details
Purchase Details
Purchase Details
Similar Homes in Worcester, MA
Home Values in the Area
Average Home Value in this Area
Purchase History
| Date | Type | Sale Price | Title Company |
|---|---|---|---|
| Quit Claim Deed | -- | None Available | |
| Quit Claim Deed | -- | None Available | |
| Not Resolvable | $237,000 | -- | |
| Not Resolvable | $235,000 | -- | |
| Not Resolvable | $107,500 | -- | |
| Foreclosure Deed | $253,536 | -- | |
| Deed | $235,600 | -- | |
| Deed | $93,500 | -- | |
| Foreclosure Deed | $253,536 | -- | |
| Deed | $235,600 | -- | |
| Deed | $93,500 | -- |
Mortgage History
| Date | Status | Loan Amount | Loan Type |
|---|---|---|---|
| Open | $205,000 | Stand Alone Refi Refinance Of Original Loan | |
| Closed | $205,000 | Stand Alone Refi Refinance Of Original Loan | |
| Previous Owner | $229,090 | FHA | |
| Previous Owner | $230,743 | FHA |
Property History
| Date | Event | Price | Change | Sq Ft Price |
|---|---|---|---|---|
| 10/08/2015 10/08/15 | Sold | $237,000 | 0.0% | $107 / Sq Ft |
| 09/07/2015 09/07/15 | Off Market | $237,000 | -- | -- |
| 09/07/2015 09/07/15 | Pending | -- | -- | -- |
| 07/23/2015 07/23/15 | For Sale | $245,000 | +4.3% | $111 / Sq Ft |
| 10/26/2012 10/26/12 | Sold | $235,000 | 0.0% | $109 / Sq Ft |
| 10/24/2012 10/24/12 | Pending | -- | -- | -- |
| 09/04/2012 09/04/12 | Price Changed | $234,999 | -1.7% | $109 / Sq Ft |
| 08/24/2012 08/24/12 | Price Changed | $238,999 | 0.0% | $111 / Sq Ft |
| 08/10/2012 08/10/12 | Price Changed | $239,000 | -0.2% | $111 / Sq Ft |
| 08/01/2012 08/01/12 | Price Changed | $239,500 | -1.8% | $111 / Sq Ft |
| 07/19/2012 07/19/12 | Price Changed | $244,000 | -0.2% | $113 / Sq Ft |
| 07/09/2012 07/09/12 | Price Changed | $244,500 | -2.0% | $113 / Sq Ft |
| 07/05/2012 07/05/12 | Price Changed | $249,500 | -0.1% | $116 / Sq Ft |
| 06/29/2012 06/29/12 | Price Changed | $249,800 | 0.0% | $116 / Sq Ft |
| 06/23/2012 06/23/12 | Price Changed | $249,899 | 0.0% | $116 / Sq Ft |
| 06/14/2012 06/14/12 | For Sale | $249,900 | +132.5% | $116 / Sq Ft |
| 04/10/2012 04/10/12 | Sold | $107,500 | +13.3% | $51 / Sq Ft |
| 03/14/2012 03/14/12 | Pending | -- | -- | -- |
| 02/22/2012 02/22/12 | For Sale | $94,900 | 0.0% | $45 / Sq Ft |
| 02/03/2012 02/03/12 | Pending | -- | -- | -- |
| 01/19/2012 01/19/12 | For Sale | $94,900 | -- | $45 / Sq Ft |
Tax History Compared to Growth
Tax History
| Year | Tax Paid | Tax Assessment Tax Assessment Total Assessment is a certain percentage of the fair market value that is determined by local assessors to be the total taxable value of land and additions on the property. | Land | Improvement |
|---|---|---|---|---|
| 2025 | $6,004 | $455,200 | $98,200 | $357,000 |
| 2024 | $5,573 | $405,300 | $98,200 | $307,100 |
| 2023 | $5,393 | $376,100 | $85,400 | $290,700 |
| 2022 | $5,016 | $329,800 | $68,300 | $261,500 |
| 2021 | $5,210 | $320,000 | $54,700 | $265,300 |
| 2020 | $4,905 | $288,500 | $54,300 | $234,200 |
| 2019 | $4,689 | $260,500 | $47,400 | $213,100 |
| 2018 | $4,639 | $245,300 | $47,400 | $197,900 |
| 2017 | $4,405 | $229,200 | $47,400 | $181,800 |
| 2016 | $4,476 | $217,200 | $33,700 | $183,500 |
| 2015 | $4,359 | $217,200 | $33,700 | $183,500 |
| 2014 | $4,244 | $217,200 | $33,700 | $183,500 |
Agents Affiliated with this Home
-

Seller's Agent in 2015
Lori Seavey
Keller Williams Elite
(508) 446-1258
301 Total Sales
-
R
Buyer's Agent in 2015
Robert Surprenant
Coldwell Banker Realty - Leominster
(978) 502-2125
8 Total Sales
-
E
Seller's Agent in 2012
Edward Rodriguez
ANR Realty
(508) 579-0679
11 Total Sales
-
T
Seller's Agent in 2012
Tracy Barber
Real Broker MA, LLC
Map
Source: MLS Property Information Network (MLS PIN)
MLS Number: 71397208
APN: WORC-000027-000011-000021
- 16 Knox St
- 16 Dixon Ave
- 10 White Terrace
- 10A Hulbert Rd Unit 10
- 11 Hulbert Rd Unit 3
- 11 Hulbert Rd Unit 8
- 29 Carroll St
- 10 Marilyn Dr
- 1 Eames Ave
- 121 Rockland Rd
- 171 Boyce St
- 5 Commonwealth Ave
- 20 Blaine Ave
- 13 Victor Ave
- 85 Pinehurst Ave
- 10 Holland Rd
- 11 Montague St
- 11 Nixon Ave
- 3 Arbor Vitae St
- 12 Nancy Dr
