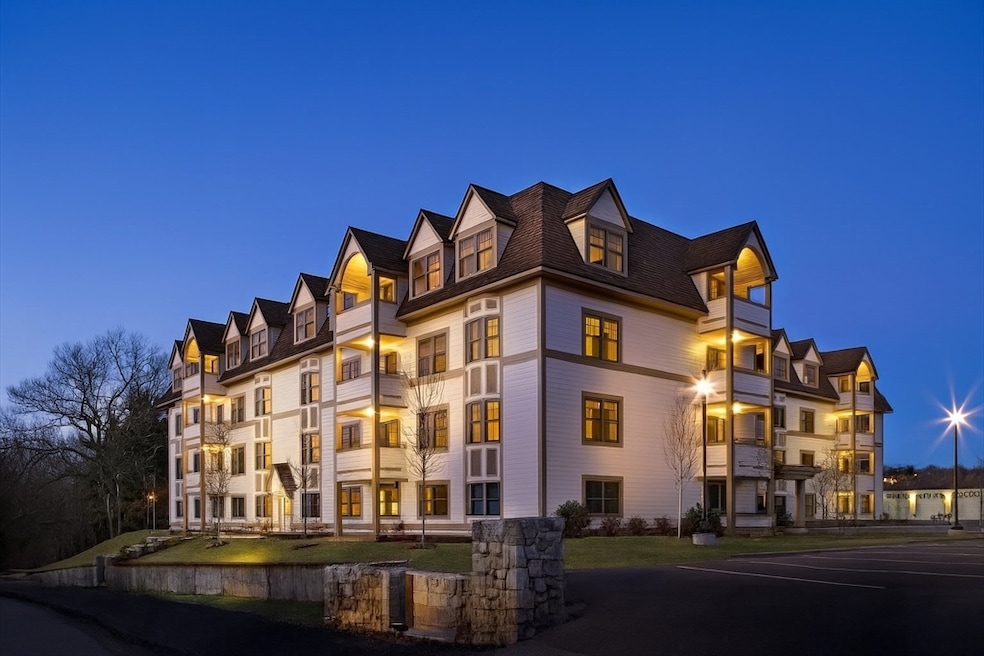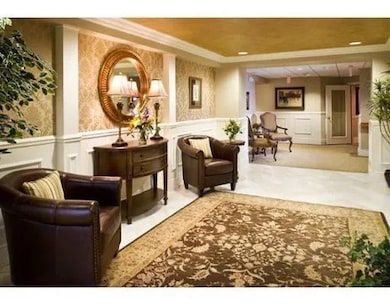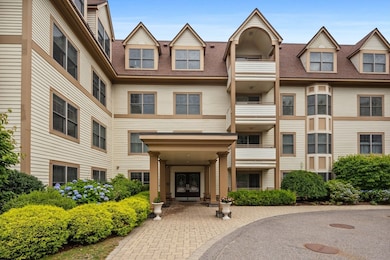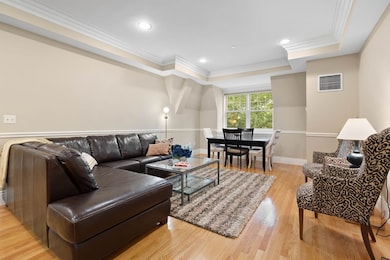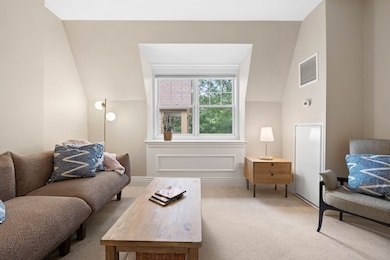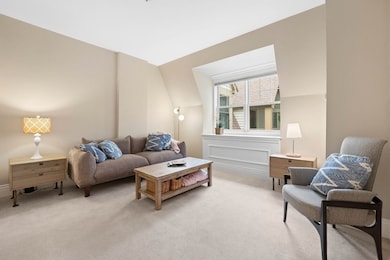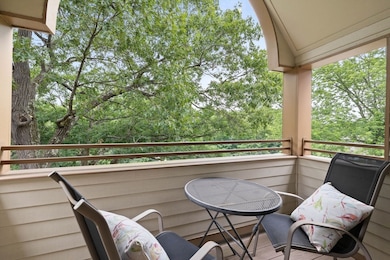12 Russell Rd Unit 405 Wellesley, MA 02482
Estimated payment $6,215/month
Highlights
- Golf Course Community
- Medical Services
- Active Adult
- Fitness Center
- No Units Above
- 5-minute walk to MacKinnon Park
About This Home
Luxury top-floor living in Wellesley’s premier 55+ community! This pristine 2-bed, 2-bath condo offers soaring ceilings exclusive to the 4th floor, oversized windows, hardwood floors, crown molding, and a private balcony. The spacious open layout features a granite kitchen with maple cabinetry, stainless appliances, pantry, and in-unit laundry. Two sunlit primary suite includes a large walk-in closet and bath with tub shower. The second bedroom and full bath are ideal for guests or home office. Enjoy two deeded parking spaces, central air, and elevator access. Wellesley Hollow offers a fitness center, elegant clubroom, and beautifully maintained common areas. Perfectly located near Wellesley’s vibrant shops, restaurants, commuter rail, and major medical centers including Newton-Wellesley Hospital and Dana-Farber. Immaculate and barely lived in, this rare offering provides comfort, security, and convenience in one of Massachusetts’ most desirable towns.
Property Details
Home Type
- Condominium
Est. Annual Taxes
- $6,034
Year Built
- Built in 2007
Lot Details
- No Units Above
- Sprinkler System
HOA Fees
- $841 Monthly HOA Fees
Home Design
- Entry on the 4th floor
- Frame Construction
- Shingle Roof
Interior Spaces
- 1,165 Sq Ft Home
- 1-Story Property
- Bay Window
Kitchen
- Range
- Microwave
- Dishwasher
Flooring
- Wood
- Carpet
Bedrooms and Bathrooms
- 2 Bedrooms
- 2 Full Bathrooms
Laundry
- Laundry on main level
- Washer and Dryer
Home Security
- Home Security System
- Intercom
Parking
- 2 Car Parking Spaces
- Assigned Parking
Accessible Home Design
- Level Entry For Accessibility
Outdoor Features
- Walking Distance to Water
- Deck
- Enclosed Patio or Porch
Location
- Property is near public transit
- Property is near schools
Utilities
- Forced Air Heating and Cooling System
- 1 Heating Zone
- Individual Controls for Heating
- High Speed Internet
Listing and Financial Details
- Assessor Parcel Number M:182 R:048 S:405,4691541
Community Details
Overview
- Active Adult
- Other Mandatory Fees include Heat, Hot Water
- Association fees include sewer, insurance, security, maintenance structure, ground maintenance, snow removal, reserve funds
- 28 Units
- Mid-Rise Condominium
- Near Conservation Area
Amenities
- Medical Services
- Community Garden
- Shops
- Clubhouse
- Coin Laundry
- Elevator
Recreation
- Golf Course Community
- Tennis Courts
- Fitness Center
- Community Pool
- Park
- Jogging Path
- Bike Trail
Pet Policy
- Pets Allowed
Map
Home Values in the Area
Average Home Value in this Area
Tax History
| Year | Tax Paid | Tax Assessment Tax Assessment Total Assessment is a certain percentage of the fair market value that is determined by local assessors to be the total taxable value of land and additions on the property. | Land | Improvement |
|---|---|---|---|---|
| 2025 | $6,034 | $587,000 | $0 | $587,000 |
| 2024 | $5,580 | $536,000 | $0 | $536,000 |
| 2023 | $5,565 | $486,000 | $0 | $486,000 |
| 2022 | $5,525 | $473,000 | $0 | $473,000 |
| 2021 | $5,558 | $473,000 | $0 | $473,000 |
| 2020 | $5,075 | $439,000 | $0 | $439,000 |
| 2019 | $4,327 | $374,000 | $0 | $374,000 |
| 2018 | $4,194 | $351,000 | $0 | $351,000 |
| 2017 | $4,138 | $351,000 | $0 | $351,000 |
| 2016 | $4,105 | $347,000 | $0 | $347,000 |
| 2015 | $3,595 | $311,000 | $0 | $311,000 |
Property History
| Date | Event | Price | List to Sale | Price per Sq Ft |
|---|---|---|---|---|
| 07/09/2025 07/09/25 | For Sale | $925,000 | -- | $794 / Sq Ft |
Purchase History
| Date | Type | Sale Price | Title Company |
|---|---|---|---|
| Deed | $300,000 | -- |
Mortgage History
| Date | Status | Loan Amount | Loan Type |
|---|---|---|---|
| Open | $200,000 | Purchase Money Mortgage |
Source: MLS Property Information Network (MLS PIN)
MLS Number: 73402005
APN: WELL-000182-000048-000405
- 22 Cleveland Rd
- 22 Cleveland Rd Unit 1
- 16 Stonecleve Rd Unit 16
- 27 Mellon Rd
- 27 Mellon Rd
- 978 Worcester St Unit 412
- 978 Worcester St Unit 303
- 18 Larch Rd
- 15 Edgemoor Cir
- 14 Lilac Cir
- 2 Marigold Ave
- 1 Sunnyside Ave
- 11 Nantucket Rd
- 11 Nantucket Rd
- 680 Worcester St Unit 104
- 680 Worcester St Unit 201
- 680 Worcester St
- 37 Linden St Unit 27
- 3 Waban St Unit 6
- 14 Abbott St Unit 3
