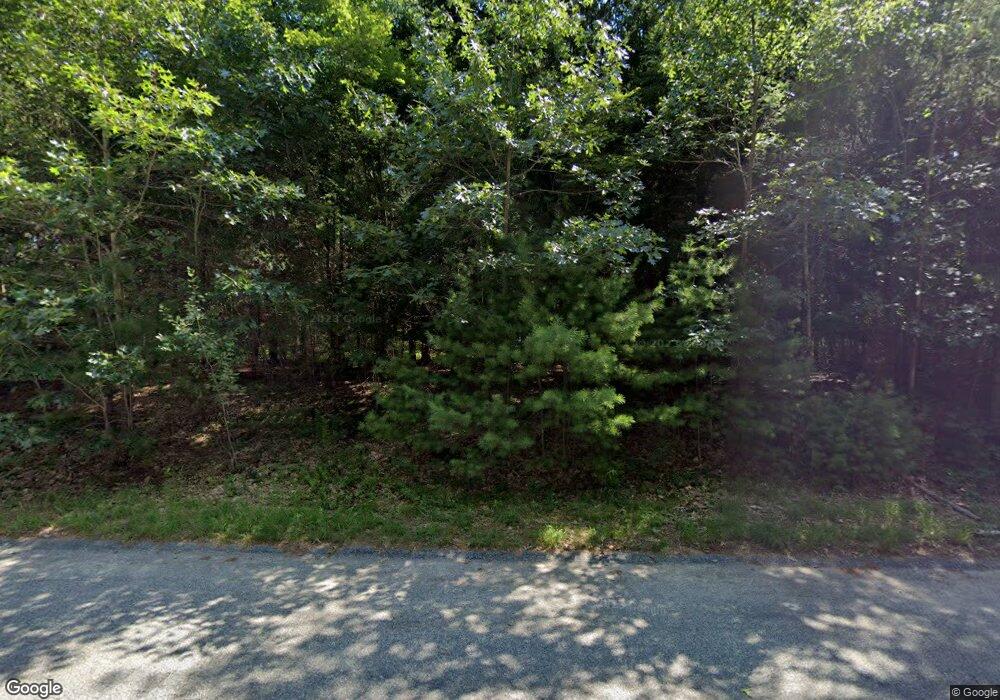12 Rustic Acres Dr Chepachet, RI 02814
Estimated Value: $647,000 - $703,000
3
Beds
3
Baths
2,588
Sq Ft
$265/Sq Ft
Est. Value
About This Home
This home is located at 12 Rustic Acres Dr, Chepachet, RI 02814 and is currently estimated at $685,786, approximately $264 per square foot. 12 Rustic Acres Dr is a home located in Providence County with nearby schools including Fogarty Memorial School, Ponaganset Middle School, and Ponaganset High School.
Ownership History
Date
Name
Owned For
Owner Type
Purchase Details
Closed on
Sep 15, 2004
Sold by
Zadrozny James and Zadrozny Marissa
Bought by
Mccarthy Patrick and Mccarthy Kristin
Current Estimated Value
Home Financials for this Owner
Home Financials are based on the most recent Mortgage that was taken out on this home.
Original Mortgage
$230,000
Interest Rate
6.02%
Mortgage Type
Purchase Money Mortgage
Create a Home Valuation Report for This Property
The Home Valuation Report is an in-depth analysis detailing your home's value as well as a comparison with similar homes in the area
Home Values in the Area
Average Home Value in this Area
Purchase History
| Date | Buyer | Sale Price | Title Company |
|---|---|---|---|
| Mccarthy Patrick | $465,000 | -- |
Source: Public Records
Mortgage History
| Date | Status | Borrower | Loan Amount |
|---|---|---|---|
| Open | Mccarthy Patrick | $210,000 | |
| Closed | Mccarthy Patrick | $230,000 | |
| Previous Owner | Mccarthy Patrick | $237,750 | |
| Previous Owner | Mccarthy Patrick | $13,000 |
Source: Public Records
Tax History Compared to Growth
Tax History
| Year | Tax Paid | Tax Assessment Tax Assessment Total Assessment is a certain percentage of the fair market value that is determined by local assessors to be the total taxable value of land and additions on the property. | Land | Improvement |
|---|---|---|---|---|
| 2025 | $9,007 | $631,600 | $152,400 | $479,200 |
| 2024 | $8,754 | $631,600 | $152,400 | $479,200 |
| 2023 | $9,000 | $631,600 | $152,400 | $479,200 |
| 2022 | $7,520 | $407,800 | $102,100 | $305,700 |
| 2021 | $7,520 | $407,800 | $102,100 | $305,700 |
| 2020 | $7,430 | $407,800 | $102,100 | $305,700 |
| 2018 | $7,310 | $365,500 | $90,000 | $275,500 |
| 2017 | $7,211 | $365,500 | $90,000 | $275,500 |
| 2016 | $7,254 | $323,100 | $74,600 | $248,500 |
| 2015 | $7,147 | $323,100 | $74,600 | $248,500 |
| 2014 | $7,034 | $323,100 | $74,600 | $248,500 |
| 2013 | $6,342 | $298,600 | $84,900 | $213,700 |
Source: Public Records
Map
Nearby Homes
- 405 Cooper Hill Rd
- 459 Gazza Rd
- 427 Gazza Rd
- 38 Oak Terrace
- 0 Spring Grove Rd
- 113 Log Rd
- 41 Gazza Rd
- 54 Mapleville Main St
- 825 Victory Hwy
- 15 Leonard Dr
- 41 Wintergreen Way
- 0 Broncos Hwy
- 46 Overlook Ln
- 0 Christina Way Unit 1360886
- 40 Overlook Ln
- 44 Overlook Ln
- 24 Marcoux Way
- 1450 Tarkiln Rd
- 450 Log Rd
- 40 Remington Ave Unit 42
- 24 Rustic Acres Dr
- 43 Spruce Ridge Dr
- 11 Rustic Acres Dr
- 86 Rustic Acres Dr
- 21 Rustic Acres Dr
- 98 Rustic Acres Dr
- 3 Rustic Acres Dr
- 36 Rustic Acres Dr
- 36 Spruce Ridge Dr
- 31 Rustic Acres Dr
- 54 Rustic Acres Dr
- 30 Spruce Ridge Dr
- 54 Spruce Ridge Dr
- 35 Rustic Acres Dr
- 18 Spruce Ridge Dr
- 75 Rustic Acres Dr
- 49 Rustic Acres Dr
- 103 Rustic Acres Dr
- 687 Cooper Rd
- 16 White Pine Dr
