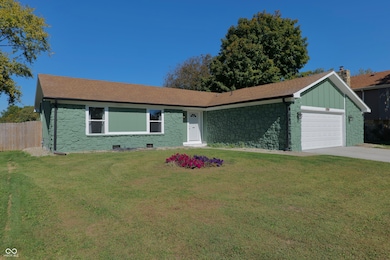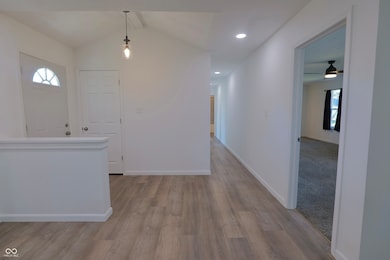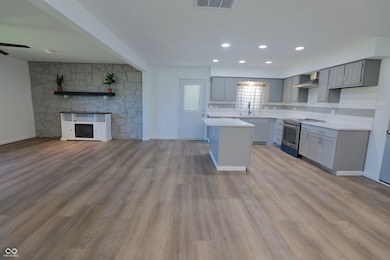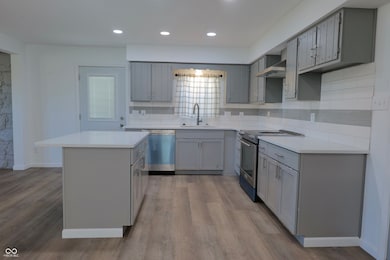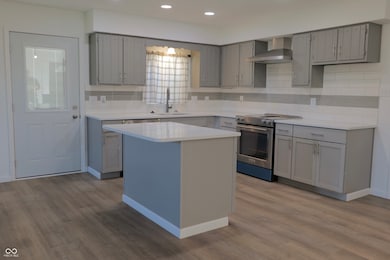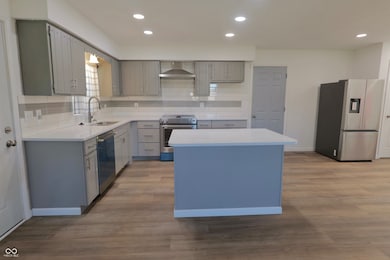12 Rypma Row Whiteland, IN 46184
Estimated payment $1,693/month
Highlights
- Ranch Style House
- Fireplace
- Landscaped with Trees
- No HOA
- 2 Car Attached Garage
- Vinyl Plank Flooring
About This Home
Everything in this 3-bed, 2-bath ranch feels fresh, solid, and well-done. Sitting on a quiet street in Break-O-Day, the home has been updated top to bottom with quality materials and thoughtful details. Inside, you'll find new LVP flooring, new carpet, quartz countertops, custom cabinets, tile backsplash, and updated baths-including a tiled shower with glass door in the primary suite. The open floor plan connects the kitchen, dining, and living spaces around an electric fireplace, creating an easy flow for daily life. The updates go beyond what you can see. The foundation and crawl space were repaired and waterproofed, new PEX plumbing, water heater, spray foam insulation, and attic upgrades were all completed. Outside, enjoy new Hardie siding, windows, concrete driveway, deck, and a fully fenced backyard. The new HVAC system (installed 2025) and newer roof mean years of low-maintenance comfort. The location is calm yet convenient-close to schools, shops, and parks-but feels tucked away from traffic. This home checks every box: updated, move-in ready, and built to last. Come see it in person-it's even better in person.
Home Details
Home Type
- Single Family
Est. Annual Taxes
- $1,652
Year Built
- Built in 1978
Lot Details
- 0.26 Acre Lot
- Landscaped with Trees
Parking
- 2 Car Attached Garage
Home Design
- Ranch Style House
- Block Foundation
- Wood Siding
- Cement Siding
- Stone
Interior Spaces
- 1,581 Sq Ft Home
- Paddle Fans
- Fireplace
- Combination Kitchen and Dining Room
- Attic Access Panel
Kitchen
- Electric Cooktop
- Dishwasher
- Disposal
Flooring
- Carpet
- Vinyl Plank
Bedrooms and Bathrooms
- 3 Bedrooms
- 2 Full Bathrooms
Schools
- Clark Pleasant Middle School
- Whiteland Community High School
Utilities
- Forced Air Heating and Cooling System
- Electric Water Heater
Community Details
- No Home Owners Association
- Break O Day Subdivision
Listing and Financial Details
- Tax Lot 19
- Assessor Parcel Number 410520014058000027
Map
Home Values in the Area
Average Home Value in this Area
Tax History
| Year | Tax Paid | Tax Assessment Tax Assessment Total Assessment is a certain percentage of the fair market value that is determined by local assessors to be the total taxable value of land and additions on the property. | Land | Improvement |
|---|---|---|---|---|
| 2025 | $1,652 | $196,000 | $51,000 | $145,000 |
| 2024 | $1,652 | $172,000 | $51,000 | $121,000 |
| 2023 | $3,629 | $174,000 | $51,000 | $123,000 |
| 2022 | $1,603 | $155,000 | $32,000 | $123,000 |
| 2021 | $1,487 | $143,500 | $32,000 | $111,500 |
| 2020 | $1,355 | $130,300 | $26,400 | $103,900 |
| 2019 | $1,243 | $119,800 | $26,400 | $93,400 |
| 2018 | $1,204 | $116,200 | $18,200 | $98,000 |
| 2017 | $1,156 | $114,600 | $18,200 | $96,400 |
| 2016 | $1,146 | $114,600 | $18,200 | $96,400 |
| 2014 | $1,154 | $113,000 | $18,200 | $94,800 |
| 2013 | $1,154 | $115,400 | $18,000 | $97,400 |
Property History
| Date | Event | Price | List to Sale | Price per Sq Ft | Prior Sale |
|---|---|---|---|---|---|
| 10/18/2025 10/18/25 | For Sale | $295,000 | +3.5% | $187 / Sq Ft | |
| 06/12/2024 06/12/24 | Sold | $284,900 | 0.0% | $180 / Sq Ft | View Prior Sale |
| 06/01/2024 06/01/24 | Pending | -- | -- | -- | |
| 05/30/2024 05/30/24 | For Sale | $284,900 | -- | $180 / Sq Ft |
Purchase History
| Date | Type | Sale Price | Title Company |
|---|---|---|---|
| Warranty Deed | -- | Security Title | |
| Sheriffs Deed | $163,000 | None Listed On Document |
Source: MIBOR Broker Listing Cooperative®
MLS Number: 22068795
APN: 41-05-20-014-058.000-027
- 821 Princeton Dr
- 230 Parkview Dr
- 305 Hollybrook Dr
- 0 E 700 N Unit MBR22036500
- 1003 Hilltop Commons Blvd
- 250 Southlane Dr
- 539 Delbrook Dr
- 135 Bradford Place
- 241 Mooreland Dr
- 131 Belaire Dr
- 34 Crestwood Dr
- 647 Bluestem Cir
- 840 Sweetbriar Ave
- 380 Parkway St
- 76 Fernleaf Dr
- 648 Bluestem Cir
- 624 Sweetbriar Ave
- 346 Switchgrass Ln
- 409 Parkway St
- 544 Sweetbriar Ave
- 1102 Berwyn Rd
- 20 Blue Lace Dr
- 1195 Count Turf Ct
- 36 D Redtrunk Ln
- 679 Harvest Meadow Way
- 3347 Hemlock St
- 3234 Hurst St
- 4217 Fairoaks Dr
- 451 Meadowlark Dr
- 2926 Limber Pine Dr
- 861 Southern Pines Dr
- 2378 Harvest Moon Dr
- 4066 Knollwood Ave
- 2308 Harvest Moon Dr
- 2301 Harvest Moon Dr
- 2621 Grand Fir Dr
- 4088 William Ave
- 2525 Grand Fir Dr
- 2493 Grand Fir Dr
- 1164 Beverly Place

