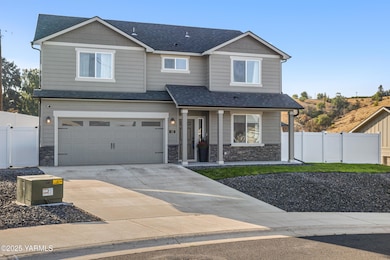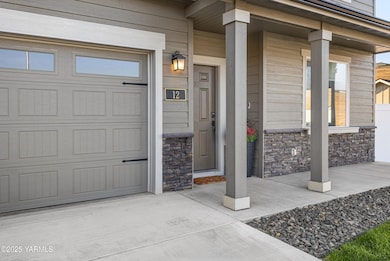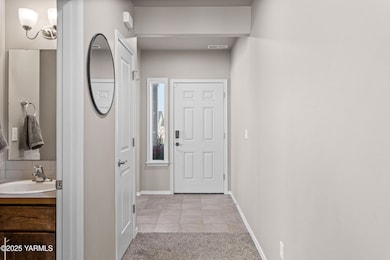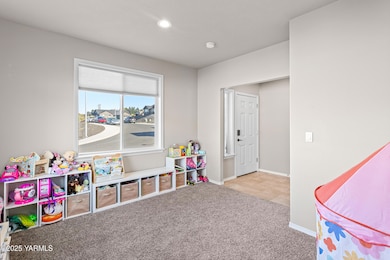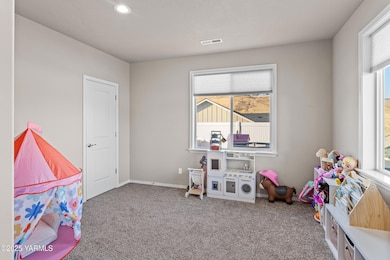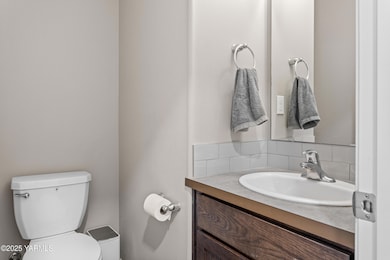Estimated payment $3,115/month
Highlights
- Cabana
- Den
- 2 Car Attached Garage
- Deck
- Cul-De-Sac
- Eat-In Kitchen
About This Home
Welcome to this spacious and well-maintained 2-story home built in 2021, located in the highly sought-after Ridge Heights neighborhood. Offering 4 bedrooms, 2.5 bathrooms, and 2,296 sq ft of thoughtfully designed living space, this home blends comfort, style, and functionality.The open concept layout features a newly installed fireplace insert in the living area adding both warmth and ambiance. A versatile bonus room on the main level provides the perfect space for a home office, playroom, or nonconforming guest room. Fully fenced backyardCovered outdoor living area, ideal for entertaining or relaxing.Modern finishes and abundant natural light throughout. This home has everything you need space, flexibility, and an unbeatable location.
Home Details
Home Type
- Single Family
Est. Annual Taxes
- $4,462
Year Built
- Built in 2021
Lot Details
- 7,841 Sq Ft Lot
- Cul-De-Sac
- Back Yard Fenced
- Sprinkler System
Parking
- 2 Car Attached Garage
Home Design
- Concrete Foundation
- Frame Construction
- Composition Roof
- Masonite
Interior Spaces
- 2,296 Sq Ft Home
- 2-Story Property
- Self Contained Fireplace Unit Or Insert
- Den
Kitchen
- Eat-In Kitchen
- Breakfast Bar
- Range with Range Hood
- Microwave
- Dishwasher
- Disposal
Flooring
- Carpet
- Laminate
- Tile
Bedrooms and Bathrooms
- 4 Bedrooms
- Primary bedroom located on second floor
- Dual Closets
- Walk-In Closet
- Primary Bathroom is a Full Bathroom
- Dual Sinks
Outdoor Features
- Cabana
- Deck
- Exterior Lighting
Utilities
- Forced Air Heating and Cooling System
Listing and Financial Details
- Assessor Parcel Number 181302-21420
Map
Home Values in the Area
Average Home Value in this Area
Property History
| Date | Event | Price | List to Sale | Price per Sq Ft |
|---|---|---|---|---|
| 11/10/2025 11/10/25 | Price Changed | $520,500 | -1.9% | $227 / Sq Ft |
| 09/25/2025 09/25/25 | For Sale | $530,500 | -- | $231 / Sq Ft |
Source: MLS Of Yakima Association Of REALTORS®
MLS Number: 25-2764
- 6 S 12th St
- 807 Ridgeview Ave
- 110 S 10th St
- 1101 Heritage Hills Dr
- 1106 Heritage Hills Ln
- 1609 W Yakima Ave
- 1504 W Naches Ave
- 310 Riverview Ave Unit C
- 1700 W 1st Ave
- 701 S 5th St
- 604 S 3rd St
- 704 W Fremont Ave
- 708 W Bartlett Ave
- 408 N 10th St
- NKA Pleasant Hill Rd
- 130 Hovde Ln
- 416 N 4th St
- 1769 Naches Wenas Rd Unit 117
- 308 N Wenas Rd
- TBD Lookout Point Dr

