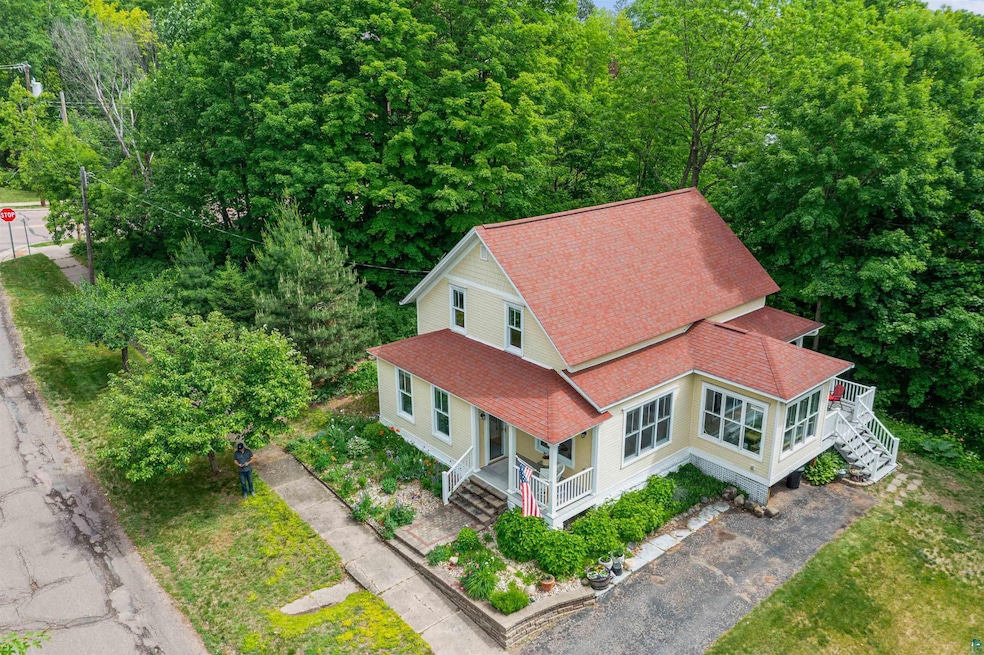
12 S 4th St Bayfield, WI 54814
Estimated payment $3,361/month
Highlights
- Heated Floors
- Traditional Architecture
- No HOA
- Deck
- Main Floor Primary Bedroom
- Fireplace
About This Home
Bayfield beauty! This thoughtfully designed house, situated on approximately 0.33 acres, offers a captivating blend of indoor and outdoor living. The property features four bedrooms and three bathrooms, providing ample space for comfortable living. Upon arrival, you'll be greeted by the charming exterior and lush landscaping, creating a serene and welcoming atmosphere. The spacious porch invites you to relax and admire the natural greenery that surrounds the property. There are even some views of the lake late fall, winter, and early spring with a warm and airy ambiance. The hardwood flooring and vaulted ceilings contribute to the overall sense of openness and sophistication. Step inside and you'll be welcomed by the abundance of natural light, which floods the spacious living area with a warm and airy ambiance. The kitchen boasts a spacious layout, with ample counter space and cabinetry for optimal functionality. The in-floor heating in the kitchen and dining room ensures year-round comfort and efficiency. The primary bedroom, one of the four bedrooms, offers a serene retreat with its own spacious layout and abundant natural light. The additional bedrooms provide flexible living options to accommodate your needs. The property also features a charming three-season porch, perfect for enjoying the peaceful outdoor setting. The Trex deck and the storage building with a metal roof add to the overall functionality and aesthetic appeal of the outdoor spaces. Throughout the home, the attention to detail and the thoughtful design choices create a harmonious and inviting atmosphere, allowing you to fully immerse yourself in the serene ambiance of this exceptional property. Just steps from Downtown Bayfield, Lake Superior and all the area has to offer.
Home Details
Home Type
- Single Family
Est. Annual Taxes
- $4,695
Year Built
- Built in 1913
Lot Details
- 0.33 Acre Lot
Home Design
- Traditional Architecture
- Concrete Foundation
- Wood Frame Construction
- Asphalt Shingled Roof
- Wood Siding
Interior Spaces
- 1,912 Sq Ft Home
- 2-Story Property
- Ceiling Fan
- Fireplace
- Entryway
- Combination Dining and Living Room
- Heated Floors
- Property Views
Kitchen
- Range
- Microwave
- Dishwasher
- Kitchen Island
Bedrooms and Bathrooms
- 4 Bedrooms
- Primary Bedroom on Main
- Walk-In Closet
- Bathroom on Main Level
Laundry
- Dryer
- Washer
Basement
- Partial Basement
- Stone Basement
Parking
- No Garage
- Driveway
Outdoor Features
- Deck
- Enclosed Patio or Porch
- Storage Shed
Utilities
- Forced Air Heating System
- Baseboard Heating
- Heating System Uses Natural Gas
Community Details
- No Home Owners Association
Listing and Financial Details
- Assessor Parcel Number 32056
Map
Home Values in the Area
Average Home Value in this Area
Tax History
| Year | Tax Paid | Tax Assessment Tax Assessment Total Assessment is a certain percentage of the fair market value that is determined by local assessors to be the total taxable value of land and additions on the property. | Land | Improvement |
|---|---|---|---|---|
| 2024 | $4,779 | $290,600 | $96,100 | $194,500 |
| 2023 | $4,637 | $290,400 | $95,900 | $194,500 |
| 2022 | $4,610 | $225,700 | $72,500 | $153,200 |
| 2021 | $4,529 | $225,700 | $72,500 | $153,200 |
| 2020 | $4,957 | $225,700 | $72,500 | $153,200 |
| 2019 | $4,813 | $225,700 | $72,500 | $153,200 |
| 2018 | $4,372 | $225,700 | $72,500 | $153,200 |
| 2017 | $4,282 | $225,700 | $72,500 | $153,200 |
| 2016 | $4,255 | $225,700 | $72,500 | $153,200 |
| 2015 | $4,305 | $225,700 | $72,500 | $153,200 |
| 2013 | $4,409 | $225,700 | $72,500 | $153,200 |
Property History
| Date | Event | Price | Change | Sq Ft Price |
|---|---|---|---|---|
| 07/05/2025 07/05/25 | Pending | -- | -- | -- |
| 07/01/2025 07/01/25 | For Sale | $545,000 | -- | $285 / Sq Ft |
Similar Homes in Bayfield, WI
Source: Lake Superior Area REALTORS®
MLS Number: 6120443
APN: 04-206-2-50-04-13-2-00-127-50300
- TBD N 6th St
- Lots 1-5 Wilson Ave
- xxx Rice Ave
- 36 (#6) N 2nd St Unit 6
- 321 Rice Ave
- 240 6th St
- 240 S 6th St
- 2 8th St
- 720 Rice Ave
- 129 N 1st St
- 0 N 2nd St Unit Tax ID 31588
- 83XXXX State Highway 13
- 83XXX State Highway 13
- 83XX State Highway 13
- 401 N 2nd St
- 0.33 Acres on S 12th St
- 85175 State Highway 13
- 853XX Pine Crest
- Lot 2 Pine Crest
- Lot 1 Pine Crest






