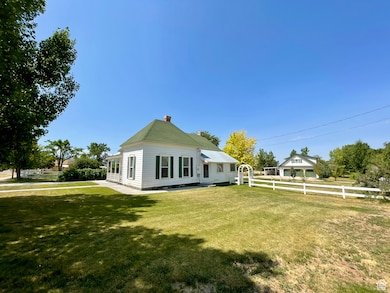12 S Main St Fillmore, UT 84631
Estimated payment $3,590/month
Highlights
- Barn
- Updated Kitchen
- Mountain View
- Horse Property
- Mature Trees
- Wood Flooring
About This Home
This historic home has been updated and still has a lot of the original charm. Beyond the primary home and outbuildings, the owners have recently added a 3 car garage with a full apartment above and an additional garage with an office. The property has a beautiful mature yard with tons of trees, a fire pit, fully fenced pasture, 3 shares of irrigation water and even a root cellar. The main home has 2-3 bedrooms. Additional apartment has a full kitchen, 3/4 bath & laundry room. 3 car garage has a 1/2 bath too. The buildings have multiple carports with cement floors which allows for a lot of covered parking or places to gather. Livestock welcome.
Listing Agent
Signature Real Estate Services Inc License #5483669 Listed on: 06/27/2025
Home Details
Home Type
- Single Family
Est. Annual Taxes
- $3,315
Year Built
- Built in 1901
Lot Details
- 1.41 Acre Lot
- Lot Dimensions are 247.5x247.5x247.5
- Property is Fully Fenced
- Landscaped
- Corner Lot
- Terraced Lot
- Sprinkler System
- Mature Trees
- Property is zoned Single-Family
Parking
- 5 Car Attached Garage
- 4 Carport Spaces
- Open Parking
Home Design
- Bungalow
Interior Spaces
- 1,758 Sq Ft Home
- 3-Story Property
- 1 Fireplace
- Blinds
- Entrance Foyer
- Mountain Views
- Partial Basement
Kitchen
- Updated Kitchen
- Built-In Oven
- Range
Flooring
- Wood
- Carpet
- Tile
Bedrooms and Bathrooms
- 3 Bedrooms | 2 Main Level Bedrooms
- 1 Full Bathroom
Laundry
- Laundry Room
- Dryer
- Washer
Outdoor Features
- Horse Property
- Separate Outdoor Workshop
- Outbuilding
- Porch
Additional Homes
- Accessory Dwelling Unit (ADU)
Schools
- Fillmore Elementary And Middle School
- Millard High School
Farming
- Barn
- 3 Irrigated Acres
Utilities
- Forced Air Heating and Cooling System
- Heating System Uses Wood
- Natural Gas Connected
- Septic Tank
Community Details
- No Home Owners Association
Listing and Financial Details
- Assessor Parcel Number R-1636
Map
Home Values in the Area
Average Home Value in this Area
Tax History
| Year | Tax Paid | Tax Assessment Tax Assessment Total Assessment is a certain percentage of the fair market value that is determined by local assessors to be the total taxable value of land and additions on the property. | Land | Improvement |
|---|---|---|---|---|
| 2024 | $3,316 | $304,671 | $23,002 | $281,669 |
| 2023 | $3,316 | $304,671 | $23,002 | $281,669 |
| 2022 | $2,156 | $199,610 | $16,591 | $183,019 |
| 2021 | $1,446 | $127,893 | $13,826 | $114,067 |
| 2020 | $1,190 | $105,768 | $12,022 | $93,746 |
| 2019 | $1,171 | $104,676 | $10,930 | $93,746 |
| 2018 | $1,628 | $148,556 | $17,280 | $131,276 |
| 2017 | $1,649 | $143,578 | $17,280 | $126,298 |
| 2016 | $1,076 | $97,383 | $17,300 | $80,083 |
| 2015 | $1,076 | $97,383 | $17,300 | $80,083 |
| 2014 | -- | $97,383 | $17,300 | $80,083 |
| 2013 | -- | $97,383 | $17,300 | $80,083 |
Property History
| Date | Event | Price | Change | Sq Ft Price |
|---|---|---|---|---|
| 08/15/2025 08/15/25 | Pending | -- | -- | -- |
| 06/27/2025 06/27/25 | For Sale | $625,000 | -- | $356 / Sq Ft |
Source: UtahRealEstate.com
MLS Number: 2095292
APN: R-1636
- 140 S Main St
- 109 W 300 Rd S
- 361 N 100 W
- 290 N 200 Rd E
- 700 W 1100 S
- 8300 N 3300 E
- 600 E 1200 St N
- 3700 W 5800 N
- 561 N 150 E Unit 10
- 2155 N Cedar Mountain Rd
- 2835 N Cedar Mountain Rd
- 2505 N Cedar Mountain Rd
- 1200 N Cedar Mountain Rd
- 625 N 100 St E Unit 20
- 390 N 100 W
- 380 N 200 St W
- 410 W 400 N
- 225 W 200 St N
- 60 W 100 N
- 40 S 100 Rd E







