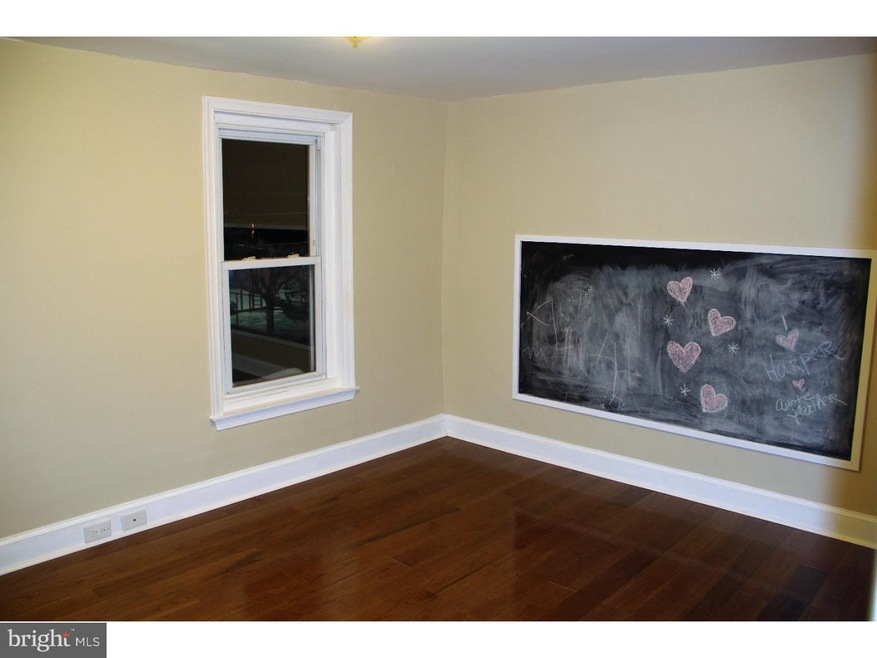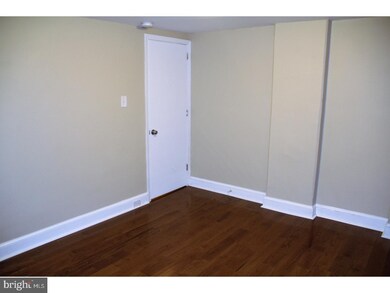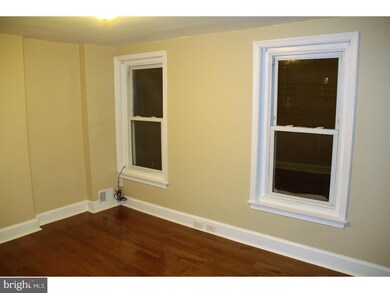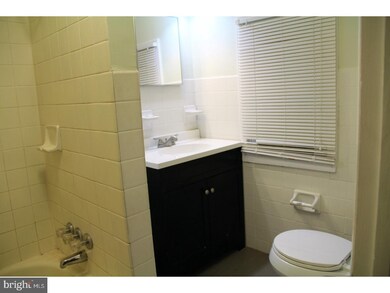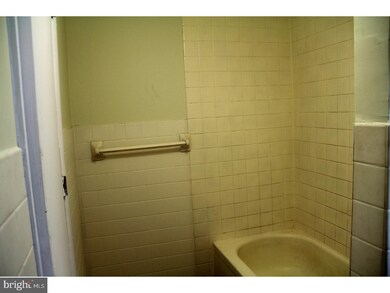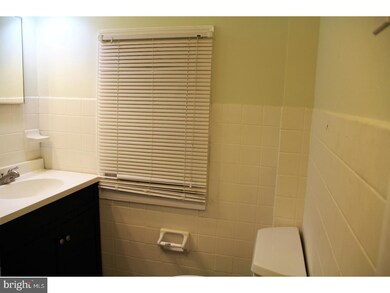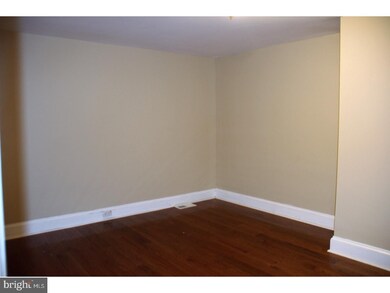
12 S Matlack St West Chester, PA 19382
Highlights
- Commercial Range
- Traditional Architecture
- No HOA
- Exton Elementary School Rated A
- Wood Flooring
- 1-minute walk to John O. Green Memorial Park
About This Home
As of April 2018This house truly is one of a kind with an attached garage, central air and is completely renovated at the heart of the West Chester down town. There are exotic Brazilian Koa hardwood floors throughout the family and dining room. The kitchen is brand new with espresso finished shaker style cabinets, granite counter tops, mosaic tile back splash, ceramic tile floor, stainless steel appliances, breakfast bar, gas cooking, modern chimney hood and recessed lighting. There are two separate living areas, three spacious bedrooms, one and half baths and a common sitting are on the 2nd floor. Updates include, high efficiency heater, central air, new roof, garage door, light fixtures, freshly painted and brand new hardwood flooring. This house is close to West Chester university, restaurants and shopping. This is a great opportunity for an owner or investor.
Last Agent to Sell the Property
Tesla Realty Group, LLC License #RS338509 Listed on: 03/01/2018

Townhouse Details
Home Type
- Townhome
Est. Annual Taxes
- $3,046
Year Built
- Built in 1900 | Remodeled in 2017
Lot Details
- 687 Sq Ft Lot
- Property is in good condition
Parking
- 1 Car Attached Garage
- 1 Open Parking Space
Home Design
- Semi-Detached or Twin Home
- Traditional Architecture
- Pitched Roof
- Concrete Perimeter Foundation
- Stucco
Interior Spaces
- 1,562 Sq Ft Home
- Property has 3 Levels
- Family Room
- Living Room
- Dining Room
- Unfinished Basement
- Basement Fills Entire Space Under The House
Kitchen
- Eat-In Kitchen
- Commercial Range
- Dishwasher
Flooring
- Wood
- Tile or Brick
- Vinyl
Bedrooms and Bathrooms
- 4 Bedrooms
- En-Suite Primary Bedroom
- En-Suite Bathroom
- 1.5 Bathrooms
Laundry
- Laundry Room
- Laundry on lower level
Outdoor Features
- Porch
Utilities
- Forced Air Heating System
- Heating System Uses Oil
- 100 Amp Service
- Natural Gas Water Heater
Community Details
- No Home Owners Association
Listing and Financial Details
- Tax Lot 0331
- Assessor Parcel Number 01-09 -0331
Ownership History
Purchase Details
Home Financials for this Owner
Home Financials are based on the most recent Mortgage that was taken out on this home.Purchase Details
Purchase Details
Home Financials for this Owner
Home Financials are based on the most recent Mortgage that was taken out on this home.Purchase Details
Home Financials for this Owner
Home Financials are based on the most recent Mortgage that was taken out on this home.Similar Homes in West Chester, PA
Home Values in the Area
Average Home Value in this Area
Purchase History
| Date | Type | Sale Price | Title Company |
|---|---|---|---|
| Deed | $258,700 | None Available | |
| Sheriffs Deed | -- | None Available | |
| Deed | $224,700 | Title Svcs | |
| Deed | $86,600 | -- |
Mortgage History
| Date | Status | Loan Amount | Loan Type |
|---|---|---|---|
| Open | $113,000 | New Conventional | |
| Open | $194,025 | New Conventional | |
| Previous Owner | $220,629 | FHA | |
| Previous Owner | $81,100 | Unknown | |
| Previous Owner | $31,727 | Unknown | |
| Previous Owner | $16,048 | Unknown | |
| Previous Owner | $85,869 | FHA |
Property History
| Date | Event | Price | Change | Sq Ft Price |
|---|---|---|---|---|
| 04/23/2018 04/23/18 | Sold | $258,700 | -10.5% | $166 / Sq Ft |
| 04/01/2018 04/01/18 | Pending | -- | -- | -- |
| 03/25/2018 03/25/18 | For Sale | $289,000 | 0.0% | $185 / Sq Ft |
| 03/01/2018 03/01/18 | For Sale | $289,000 | +43.8% | $185 / Sq Ft |
| 10/02/2017 10/02/17 | Sold | $201,000 | -17.9% | $129 / Sq Ft |
| 09/14/2017 09/14/17 | Pending | -- | -- | -- |
| 08/15/2017 08/15/17 | For Sale | $244,750 | 0.0% | $157 / Sq Ft |
| 08/14/2017 08/14/17 | For Sale | $244,750 | +8.9% | $157 / Sq Ft |
| 05/02/2014 05/02/14 | Sold | $224,700 | 0.0% | $144 / Sq Ft |
| 04/02/2014 04/02/14 | Pending | -- | -- | -- |
| 03/24/2014 03/24/14 | Price Changed | $224,700 | -2.3% | $144 / Sq Ft |
| 02/26/2014 02/26/14 | For Sale | $229,900 | -- | $147 / Sq Ft |
Tax History Compared to Growth
Tax History
| Year | Tax Paid | Tax Assessment Tax Assessment Total Assessment is a certain percentage of the fair market value that is determined by local assessors to be the total taxable value of land and additions on the property. | Land | Improvement |
|---|---|---|---|---|
| 2025 | $3,337 | $95,140 | $27,530 | $67,610 |
| 2024 | $3,337 | $95,140 | $27,530 | $67,610 |
| 2023 | $3,300 | $95,140 | $27,530 | $67,610 |
| 2022 | $3,236 | $95,140 | $27,530 | $67,610 |
| 2021 | $3,198 | $95,140 | $27,530 | $67,610 |
| 2020 | $3,139 | $95,140 | $27,530 | $67,610 |
| 2019 | $3,102 | $95,140 | $27,530 | $67,610 |
| 2018 | $3,046 | $95,140 | $27,530 | $67,610 |
| 2017 | $2,990 | $95,140 | $27,530 | $67,610 |
| 2016 | $1,985 | $95,140 | $27,530 | $67,610 |
| 2015 | $1,985 | $95,140 | $27,530 | $67,610 |
| 2014 | $1,985 | $95,140 | $27,530 | $67,610 |
Agents Affiliated with this Home
-
Vijay Peethambaram
V
Seller's Agent in 2018
Vijay Peethambaram
Tesla Realty Group, LLC
(215) 360-1783
107 Total Sales
-
Alison Maguire

Buyer's Agent in 2018
Alison Maguire
KW Greater West Chester
(610) 306-1109
6 in this area
85 Total Sales
-
David Brown

Seller's Agent in 2017
David Brown
HomeSmart Nexus Realty Group - Blue Bell
(267) 205-5544
48 Total Sales
-
Steven Seymour
S
Seller's Agent in 2014
Steven Seymour
VRA Realty
(215) 264-7961
1 in this area
16 Total Sales
-
Maria Zolezzi

Buyer's Agent in 2014
Maria Zolezzi
Century 21 Action Plus Realty - Bordentown
(215) 850-3992
92 Total Sales
Map
Source: Bright MLS
MLS Number: 1000279858
APN: 01-009-0331.0000
- 145 E Miner St
- 110 S Matlack St
- 112 S Matlack St
- 227 E Chestnut St
- 26 W Miner St
- 131 E Washington St
- 305 S Walnut St
- 342 E Barnard St
- 305 S Matlack St
- 218 Dana Dr Unit 77
- 309 S Walnut St
- 412 Danielle Way
- 138 Justin Dr
- 115 N Darlington St
- 317 S Adams St
- 13 W Biddle St
- 130 Lacey St
- 222 W Washington St
- 116 Price St
- 303 W Washington St
