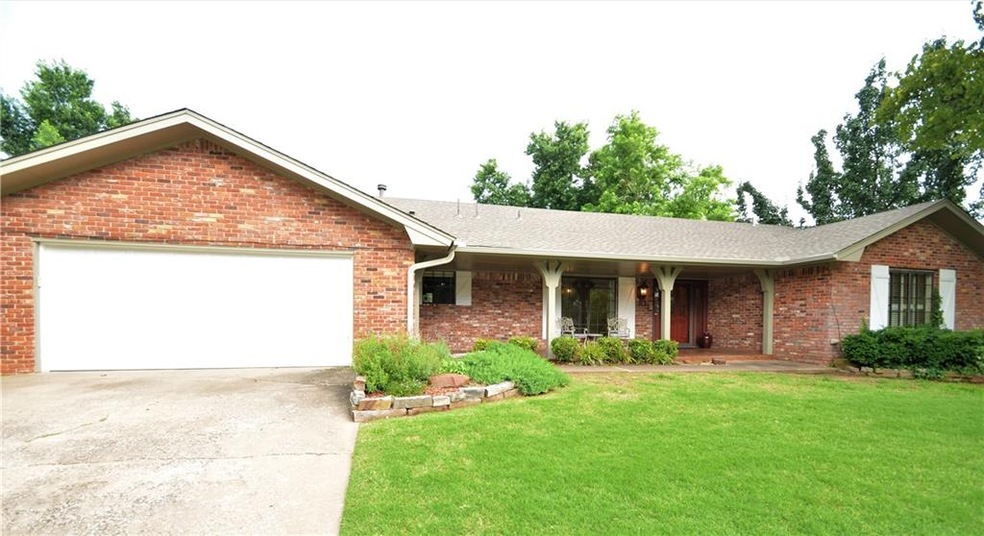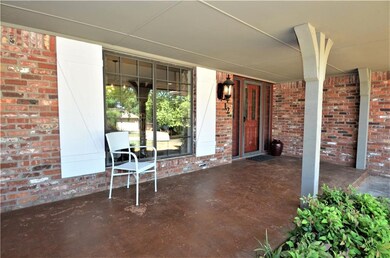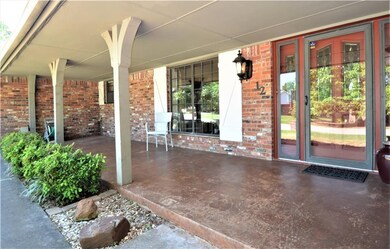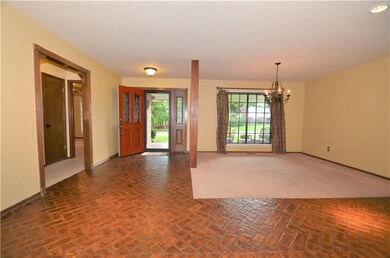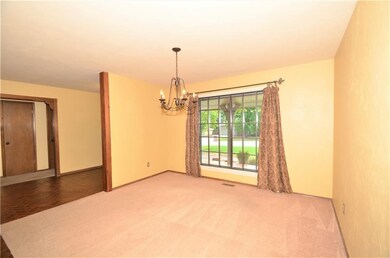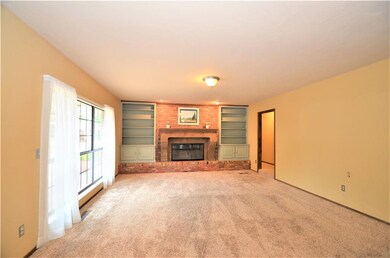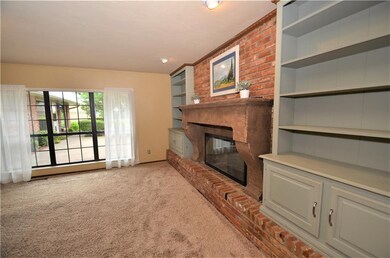
12 S Trail Ridge Rd Edmond, OK 73012
The Trails NeighborhoodHighlights
- Ranch Style House
- 2 Fireplaces
- Double Oven
- Washington Irving Elementary School Rated A
- Covered patio or porch
- 2 Car Attached Garage
About This Home
As of September 2020Beautiful spacious home in the Heart of Edmond on 1/3 of an Acre! Huge Master is 15'x16', plus 3 extra large bedrooms, 3 full baths, half bath off of the kitchen/family room, Giant main living room is 16'x27' with real wood burning fireplace. Formal dining is 11'x13' and looks out onto the charming covered front porch. Guest Bedroom next to hall bath would make a great home office or study! Huge back yard with nice courtyard patio, wood play set (as is), large lawn area and a storage shed. The roof replaced in 2017 and NEW exterior paint/guttering. The Trails annual HOA dues are $350 and include the use of their pool, playground and greenbelts. Seller will pay up to $6,000 towards Buyer's Closing Cost to help cover any updates they want to do after closing with acceptable offer. Open Sunday 2-4 and easy to see anytime.
Home Details
Home Type
- Single Family
Est. Annual Taxes
- $3,805
Year Built
- Built in 1973
Lot Details
- 0.33 Acre Lot
- Fenced
- Interior Lot
HOA Fees
- $29 Monthly HOA Fees
Parking
- 2 Car Attached Garage
- Garage Door Opener
- Driveway
Home Design
- Ranch Style House
- Slab Foundation
- Brick Frame
- Composition Roof
Interior Spaces
- 2,989 Sq Ft Home
- Woodwork
- Ceiling Fan
- 2 Fireplaces
- Fireplace Features Masonry
- Inside Utility
- Laundry Room
Kitchen
- Double Oven
- Electric Oven
- Built-In Range
- Microwave
- Dishwasher
- Disposal
Flooring
- Brick
- Carpet
- Tile
Bedrooms and Bathrooms
- 4 Bedrooms
Home Security
- Partial Storm Protection
- Fire and Smoke Detector
Outdoor Features
- Covered patio or porch
- Outbuilding
Schools
- Washington Irving Elementary School
- Heartland Middle School
- Santa Fe High School
Utilities
- Zoned Heating and Cooling
- Cable TV Available
Community Details
- Association fees include greenbelt, pool, rec facility
- Mandatory home owners association
Listing and Financial Details
- Legal Lot and Block 3 / 5
Ownership History
Purchase Details
Home Financials for this Owner
Home Financials are based on the most recent Mortgage that was taken out on this home.Purchase Details
Home Financials for this Owner
Home Financials are based on the most recent Mortgage that was taken out on this home.Purchase Details
Home Financials for this Owner
Home Financials are based on the most recent Mortgage that was taken out on this home.Purchase Details
Purchase Details
Similar Homes in Edmond, OK
Home Values in the Area
Average Home Value in this Area
Purchase History
| Date | Type | Sale Price | Title Company |
|---|---|---|---|
| Joint Tenancy Deed | $316,000 | Chicago Title Oklahoma Co | |
| Warranty Deed | $241,000 | Chicago Title Oklahoma Co | |
| Warranty Deed | $220,000 | The Oklahoma City Abstract | |
| Warranty Deed | $198,000 | First Amer Title & Trust Co | |
| Warranty Deed | $149,500 | -- |
Mortgage History
| Date | Status | Loan Amount | Loan Type |
|---|---|---|---|
| Previous Owner | $236,634 | FHA | |
| Previous Owner | $203,500 | FHA | |
| Previous Owner | $165,000 | Unknown |
Property History
| Date | Event | Price | Change | Sq Ft Price |
|---|---|---|---|---|
| 09/25/2020 09/25/20 | Sold | $316,000 | -1.9% | $102 / Sq Ft |
| 09/01/2020 09/01/20 | Pending | -- | -- | -- |
| 08/29/2020 08/29/20 | Price Changed | $322,000 | -0.6% | $104 / Sq Ft |
| 08/28/2020 08/28/20 | Price Changed | $324,000 | -1.5% | $105 / Sq Ft |
| 08/16/2020 08/16/20 | For Sale | $329,000 | +36.5% | $107 / Sq Ft |
| 07/31/2019 07/31/19 | Sold | $241,000 | -7.3% | $81 / Sq Ft |
| 07/16/2019 07/16/19 | Pending | -- | -- | -- |
| 06/22/2019 06/22/19 | Price Changed | $259,900 | -3.7% | $87 / Sq Ft |
| 05/16/2019 05/16/19 | For Sale | $269,900 | -- | $90 / Sq Ft |
Tax History Compared to Growth
Tax History
| Year | Tax Paid | Tax Assessment Tax Assessment Total Assessment is a certain percentage of the fair market value that is determined by local assessors to be the total taxable value of land and additions on the property. | Land | Improvement |
|---|---|---|---|---|
| 2024 | $3,805 | $38,328 | $4,711 | $33,617 |
| 2023 | $3,805 | $36,503 | $4,677 | $31,826 |
| 2022 | $3,638 | $34,765 | $5,126 | $29,639 |
| 2021 | $3,448 | $33,110 | $5,482 | $27,628 |
| 2020 | $2,870 | $27,225 | $4,464 | $22,761 |
| 2019 | $3,211 | $30,318 | $4,418 | $25,900 |
| 2018 | $3,077 | $28,875 | $0 | $0 |
| 2017 | $3,103 | $29,259 | $4,464 | $24,795 |
| 2016 | $3,050 | $28,819 | $3,837 | $24,982 |
| 2015 | $2,931 | $27,731 | $3,837 | $23,894 |
| 2014 | $2,793 | $26,458 | $3,837 | $22,621 |
Agents Affiliated with this Home
-
C
Seller's Agent in 2020
Christine Hayes
Chinowth & Cohen
(405) 974-1193
1 in this area
8 Total Sales
-
C
Buyer's Agent in 2020
Chelsey Branham
Keller Williams Realty Elite
-

Seller's Agent in 2019
Sherrie Furber
Metro First Realty
(405) 473-7374
18 Total Sales
-

Seller Co-Listing Agent in 2019
Dan Furber
Metro First Realty
(405) 604-7653
30 Total Sales
Map
Source: MLSOK
MLS Number: 867194
APN: 141621300
- 2401 Chisholm Trail Blvd
- 108 Easy Street Ct
- 213 S Trail Ridge Rd
- 19908 Taggert Dr
- 19900 Taggert Dr
- 2220 Crosstrails
- 100 N Rockypoint Dr
- 117 S Lexington Way
- 2109 Shamrock Dr
- 509 S Santa fe Ave Unit 164
- 781 N Santa fe Ave
- 2604 Jeannes Trail
- 612 Lakeside Cir
- 521 NW 179th St
- 601 NW 179th St
- 609 NW 180th St
- 1840 Kamber Terrace
- 505 NW 176th St
- 624 NW 181st St
- 517 Beagle Cir
