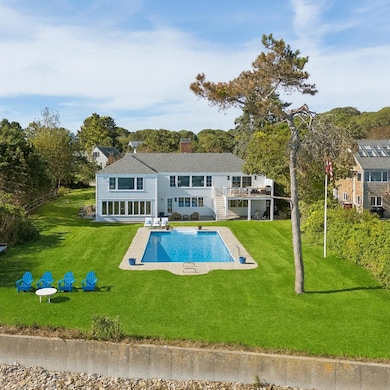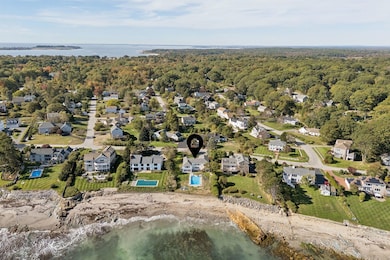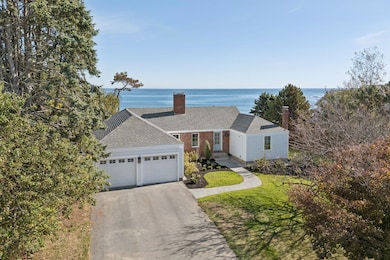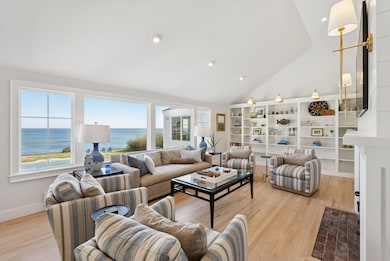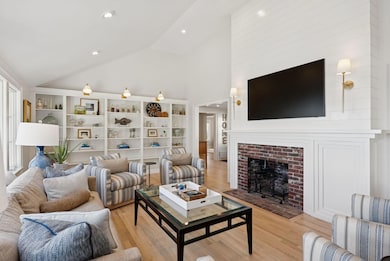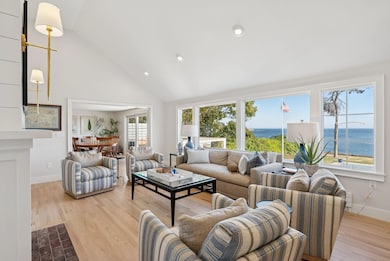12 Salt Spray Ln Cape Elizabeth, ME 04107
Estimated payment $19,320/month
Highlights
- 100 Feet of Waterfront
- Deck
- Wood Flooring
- Pond Cove Elementary School Rated A
- Ranch Style House
- 2 Fireplaces
About This Home
Set on the edge of Broad Cove with 100 feet of ocean frontage, this newly remodeled home delivers coastal living with clean, modern updates. Every room pulls the ocean in, framing the water views through expansive windows, its steady presence a quiet backdrop to daily life.
The home's elegant renovation captures the essence of coastal living—light oak floors, a custom kitchen with stone countertops and brass accents, and built-ins that lend warmth and soul. The spaces unfold beautifully from one to the next, each grounded in natural light and ocean views. The open-concept living room, anchored by a sweeping wall of glass, blurs the line between indoors and out, wrapping you in a sense of calm and belonging. Outside, the lifestyle is pure Maine—morning coffee on the patio, afternoons by the pool, and evening gatherings on the deck as the tide comes in. Recent updates—including new siding, a new roof, and windows—bring a fresh sense of ease, letting you simply settle in and enjoy life by the water. Every detail of this Broad Cove home has been curated for beauty, function, and ease of living—a front-row seat to Maine's iconic coastline.
Home Details
Home Type
- Single Family
Est. Annual Taxes
- $30,769
Year Built
- Built in 1972
Lot Details
- 0.49 Acre Lot
- 100 Feet of Waterfront
- Property is zoned RA, RP2, Shoreland
Parking
- 2 Car Attached Garage
Property Views
- Water
- Scenic Vista
Home Design
- Ranch Style House
- Shingle Roof
Interior Spaces
- 2 Fireplaces
- Interior Basement Entry
Flooring
- Wood
- Tile
Bedrooms and Bathrooms
- 4 Bedrooms
Outdoor Features
- Deck
- Patio
Utilities
- No Cooling
- Baseboard Heating
- Hot Water Heating System
Community Details
- No Home Owners Association
Listing and Financial Details
- Tax Lot 116
- Assessor Parcel Number CAPE-036116U
Map
Home Values in the Area
Average Home Value in this Area
Tax History
| Year | Tax Paid | Tax Assessment Tax Assessment Total Assessment is a certain percentage of the fair market value that is determined by local assessors to be the total taxable value of land and additions on the property. | Land | Improvement |
|---|---|---|---|---|
| 2024 | $28,854 | $2,623,100 | $2,232,300 | $390,800 |
| 2023 | $58,600 | $2,623,100 | $2,232,300 | $390,800 |
| 2022 | $25,223 | $1,192,600 | $890,100 | $302,500 |
| 2021 | $24,162 | $1,192,600 | $890,100 | $302,500 |
| 2020 | $23,757 | $1,192,600 | $890,100 | $302,500 |
| 2019 | $23,470 | $1,192,600 | $890,100 | $302,500 |
| 2018 | $22,683 | $1,192,600 | $890,100 | $302,500 |
| 2017 | $21,467 | $1,192,600 | $890,100 | $302,500 |
| 2016 | $20,918 | $1,192,600 | $890,100 | $302,500 |
| 2015 | $20,131 | $1,192,600 | $890,100 | $302,500 |
| 2013 | $19,416 | $1,192,600 | $890,100 | $302,500 |
Property History
| Date | Event | Price | List to Sale | Price per Sq Ft | Prior Sale |
|---|---|---|---|---|---|
| 11/09/2025 11/09/25 | Price Changed | $3,195,000 | -4.6% | $1,229 / Sq Ft | |
| 10/09/2025 10/09/25 | For Sale | $3,350,000 | +44.1% | $1,288 / Sq Ft | |
| 12/17/2024 12/17/24 | Sold | $2,325,000 | +1.1% | $894 / Sq Ft | View Prior Sale |
| 11/15/2024 11/15/24 | Pending | -- | -- | -- | |
| 11/14/2024 11/14/24 | For Sale | $2,299,000 | -- | $884 / Sq Ft |
Purchase History
| Date | Type | Sale Price | Title Company |
|---|---|---|---|
| Warranty Deed | $2,325,000 | None Available | |
| Warranty Deed | $2,325,000 | None Available | |
| Warranty Deed | -- | -- | |
| Warranty Deed | -- | -- |
Source: Maine Listings
MLS Number: 1640406
APN: CAPE-036116U
- 7 Wabun Rd
- 495 Ocean House Rd
- 10 Crescent View Ave
- 202 Two Lights Rd
- 7 Dyer Ln
- 144 Two Lights Rd
- 4 Jewett Rd
- 25 Blue Meadow Ln Unit 25
- 22 Orchard Rd
- 9 Blue Meadow Ln Unit 9
- 1157 Shore Rd
- 3 Canter Ln
- 38 Wildwood Dr
- 10 Wildwood Dr
- 505 Mitchell Rd
- 00000 Shore Rd
- 10 Pheasant Hill Rd
- 17 Cross Hill Rd
- 1 Quarry Rd
- 90 Ocean House Rd
- 2 Davis Point Ln Unit 2B
- 60 Woodland Rd
- 259 Pleasant Hill Rd
- 5 Woodgate Rd
- 23 Graffam Rd
- 11 Henry St
- 18 Scamman St
- 182 Margaret St
- 24 Myrtle Ln
- 111 Summit Terrace
- 248 Preble St Unit 2
- 16 Grand St
- 18 Ocean St Unit 134
- 117 Sunset Ave
- 21 Mclean St
- 387 Commercial St Unit Penthouse
- 383 Commercial St Unit Hobsons Landing Portland
- 383 Commercial St Unit 610
- 287 Spring St Unit 8
- 105 Foxcroft Dr

