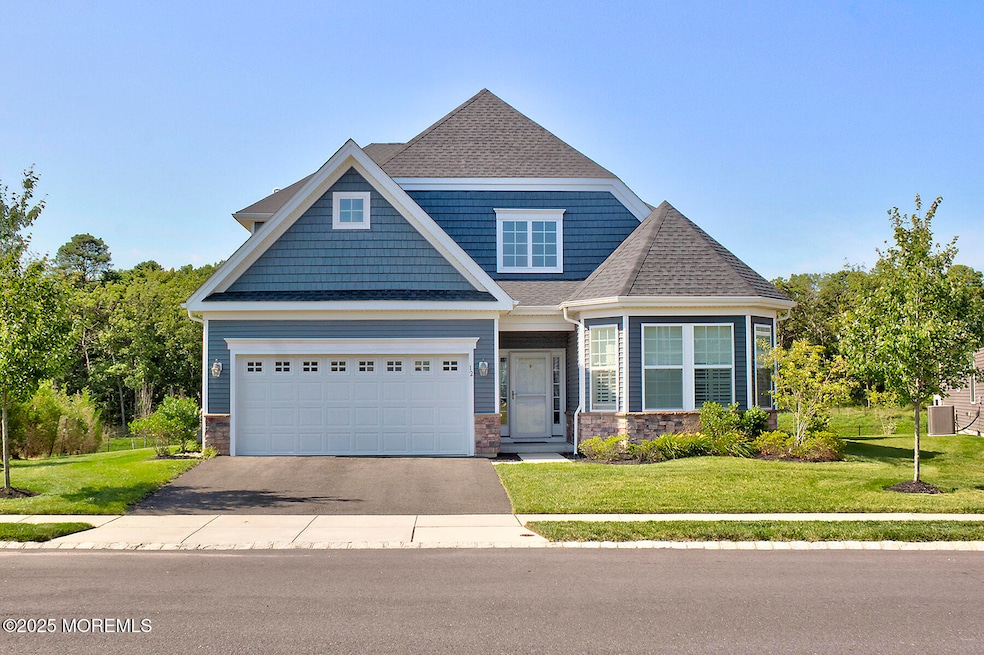
12 Samuel Dr Barnegat, NJ 08005
Barnegat Township NeighborhoodEstimated payment $5,036/month
Highlights
- Senior Community
- Loft
- Tennis Courts
- Clubhouse
- Community Pool
- 2 Car Attached Garage
About This Home
Experience effortless coastal living in this beautifully designed single-family home in one of Barnegat's premier active adult communities. Built in 2022, this 3-bedroom, 3.5-bath Belmont Model home is the largest model in the community and blends modern comfort with timeless style—perfect for those seeking low-maintenance living with luxury finishes and a strong sense of community. From the moment you arrive, you'll be impressed by the home's charming coastal curb appeal, featuring shake siding, stone accents, manicured landscaping, and a spacious two-car garage. Step inside to a bright and airy open-concept layout, where soaring ceilings and sun-filled living spaces create an inviting atmosphere. The great room flows seamlessly into the formal dining area and gourmet kitchen, making it an ideal space for entertaining. The kitchen is a chef's dream, offering granite countertops, stainless steel appliances, a large center island with seating, a stylish glass tile backsplash, under-cabinet lighting, and designer finishes throughout. Just off the main living space, a composite deck offers the perfect outdoor retreat. With a freestanding fireplace and serene views of the natural landscape behind the home, it's a peaceful setting for morning coffee or evening gatherings with friends. The first floor includes two spacious bedrooms, including a well-appointed primary suite with ample closet space and a luxurious en-suite bath. A cozy front den provides a quiet space to read, work, or relax. Upstairs, you'll find a third bedroom along with a large loft that can serve as a guest suite, home office, or media room.
Venue at Lighthouse Station offers resort-style amenities designed for an active and social lifestyle. Residents enjoy access to a sparkling pool, a fully equipped fitness center, a welcoming clubhouse, and sports courts. HOA dues cover lawn maintenance, snow removal, and use of all amenities, allowing you to spend less time on chores and more time enjoying life. Centrally located at the Shore, this home is just minutes from beautiful Jersey Shore beaches, Barnegat Bay, quaint local restaurants, shopping, and the Garden State Parkway for easy travel up and down the coast.
Don't miss your opportunity to enjoy modern living in one of Barnegat's most desirable 55+ communities. Schedule your private tour of 12 Samuel Drive today and discover the lifestyle you've been waiting for.
Open House Schedule
-
Sunday, August 10, 202511:00 am to 1:00 pm8/10/2025 11:00:00 AM +00:008/10/2025 1:00:00 PM +00:00Add to Calendar
Home Details
Home Type
- Single Family
Est. Annual Taxes
- $10,124
HOA Fees
- $266 Monthly HOA Fees
Parking
- 2 Car Attached Garage
Home Design
- Slab Foundation
- Shingle Roof
Interior Spaces
- 2-Story Property
- Recessed Lighting
- Loft
Bedrooms and Bathrooms
- 3 Bedrooms
Schools
- Russ Brackman Middle School
Utilities
- Central Air
- Heating System Uses Natural Gas
- Natural Gas Water Heater
Listing and Financial Details
- Assessor Parcel Number 0100113-11-00013
Community Details
Overview
- Senior Community
- Front Yard Maintenance
- Association fees include lawn maintenance, pool, snow removal
- Venue@Lthouse Station Subdivision
Amenities
- Clubhouse
Recreation
- Tennis Courts
- Community Pool
- Snow Removal
Map
Home Values in the Area
Average Home Value in this Area
Tax History
| Year | Tax Paid | Tax Assessment Tax Assessment Total Assessment is a certain percentage of the fair market value that is determined by local assessors to be the total taxable value of land and additions on the property. | Land | Improvement |
|---|---|---|---|---|
| 2024 | $10,124 | $347,800 | $80,000 | $267,800 |
| 2023 | $9,736 | $345,600 | $80,000 | $265,600 |
| 2022 | $2,254 | $80,000 | $80,000 | $0 |
| 2021 | $2,243 | $80,000 | $80,000 | $0 |
| 2020 | $2,233 | $80,000 | $80,000 | $0 |
Property History
| Date | Event | Price | Change | Sq Ft Price |
|---|---|---|---|---|
| 08/02/2025 08/02/25 | For Sale | $717,000 | -- | -- |
Purchase History
| Date | Type | Sale Price | Title Company |
|---|---|---|---|
| Deed | $574,475 | Linear Title & Closing |
Mortgage History
| Date | Status | Loan Amount | Loan Type |
|---|---|---|---|
| Open | $274,475 | New Conventional |
Similar Homes in Barnegat, NJ
Source: MOREMLS (Monmouth Ocean Regional REALTORS®)
MLS Number: 22523212
APN: 01 00113- 11-00013
- 20 Samuel Dr
- 31 4 Mile Ave
- 22 Flanders Dr
- 159 Fairway Dr
- 161 Fairway Dr
- 163 Fairway Dr
- 169 Fairway Dr
- 750 Lighthouse Dr Unit 3103
- 750 Lighthouse Dr Unit 1103
- 750 Lighthouse Dr Unit 1204
- 750 Lighthouse Dr Unit 1112
- 750 Lighthouse Dr Unit 1203
- 750 Lighthouse Dr Unit 3201
- 750 Lighthouse Dr Unit 1304
- 750 Lighthouse Dr Unit 1306
- 750 Lighthouse Dr Unit 3301
- 750 Lighthouse Dr Unit 2208
- 750 Lighthouse Dr Unit 2206
- 750 Lighthouse Dr Unit 1207
- 4 Fair Oaks Dr
- 17 Commodore Ct
- 64 1st St
- 117 Seaspray Rd
- 1 Maplewood Ct
- 82 Mission Way
- 12 Wright Rd
- 4 Hidden Lake Cir
- 56 Memorial Dr
- 48 Burr St
- 1217 Galley Ave
- 812 N Main St
- 900 Barnegat Blvd N
- 79 Ash Rd
- 101 Campbell Blvd
- 466 E Bay Ave
- 89 Melanie Way
- 51 Melanie Way
- 51 Melanie Way Unit 301
- 155 Wells Mills Rd
- 101 Veterans Blvd






