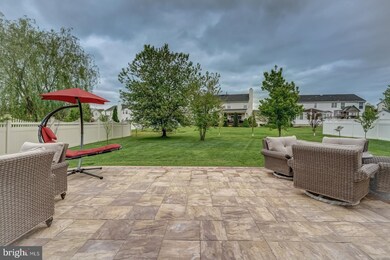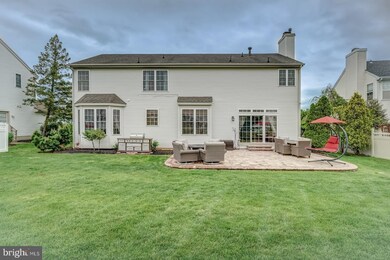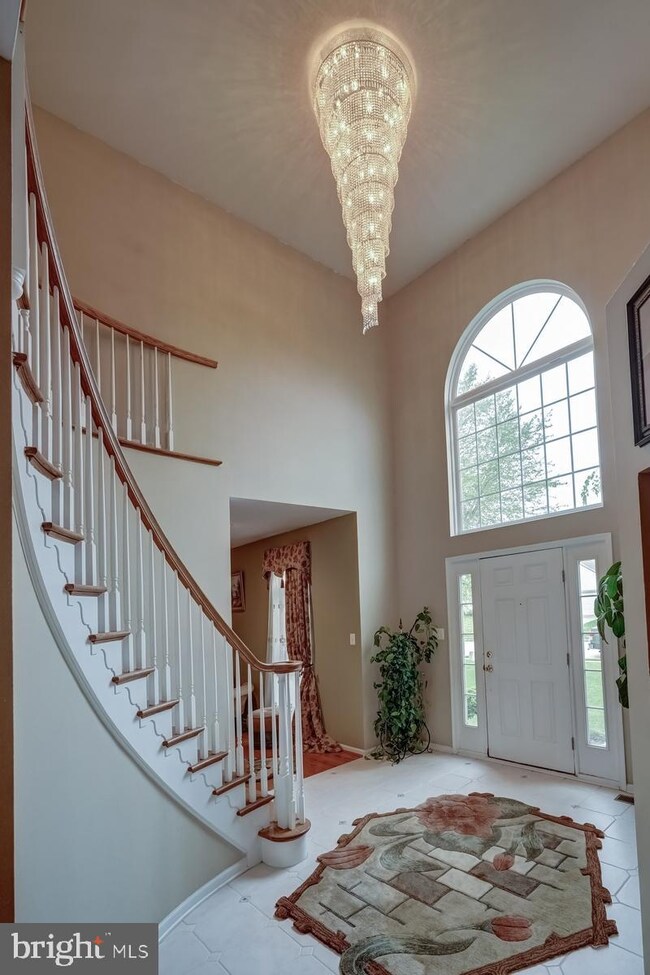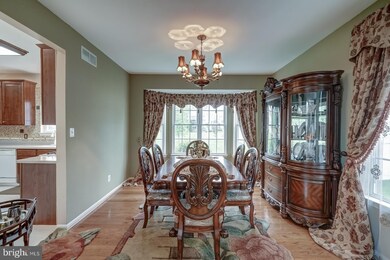
12 Sandstone Dr Sicklerville, NJ 08081
Erial NeighborhoodEstimated Value: $601,822
Highlights
- Open Floorplan
- Colonial Architecture
- 2 Fireplaces
- Curved or Spiral Staircase
- Wood Flooring
- No HOA
About This Home
As of June 2019Move In condition...This beautiful Hampton Model is the perfect choice for a new home. It includes four bedrooms, two and a half baths, a gorgeous grand two-story entrance foyer with a round staircase, full basement, over sized family room, spacious living room, large kitchen, luxurious master bedroom with double door entry and a two-car garage. The nine-foot ceilings allow the house to be filled with light. upgrades Full stucco front with quoins Upgraded kitchen and bath cabinets Family Room Wood-burning Fireplace with marble surround and Princeton mantle system with remote control Master Bedroom fireplace with marble surround (double face for Bedroom and Bath) Custom Oak Staircase (Round) The surrounding neighborhood is very friendly.
Last Agent to Sell the Property
Keller Williams Realty - Washington Township License #998122473 Listed on: 05/16/2019

Home Details
Home Type
- Single Family
Est. Annual Taxes
- $11,260
Year Built
- Built in 2004
Lot Details
- Lot Dimensions are 76.00 x 158.00
- South Facing Home
- Sprinkler System
- Property is in good condition
- Property is zoned R 3
Parking
- 2 Car Direct Access Garage
- Front Facing Garage
- Garage Door Opener
- Driveway
Home Design
- Colonial Architecture
- Contemporary Architecture
- Shingle Roof
- Vinyl Siding
- Stucco
Interior Spaces
- 2,832 Sq Ft Home
- Property has 2 Levels
- Open Floorplan
- Curved or Spiral Staircase
- Recessed Lighting
- 2 Fireplaces
- Fireplace With Glass Doors
- Marble Fireplace
- Window Treatments
- Family Room
- Living Room
- Dining Area
- Fire Sprinkler System
- Partially Finished Basement
Kitchen
- Breakfast Area or Nook
- Gas Oven or Range
- Self-Cleaning Oven
- Built-In Microwave
- Dishwasher
- Kitchen Island
- Disposal
Flooring
- Wood
- Carpet
- Ceramic Tile
Bedrooms and Bathrooms
- 4 Bedrooms
- Walk-In Closet
Laundry
- Laundry on main level
- Washer
- Gas Dryer
Outdoor Features
- Patio
Schools
- Erial Elementary School
- Mullen Middle School
- Timber Creek High School
Utilities
- Forced Air Heating and Cooling System
- Cooling System Utilizes Natural Gas
- 200+ Amp Service
- High-Efficiency Water Heater
- Natural Gas Water Heater
Community Details
- No Home Owners Association
- Cobblestone Farms Subdivision
Listing and Financial Details
- Tax Lot 00006
- Assessor Parcel Number 15-18306-00006
Ownership History
Purchase Details
Home Financials for this Owner
Home Financials are based on the most recent Mortgage that was taken out on this home.Purchase Details
Purchase Details
Home Financials for this Owner
Home Financials are based on the most recent Mortgage that was taken out on this home.Similar Homes in the area
Home Values in the Area
Average Home Value in this Area
Purchase History
| Date | Buyer | Sale Price | Title Company |
|---|---|---|---|
| Gray Frank O | $325,000 | Southern United Ttl Agcy Llc | |
| Kassem Hassan M | -- | American Title Abstract Corp | |
| Kasem Hassan M | $364,900 | -- |
Mortgage History
| Date | Status | Borrower | Loan Amount |
|---|---|---|---|
| Open | Gray Frank O | $374,400 | |
| Closed | Gray Frank O | $327,620 | |
| Closed | Gray Frank O | $325,000 | |
| Previous Owner | Kasem Hassan M | $167,475 |
Property History
| Date | Event | Price | Change | Sq Ft Price |
|---|---|---|---|---|
| 06/24/2019 06/24/19 | Sold | $325,000 | 0.0% | $115 / Sq Ft |
| 05/22/2019 05/22/19 | Pending | -- | -- | -- |
| 05/16/2019 05/16/19 | For Sale | $325,000 | -- | $115 / Sq Ft |
Tax History Compared to Growth
Tax History
| Year | Tax Paid | Tax Assessment Tax Assessment Total Assessment is a certain percentage of the fair market value that is determined by local assessors to be the total taxable value of land and additions on the property. | Land | Improvement |
|---|---|---|---|---|
| 2024 | -- | $280,300 | $68,400 | $211,900 |
| 2023 | -- | $280,300 | $68,400 | $211,900 |
| 2022 | $0 | $280,300 | $68,400 | $211,900 |
| 2021 | $0 | $280,300 | $68,400 | $211,900 |
| 2020 | $11,509 | $280,300 | $68,400 | $211,900 |
| 2019 | $11,260 | $280,300 | $68,400 | $211,900 |
| 2018 | $11,212 | $280,300 | $68,400 | $211,900 |
| 2017 | $10,853 | $280,300 | $68,400 | $211,900 |
| 2016 | $10,609 | $280,300 | $68,400 | $211,900 |
| 2015 | $9,844 | $280,300 | $68,400 | $211,900 |
| 2014 | $9,811 | $280,300 | $68,400 | $211,900 |
Agents Affiliated with this Home
-
Hossni Hossni

Seller's Agent in 2019
Hossni Hossni
Keller Williams Realty - Washington Township
(856) 404-3571
-
Terry Grayson

Buyer's Agent in 2019
Terry Grayson
Keller Williams Realty - Cherry Hill
(267) 254-2170
9 in this area
209 Total Sales
Map
Source: Bright MLS
MLS Number: NJCD365712
APN: 15-18306-0000-00006
- 23 Mullen Dr
- 1 Village Green Ln
- 8 Handbell Ln
- 34 Village Green Ln
- 78 Village Green Ln
- 71 Village Green Ln
- 82 Village Green Ln
- 4 Barnes Way
- 39 Barnes Way
- 48 Barnes Way
- 112 Village Green Ln
- 6 Latham Way
- 4 Donna Marie Ct
- 60 Barnes Way
- 3 Farmhouse Ct
- 20 Spring Hollow Dr
- 4 Firethorn Ln
- 11 Handbell Ln
- 5 Handbell Ln
- 16 Barnes Way






