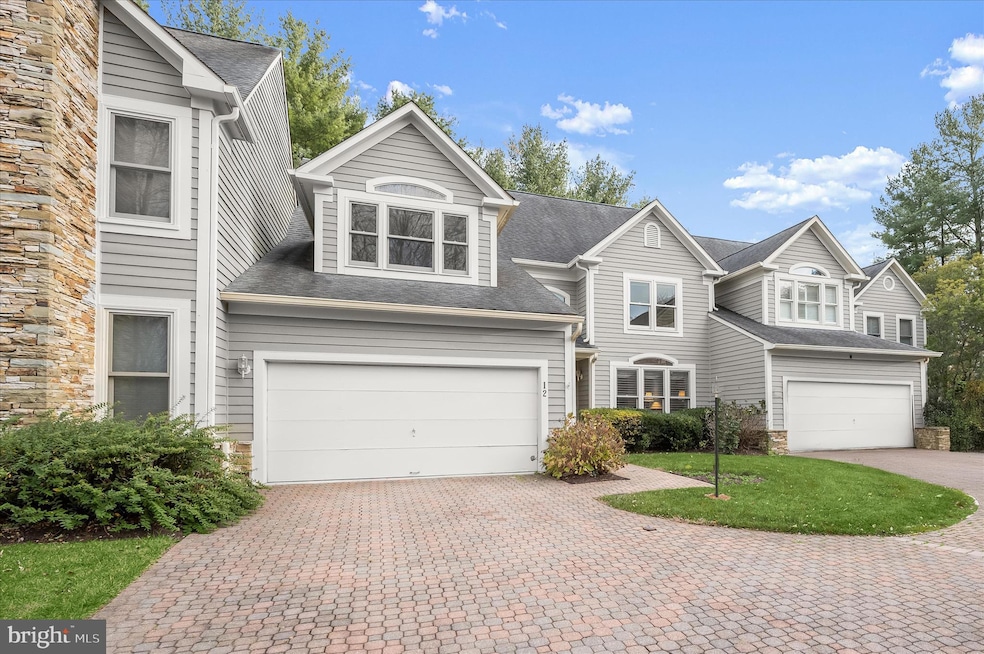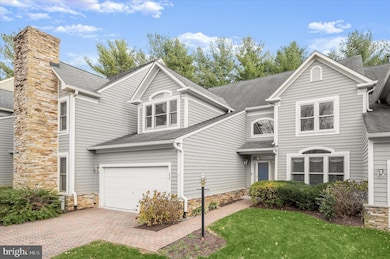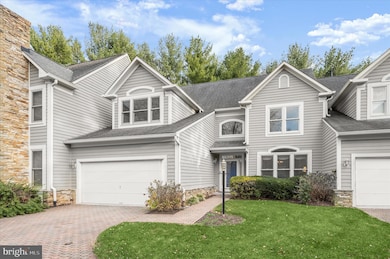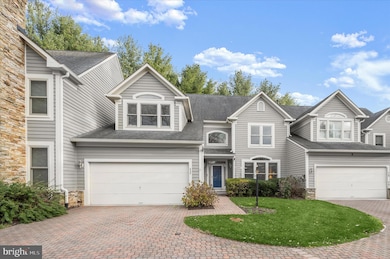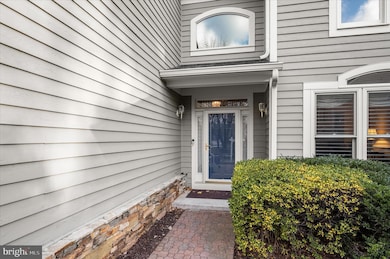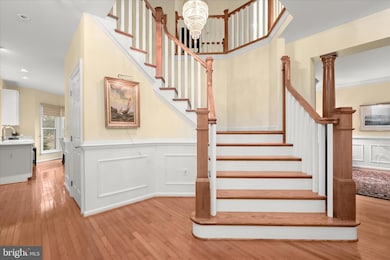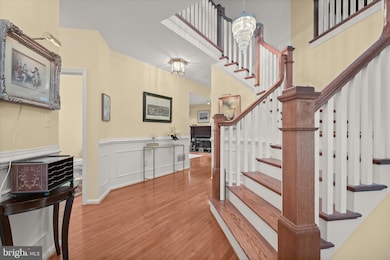12 Sawgrass Ct Lutherville Timonium, MD 21093
Estimated payment $5,977/month
Highlights
- Popular Property
- Open Floorplan
- Cathedral Ceiling
- Pinewood Elementary School Rated A-
- Private Lot
- Marble Flooring
About This Home
Welcome to this beautifully renovated three bedroom, three full and one half bath home, in the desirable Pebblecreek community in Baltimore County. An elegant brick paver driveway and walkway usher you inside to a spacious foyer featuring gleaming hardwood flooring, an angled hardwood staircase, and decorative crown, picture frame and chair-rail moldings. Proceed down the hallway into the recently renovated kitchen, complete with brand-new stainless steel appliances, quartz countertops, a new sink and faucet, brand new hardwood flooring, and stunning oversized windows that fill the space with natural light. The cozy adjoining family room features a wood-burning fireplace, custom wood built-in shelving and cabinet space. The living and dining rooms all showcase contiguous brilliant hardwood floors, providing a seamless and unified main level. The main-level laundry room has been refreshed as well with brand-new vinyl flooring for added durability and style, complete with high-efficiency washer and dryer and convenient utility sink. As you ascend up the architecturally designed hardwood staircase, you are welcomed into the primary owner’s suite featuring new hardwood floors, including a colossal size walk-in closet with new hardwood flooring, plus a luxurious spa-like bath offering a jacuzzi-style soaking tub, an oversized marble stall shower, separate toilet area, large dual vanities, and additional storage closet. The two additional generous sized upper-level bedrooms, both offer brand-new carpeting and abundant natural light. A well-lit hallway with large picture window and full hallway bath with ample counter space and dual vanities, rounds out the upper level.
The fully finished lower level provides even more living space, boasting all-new carpeting, two versatile room areas, waiting for your personal touch-ideal for a billiards entertainment room or lower-level theatre room and a beautifully updated full bath—perfect for guests, recreation, or work-from-home needs.
Outside, enjoy the brick paver patio and well-designed landscaping, conveniently maintained through the HOA, as part of your Monthly fee. Located just minutes from I-95, Baltimore Country Club, and endless restaurants and shopping, this home blends modern luxury with everyday convenience.
Enjoy all of this in a very private, no-through traffic, cul-de-sac location
Listing Agent
(410) 336-0877 acorrao@longandfoster.com Long & Foster Real Estate, Inc. Listed on: 11/14/2025

Townhouse Details
Home Type
- Townhome
Est. Annual Taxes
- $10,815
Year Built
- Built in 1993 | Remodeled in 2025
Lot Details
- 4,916 Sq Ft Lot
- Open Space
- Backs To Open Common Area
- Cul-De-Sac
- Landscaped
- Extensive Hardscape
- No Through Street
- Level Lot
- Backs to Trees or Woods
- Back and Front Yard
- Property is in excellent condition
HOA Fees
- $385 Monthly HOA Fees
Parking
- 2 Car Direct Access Garage
- 4 Driveway Spaces
- Front Facing Garage
- Garage Door Opener
- Brick Driveway
Home Design
- Traditional Architecture
- Brick Exterior Construction
- Block Foundation
- Frame Construction
- Architectural Shingle Roof
- Asphalt Roof
- Stone Siding
- Concrete Perimeter Foundation
- HardiePlank Type
- Chimney Cap
Interior Spaces
- Property has 3 Levels
- Open Floorplan
- Built-In Features
- Chair Railings
- Crown Molding
- Cathedral Ceiling
- Ceiling Fan
- Skylights
- Recessed Lighting
- Wood Burning Fireplace
- Fireplace With Glass Doors
- Screen For Fireplace
- Fireplace Mantel
- Double Pane Windows
- Insulated Windows
- Double Hung Windows
- Palladian Windows
- Transom Windows
- Window Screens
- Insulated Doors
- Formal Dining Room
Kitchen
- Eat-In Kitchen
- Oven
- Cooktop with Range Hood
- Microwave
- Dishwasher
- Stainless Steel Appliances
- Upgraded Countertops
- Disposal
Flooring
- Wood
- Carpet
- Marble
- Ceramic Tile
Bedrooms and Bathrooms
- 3 Bedrooms
- En-Suite Bathroom
- Walk-In Closet
- Hydromassage or Jetted Bathtub
- Bathtub with Shower
- Walk-in Shower
Laundry
- Laundry on main level
- Electric Dryer
- Washer
Finished Basement
- Heated Basement
- Basement Fills Entire Space Under The House
- Connecting Stairway
- Interior Basement Entry
- Sump Pump
- Workshop
- Basement Windows
Home Security
Schools
- Pinewood Elementary School
- Ridgely Middle School
- Dulaney High School
Utilities
- Air Filtration System
- Humidifier
- Forced Air Zoned Heating and Cooling System
- Heat Pump System
- Vented Exhaust Fan
- Programmable Thermostat
- High-Efficiency Water Heater
- Natural Gas Water Heater
Additional Features
- Energy-Efficient Windows
- Rain Gutters
Listing and Financial Details
- Tax Lot 6
- Assessor Parcel Number 04082200007943
Community Details
Overview
- Association fees include common area maintenance, exterior building maintenance, lawn care front, insurance, lawn care rear, lawn maintenance, management, reserve funds
- Pebblecreek HOA
- Pebble Creek Subdivision
- Property Manager
Additional Features
- Common Area
- Fire and Smoke Detector
Map
Home Values in the Area
Average Home Value in this Area
Tax History
| Year | Tax Paid | Tax Assessment Tax Assessment Total Assessment is a certain percentage of the fair market value that is determined by local assessors to be the total taxable value of land and additions on the property. | Land | Improvement |
|---|---|---|---|---|
| 2025 | $8,344 | $625,200 | $200,000 | $425,200 |
| 2024 | $8,344 | $616,767 | $0 | $0 |
| 2023 | $4,054 | $608,333 | $0 | $0 |
| 2022 | $7,907 | $599,900 | $200,000 | $399,900 |
| 2021 | $7,897 | $589,867 | $0 | $0 |
| 2020 | $7,897 | $579,833 | $0 | $0 |
| 2019 | $7,627 | $569,800 | $200,000 | $369,800 |
| 2018 | $7,274 | $557,800 | $0 | $0 |
| 2017 | $3,587 | $545,800 | $0 | $0 |
| 2016 | $5,964 | $533,800 | $0 | $0 |
| 2015 | $5,964 | $511,600 | $0 | $0 |
| 2014 | $5,964 | $489,400 | $0 | $0 |
Property History
| Date | Event | Price | List to Sale | Price per Sq Ft |
|---|---|---|---|---|
| 11/14/2025 11/14/25 | For Sale | $890,000 | -- | $230 / Sq Ft |
Purchase History
| Date | Type | Sale Price | Title Company |
|---|---|---|---|
| Deed | $405,000 | -- | |
| Deed | $287,000 | -- |
Source: Bright MLS
MLS Number: MDBC2145958
APN: 08-2200007943
- 9 Dickens Square
- 6 Faraday Dr
- 38 Tudor Ct
- 103 Troutbeck Ct
- 32 Faraday Dr
- 20 Rhodes Place
- 10 Lambeth Bridge Ct
- 233 W Timonium Rd
- 8555 Hill Spring Dr
- 2 Brooking Ct Unit 102
- 8531 Hill Spring Dr
- 264 Hunters Ridge Rd
- 8607 Country Brooke Way
- 220 W Timonium Rd
- 260 Hunters Ridge Rd
- 5 Bedwell Ct
- 8527 Huntspring Dr
- 20 Ballybunion Ct
- 2 Elphin Ct Unit 302
- 24 Merrion Ct
- 14 Walton Way
- 312 Five Farms Ln
- 310 Kimrick Place
- 228 Quaker Ridge Rd
- 1 Lough Mask Ct Unit 302
- 3 Tullycross Ct
- 8638 Westford Rd
- 8552 London Bridge Way
- 10 Dodworth Ct
- 8522 Westford Rd
- 95 Blondell Ct
- 20 Tenby Ct
- 24 Ballyhaunis Ct
- 803 Roundtop Ct
- 14 Bandon Ct Unit 204
- 9704 Beaver Dam Rd
- 414 Spring Ave
- 1620 Trebor Ct
- 6 Hammen Ave
- 400 Kilree Rd Unit 302
