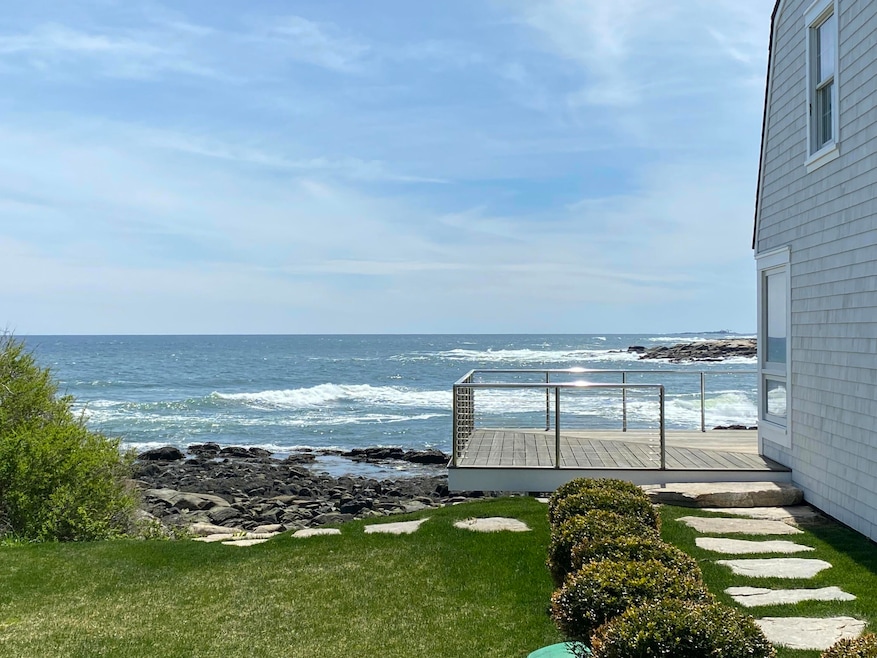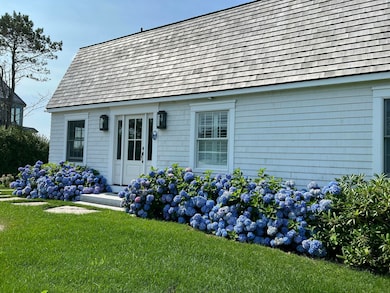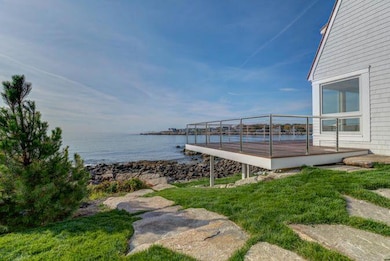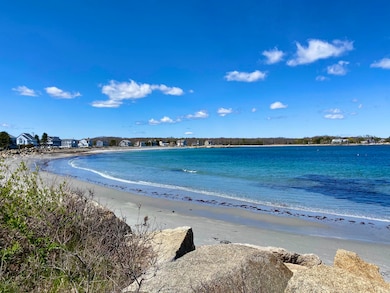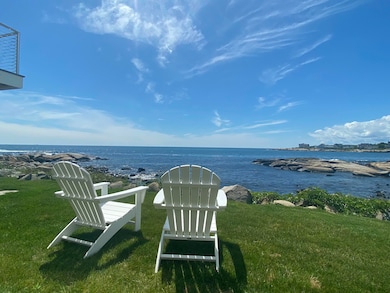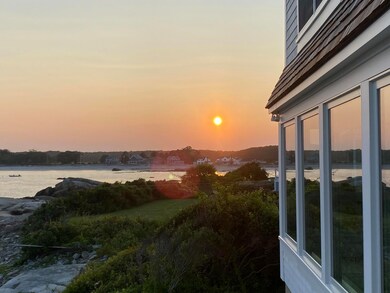BOLD ocean views! Welcome to 12 Sea Spray, situated in the exclusive Hoyt Neck neighborhood located just a 15 minute drive to downtown Kennebunkport & Biddeford. This home was tastefully updated in 2020 with all new systems. It features 4 bedrooms, 3 bathrooms and is perched up overlooking the crashing waves. Enjoy easy ROW access to 2 beautiful sandy beaches: New Barn Cove and Horseshoe Cove.Inside you will notice ample luxurious features like: built in hardwired lutron electric shades, automatic metal shutters, gas fireplace, expansive windows in the living room/dining room, white oak quartersawn floors, and white carrara marble. The first floor has a living room, dining room, kitchen, bedroom, and full bathroom. Upstairs features the primary bedroom/full bathroom en-suite, 2 additional bedrooms, and 1 additional bathroom. The partially finished walk out basement is great additional space. The exterior features: NEW sea wall pinned into bedrock, new concrete patio under deck, impeccable landscaping, rock staircase to the water, oversized deck, irrigation system, and so much more. The major systems are only 5 years old! Double dipped white cedar exterior shingles, architectural roof shingles, septic system, and full heating and cooling system.This home you truly have to see to appreciate. Maine living at its best!

