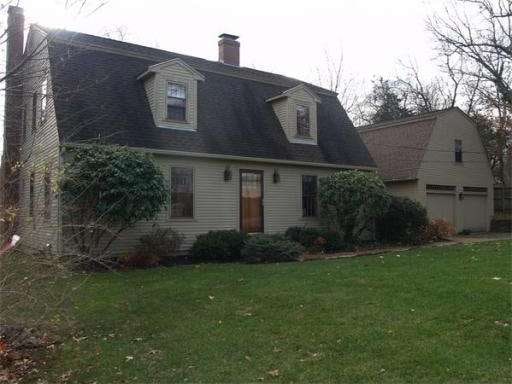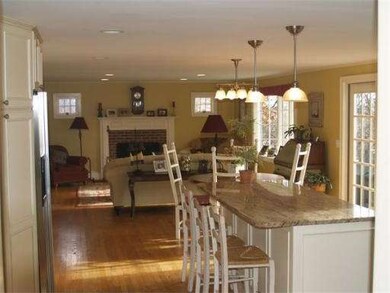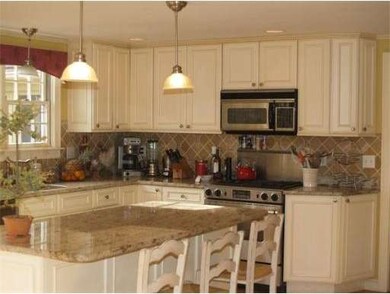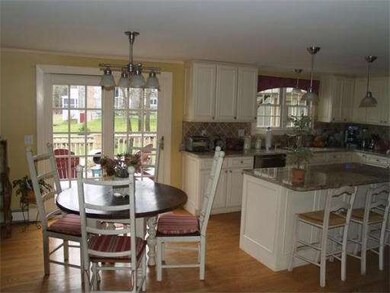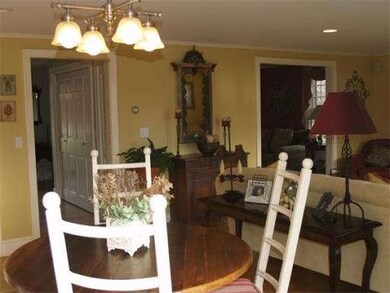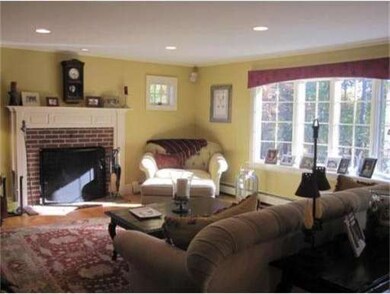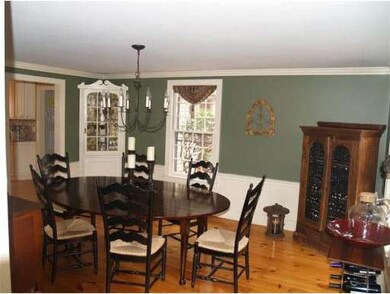
12 Seaview Ln Newbury, MA 01951
About This Home
As of August 2017NEW PRICE!! on this Fabulous Colonial. Home offers custom kitchen with gleaming hdwd floors, granite counters, tons of cabinets for storage plus 6 ft kitchen island. Mudrm off kitchen with custom-built cubbie storage system & computer work area. Family rm with fireplace. 3 bedrms on the 2nd flr. Both baths updated --master bath oversize glass-enclosed shower/steam bath. Spacious great rm. 2 car heated garage. Enjoy outdoors from deck & screen porch. All this close to Parker River & Historic Nbpt
Home Details
Home Type
Single Family
Est. Annual Taxes
$6,990
Year Built
1983
Lot Details
0
Listing Details
- Lot Description: Paved Drive
- Special Features: None
- Property Sub Type: Detached
- Year Built: 1983
Interior Features
- Has Basement: Yes
- Fireplaces: 1
- Primary Bathroom: Yes
- Number of Rooms: 9
- Amenities: Public Transportation, Shopping, Park, Walk/Jog Trails, Stables, Medical Facility, Highway Access, Marina, Public School, T-Station
- Flooring: Wood, Tile, Wall to Wall Carpet
- Basement: Partial, Interior Access, Sump Pump, Concrete Floor
- Bedroom 2: Second Floor, 11X17
- Bedroom 3: Second Floor, 11X12
- Bathroom #1: First Floor
- Bathroom #2: Second Floor
- Bathroom #3: Second Floor
- Kitchen: First Floor, 15X37
- Laundry Room: First Floor
- Living Room: First Floor, 16X13
- Master Bedroom: Second Floor, 13X16
- Master Bedroom Description: Ceiling Fans, Flooring - Wood
- Dining Room: First Floor, 15X13
- Family Room: First Floor
Exterior Features
- Exterior Features: Enclosed Porch, Deck, Storage Shed
- Foundation: Poured Concrete
Garage/Parking
- Garage Parking: Attached, Garage Door Opener, Heated
- Garage Spaces: 2
- Parking Spaces: 6
Utilities
- Heat Zones: 3
- Hot Water: Oil
- Utility Connections: for Gas Range
Condo/Co-op/Association
- HOA: No
Ownership History
Purchase Details
Home Financials for this Owner
Home Financials are based on the most recent Mortgage that was taken out on this home.Purchase Details
Home Financials for this Owner
Home Financials are based on the most recent Mortgage that was taken out on this home.Purchase Details
Purchase Details
Similar Homes in the area
Home Values in the Area
Average Home Value in this Area
Purchase History
| Date | Type | Sale Price | Title Company |
|---|---|---|---|
| Not Resolvable | $580,000 | -- | |
| Not Resolvable | $533,000 | -- | |
| Deed | $235,000 | -- | |
| Deed | $235,000 | -- | |
| Deed | $107,500 | -- | |
| Deed | $107,500 | -- |
Mortgage History
| Date | Status | Loan Amount | Loan Type |
|---|---|---|---|
| Open | $150,000 | Credit Line Revolving | |
| Open | $448,800 | Stand Alone Refi Refinance Of Original Loan | |
| Closed | $464,000 | New Conventional | |
| Previous Owner | $468,500 | Stand Alone Refi Refinance Of Original Loan | |
| Previous Owner | $484,497 | New Conventional |
Property History
| Date | Event | Price | Change | Sq Ft Price |
|---|---|---|---|---|
| 08/30/2017 08/30/17 | Sold | $575,000 | -7.2% | $184 / Sq Ft |
| 07/13/2017 07/13/17 | Pending | -- | -- | -- |
| 06/28/2017 06/28/17 | For Sale | $619,900 | +16.3% | $198 / Sq Ft |
| 03/23/2012 03/23/12 | Sold | $533,000 | -2.9% | $170 / Sq Ft |
| 03/12/2012 03/12/12 | Pending | -- | -- | -- |
| 02/07/2012 02/07/12 | Price Changed | $549,000 | -2.8% | $176 / Sq Ft |
| 12/07/2011 12/07/11 | Price Changed | $565,000 | -5.0% | $181 / Sq Ft |
| 11/07/2011 11/07/11 | For Sale | $595,000 | -- | $190 / Sq Ft |
Tax History Compared to Growth
Tax History
| Year | Tax Paid | Tax Assessment Tax Assessment Total Assessment is a certain percentage of the fair market value that is determined by local assessors to be the total taxable value of land and additions on the property. | Land | Improvement |
|---|---|---|---|---|
| 2025 | $6,990 | $938,300 | $341,200 | $597,100 |
| 2024 | $7,018 | $913,800 | $341,200 | $572,600 |
| 2023 | $7,002 | $807,600 | $284,300 | $523,300 |
| 2022 | $6,549 | $673,100 | $246,400 | $426,700 |
| 2021 | $6,302 | $591,200 | $189,600 | $401,600 |
| 2020 | $6,261 | $569,700 | $183,900 | $385,800 |
| 2019 | $6,158 | $569,700 | $183,900 | $385,800 |
| 2018 | $6,227 | $571,300 | $183,900 | $387,400 |
| 2017 | $5,919 | $557,900 | $183,900 | $374,000 |
| 2016 | $6,098 | $534,900 | $183,900 | $351,000 |
| 2015 | $6,162 | $534,900 | $183,900 | $351,000 |
| 2014 | $5,797 | $512,100 | $161,100 | $351,000 |
Agents Affiliated with this Home
-
B
Seller's Agent in 2017
Bentley's Team
RE/MAX
-
S
Seller's Agent in 2012
Susan Collins
J. Barrett & Company
(978) 758-1589
7 in this area
20 Total Sales
-

Buyer's Agent in 2012
Kim Weeks
Coldwell Banker Realty
(978) 265-2519
8 Total Sales
Map
Source: MLS Property Information Network (MLS PIN)
MLS Number: 71309240
APN: NEWB-000027R-000000-000010
- 4 Gadsden Ln
- 182 High Rd
- 1 Pine Island Rd
- 243A High Rd
- 68 Cottage Rd
- 66 Cottage Rd
- 76 Cottage Rd
- 54 Cottage Rd
- 105 High Rd Unit Lot 2
- 7 Marsh Ave
- 65 Plum Island Turnpike
- 28 & 30 Plum Island Turnpike
- 1 Littles Ln
- 323 R High Rd
- 14 Fordham Way
- 33 High Rd Unit 2
- 11 Sunset Dr
- 11 Maple Terrace
- 24 Old Point Rd
- 7 Collins Way
