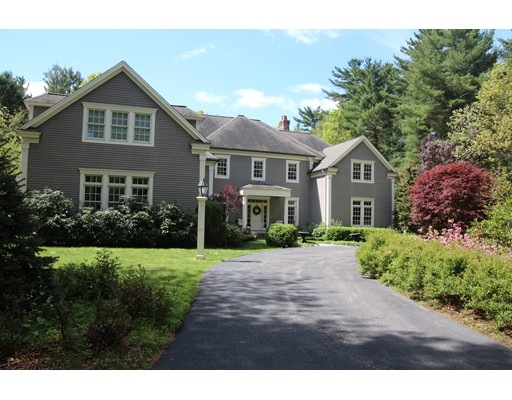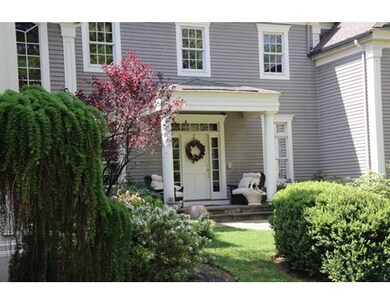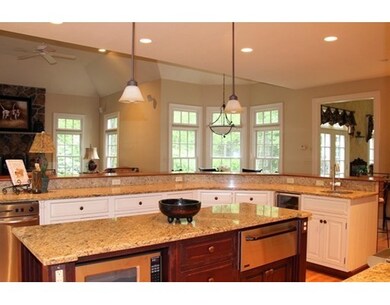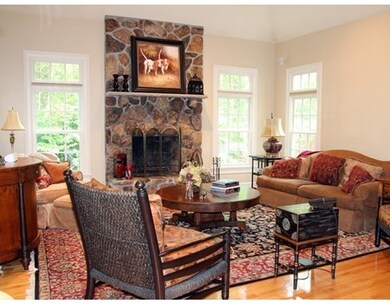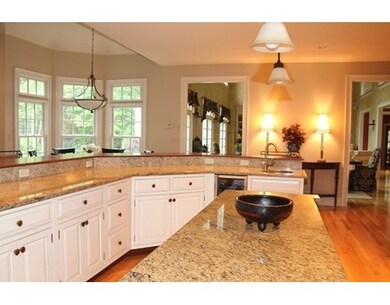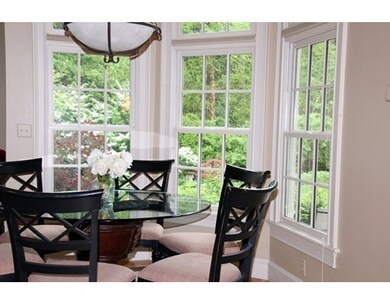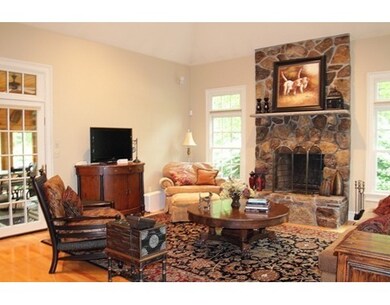
12 Sexton Farm Rd Walpole, MA 02081
About This Home
As of November 2022Showing for backup after accepted offer. Gracious living and timeless design are found in this custom built 5 bedrm, 5 bath home, peacefully situated at the end of a private drive. A truly open floor plan gives you spacious rooms and soaring ceilings. Gourmet kitchen has huge center island eating bar and opens to lovely family room with gorgeous stone fireplace. Main living-dining space has 3 sets of French doors that open to an expansive blue stone patio. Beautiful first floor master bedroom with en-suite bath and a handsome office with cherry built-ins complete the first floor. Second floor offers 3 BRs w/ en-suite baths plus a two room suite w/ full bath perfect for guests or special family members. Lush, level back yard is VERY private and features an impressive inground pool w/ waterfall and screen porch perfect for entertaining. This unique property has direct access to miles of Adams Farm trails and the desirable North Walpole location affords easy access to main roads.
Last Agent to Sell the Property
Coldwell Banker Realty - Westwood Listed on: 06/10/2015

Home Details
Home Type
Single Family
Est. Annual Taxes
$25,069
Year Built
1999
Lot Details
0
Listing Details
- Lot Description: Wooded, Level
- Other Agent: 2.50
- Special Features: None
- Property Sub Type: Detached
- Year Built: 1999
Interior Features
- Appliances: Wall Oven, Dishwasher, Microwave, Countertop Range, Refrigerator, Vacuum System
- Fireplaces: 2
- Has Basement: Yes
- Fireplaces: 2
- Primary Bathroom: Yes
- Number of Rooms: 10
- Amenities: Public Transportation, Shopping, Park, Walk/Jog Trails, Stables, Golf Course, Medical Facility, Conservation Area, Highway Access, Private School, Public School
- Flooring: Hardwood, Stone / Slate
- Interior Amenities: Central Vacuum, Security System, Intercom, Walk-up Attic, French Doors
- Basement: Full, Partially Finished, Radon Remediation System
- Bedroom 2: Second Floor
- Bedroom 3: Second Floor
- Bedroom 4: Second Floor
- Bedroom 5: Second Floor
- Bathroom #1: First Floor
- Bathroom #2: First Floor
- Bathroom #3: Second Floor
- Kitchen: First Floor
- Laundry Room: First Floor
- Living Room: First Floor
- Master Bedroom: First Floor
- Master Bedroom Description: Bathroom - Full, Ceiling - Cathedral, Closet - Walk-in, Flooring - Hardwood
- Dining Room: First Floor
- Family Room: First Floor
Exterior Features
- Exterior: Wood
- Exterior Features: Porch - Screened, Patio, Pool - Inground, Hot Tub/Spa, Professional Landscaping, Sprinkler System, Decorative Lighting, Stone Wall
- Foundation: Poured Concrete, Irregular
Garage/Parking
- Garage Parking: Attached, Garage Door Opener, Heated, Storage, Side Entry
- Garage Spaces: 3
- Parking: Off-Street
- Parking Spaces: 8
Utilities
- Cooling: Central Air
- Heating: Hot Water Baseboard, Oil
Lot Info
- Assessor Parcel Number: M:00005 B:00032 L:00003
Ownership History
Purchase Details
Home Financials for this Owner
Home Financials are based on the most recent Mortgage that was taken out on this home.Purchase Details
Home Financials for this Owner
Home Financials are based on the most recent Mortgage that was taken out on this home.Purchase Details
Home Financials for this Owner
Home Financials are based on the most recent Mortgage that was taken out on this home.Similar Homes in the area
Home Values in the Area
Average Home Value in this Area
Purchase History
| Date | Type | Sale Price | Title Company |
|---|---|---|---|
| Deed | $1,625,000 | None Available | |
| Not Resolvable | $1,295,000 | -- | |
| Deed | $1,800,000 | -- |
Mortgage History
| Date | Status | Loan Amount | Loan Type |
|---|---|---|---|
| Open | $1,200,000 | Purchase Money Mortgage | |
| Previous Owner | $900,000 | Stand Alone Refi Refinance Of Original Loan | |
| Previous Owner | $1,239,601 | Stand Alone Refi Refinance Of Original Loan | |
| Previous Owner | $1,312,500 | No Value Available | |
| Previous Owner | $1,000,000 | No Value Available |
Property History
| Date | Event | Price | Change | Sq Ft Price |
|---|---|---|---|---|
| 11/30/2022 11/30/22 | Sold | $1,625,000 | -9.2% | $281 / Sq Ft |
| 10/01/2022 10/01/22 | Pending | -- | -- | -- |
| 09/23/2022 09/23/22 | Price Changed | $1,790,000 | -3.2% | $310 / Sq Ft |
| 07/11/2022 07/11/22 | Price Changed | $1,850,000 | -7.3% | $320 / Sq Ft |
| 06/02/2022 06/02/22 | For Sale | $1,995,000 | +54.1% | $345 / Sq Ft |
| 08/17/2015 08/17/15 | Sold | $1,295,000 | 0.0% | $222 / Sq Ft |
| 08/05/2015 08/05/15 | Pending | -- | -- | -- |
| 06/22/2015 06/22/15 | Off Market | $1,295,000 | -- | -- |
| 06/10/2015 06/10/15 | For Sale | $1,295,000 | -- | $222 / Sq Ft |
Tax History Compared to Growth
Tax History
| Year | Tax Paid | Tax Assessment Tax Assessment Total Assessment is a certain percentage of the fair market value that is determined by local assessors to be the total taxable value of land and additions on the property. | Land | Improvement |
|---|---|---|---|---|
| 2025 | $25,069 | $1,953,900 | $531,800 | $1,422,100 |
| 2024 | $24,145 | $1,826,400 | $514,800 | $1,311,600 |
| 2023 | $22,237 | $1,600,900 | $452,200 | $1,148,700 |
| 2022 | $20,124 | $1,391,700 | $415,800 | $975,900 |
| 2021 | $19,807 | $1,334,700 | $389,700 | $945,000 |
| 2020 | $18,438 | $1,230,000 | $382,000 | $848,000 |
| 2019 | $18,614 | $1,232,700 | $370,800 | $861,900 |
| 2018 | $19,315 | $1,264,900 | $356,500 | $908,400 |
| 2017 | $18,850 | $1,229,600 | $345,400 | $884,200 |
| 2016 | $19,305 | $1,240,700 | $373,900 | $866,800 |
| 2015 | $19,616 | $1,249,400 | $376,700 | $872,700 |
| 2014 | $18,920 | $1,200,500 | $376,700 | $823,800 |
Agents Affiliated with this Home
-
Ruth Dipietrantonio

Seller's Agent in 2022
Ruth Dipietrantonio
Century 21 Custom Home Realty
(774) 254-1174
1 in this area
101 Total Sales
-
Effie Treon

Buyer's Agent in 2022
Effie Treon
Treon Realty Group
(781) 424-0131
1 in this area
60 Total Sales
-
Brenda Burke

Seller's Agent in 2015
Brenda Burke
Coldwell Banker Realty - Westwood
(508) 523-5240
1 in this area
27 Total Sales
Map
Source: MLS Property Information Network (MLS PIN)
MLS Number: 71854922
APN: WALP-000005-000032-000003
