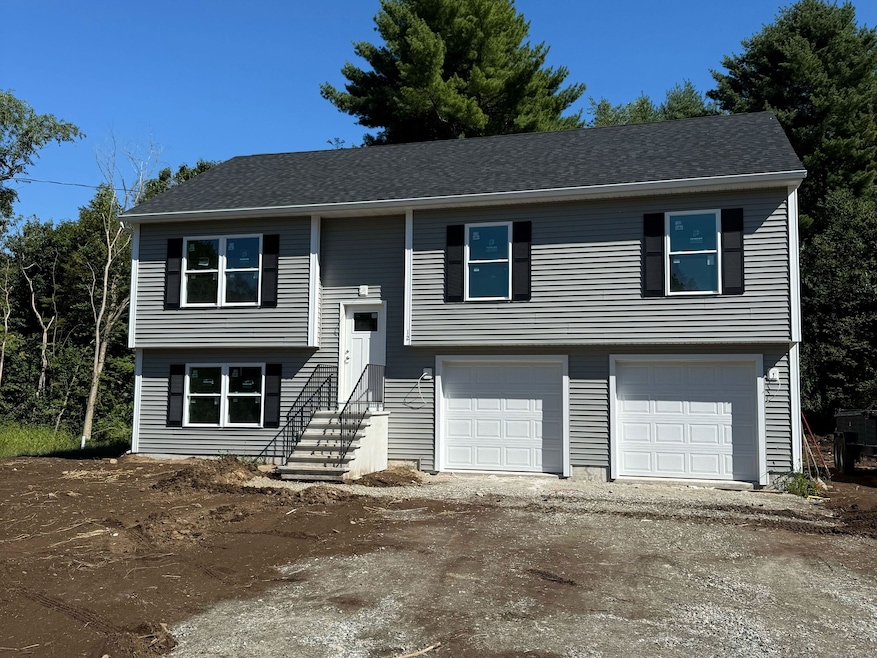
OPEN SUN 12PM - 2PM
NEW CONSTRUCTION
12 South St Brooklyn, CT 06234
Brooklyn NeighborhoodEstimated payment $2,829/month
Total Views
40,544
4
Beds
3
Baths
1,800
Sq Ft
$261
Price per Sq Ft
Highlights
- Open Floorplan
- Contemporary Architecture
- Attic
- Deck
- Vaulted Ceiling
- Thermal Windows
About This Home
Brand New Contemporary Raised Ranch on a Beautiful 1 Acre Wooded Lot in Brooklyn. Just getting started! There is still time to make some choices!! Estimated Completion Date is August 31, 2025. Four Bedrooms & 3 Full Bathrooms. Central AC. Two Car Garage. Vaulted Ceilings. Beautiful Kitchen w/ Granite Counters & Center Island. Gleaming Hardwood Floors. Spacious Vaulted Ceilings. High Efficiency Gas Heat. Finished Lower Level that is perfect for that aging teenager or the visiting In-Laws! Terrific lot in a residential area. Welcome VA & FHA Buyers. We are always here to help.
Open House Schedule
-
Sunday, September 07, 202512:00 to 2:00 pm9/7/2025 12:00:00 PM +00:009/7/2025 2:00:00 PM +00:00Stop by our open house on Sunday!Add to Calendar
Home Details
Home Type
- Single Family
Est. Annual Taxes
- $3,470
Year Built
- Built in 2025 | Under Construction
Lot Details
- 1.03 Acre Lot
- Level Lot
- Property is zoned RA
Home Design
- Contemporary Architecture
- Raised Ranch Architecture
- Concrete Foundation
- Frame Construction
- Asphalt Shingled Roof
- Vinyl Siding
- Radon Mitigation System
Interior Spaces
- 1,800 Sq Ft Home
- Open Floorplan
- Vaulted Ceiling
- Thermal Windows
- Laundry on lower level
Kitchen
- Microwave
- Dishwasher
Bedrooms and Bathrooms
- 4 Bedrooms
- 3 Full Bathrooms
Attic
- Unfinished Attic
- Attic or Crawl Hatchway Insulated
Finished Basement
- Walk-Out Basement
- Basement Fills Entire Space Under The House
Parking
- 2 Car Garage
- Parking Deck
- Gravel Driveway
Outdoor Features
- Deck
- Rain Gutters
Utilities
- Central Air
- Heating System Uses Oil Above Ground
- Heating System Uses Propane
- Private Company Owned Well
- Electric Water Heater
- Cable TV Available
Listing and Financial Details
- Assessor Parcel Number 2332568
Map
Create a Home Valuation Report for This Property
The Home Valuation Report is an in-depth analysis detailing your home's value as well as a comparison with similar homes in the area
Home Values in the Area
Average Home Value in this Area
Tax History
| Year | Tax Paid | Tax Assessment Tax Assessment Total Assessment is a certain percentage of the fair market value that is determined by local assessors to be the total taxable value of land and additions on the property. | Land | Improvement |
|---|---|---|---|---|
| 2025 | $3,470 | $149,060 | $103,010 | $46,050 |
| 2024 | $3,149 | $106,600 | $75,300 | $31,300 |
| 2023 | $3,049 | $106,600 | $75,300 | $31,300 |
| 2022 | $2,929 | $106,600 | $75,300 | $31,300 |
| 2021 | $2,816 | $106,600 | $75,300 | $31,300 |
| 2020 | $2,704 | $93,500 | $71,800 | $21,700 |
| 2019 | $2,704 | $93,500 | $71,800 | $21,700 |
| 2018 | $2,626 | $93,500 | $71,800 | $21,700 |
| 2017 | $2,533 | $93,500 | $71,800 | $21,700 |
| 2016 | $2,463 | $93,500 | $71,800 | $21,700 |
| 2015 | $2,837 | $121,100 | $80,400 | $40,700 |
| 2014 | $2,837 | $121,100 | $80,400 | $40,700 |
Source: Public Records
Property History
| Date | Event | Price | Change | Sq Ft Price |
|---|---|---|---|---|
| 06/13/2025 06/13/25 | For Sale | $469,900 | +34.3% | $261 / Sq Ft |
| 01/30/2025 01/30/25 | Sold | $350,000 | 0.0% | $321 / Sq Ft |
| 05/06/2024 05/06/24 | Pending | -- | -- | -- |
| 02/14/2022 02/14/22 | For Sale | $350,000 | -- | $321 / Sq Ft |
Source: SmartMLS
Purchase History
| Date | Type | Sale Price | Title Company |
|---|---|---|---|
| Executors Deed | $70,000 | None Available | |
| Executors Deed | $70,000 | None Available | |
| Warranty Deed | $210,000 | None Available | |
| Warranty Deed | $210,000 | None Available | |
| Executors Deed | $50,400 | None Available | |
| Executors Deed | $50,400 | None Available | |
| Executors Deed | $19,600 | None Available | |
| Executors Deed | $19,600 | None Available |
Source: Public Records
Mortgage History
| Date | Status | Loan Amount | Loan Type |
|---|---|---|---|
| Open | $292,500 | Stand Alone Refi Refinance Of Original Loan |
Source: Public Records
Similar Homes in Brooklyn, CT
Source: SmartMLS
MLS Number: 24102510
APN: BROO-000040-000000-000005
Nearby Homes
- 64 South St
- 66 South St
- 68 South St
- 405 Providence Rd
- 68 Allen Hill Rd
- 423 Providence Rd
- 454 Providence Rd
- 133 Prince Hill Rd
- 411 Allen Hill Rd
- 126 Grand View Terrace
- 45 Proulx St
- 80 Ventura Dr
- 53 S Main St
- 277 Gorman Rd
- 0 Providence Rd Unit 24080985
- 289 Gorman Rd
- 363 South St
- 103 Gloria Ave
- 35 S Main St
- 64 Bailey St
- 78 S Main St
- 85 Maple St
- 125 Fitzgerald Rd Unit B
- 48 Wrights Crossing Rd
- 48 Wrights Crossing Rd
- 17 Milner Ave Unit 17 Milner Ave
- 203 Pine Hollow Rd
- 5 Ballouville Rd Unit A
- 10 Gorman St
- 387 Putnam Pike
- 85 Church St
- 805 Mashamoquet Rd
- 167 S Main St
- 156 Grove St Unit 3
- 29 Bellevue St Unit 29
- 15 N Brook St
- 106 Woodstock Ave
- 213 Providence St
- 18 Ballou St Unit 9
- 35 Tarbox Rd






