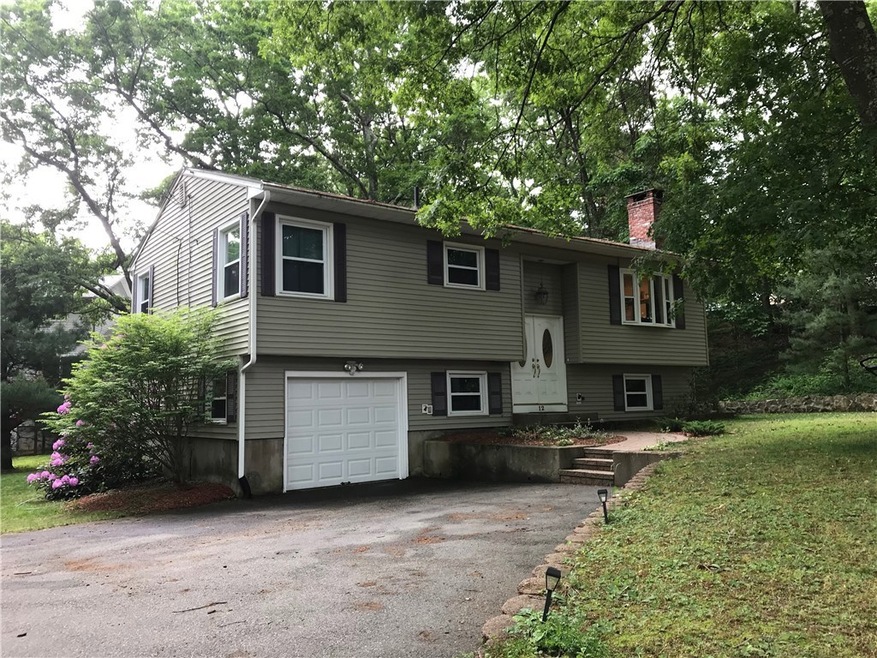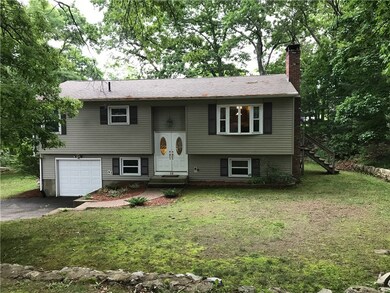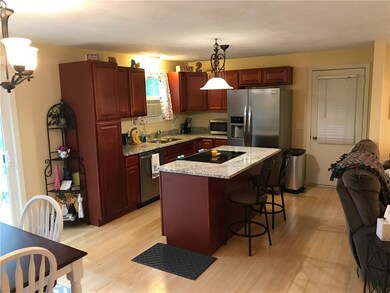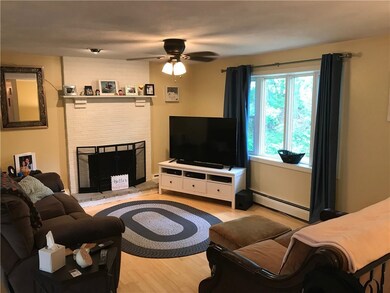
12 Spring Dr Johnston, RI 02919
Bishop Heights NeighborhoodHighlights
- Marina
- Raised Ranch Architecture
- Tennis Courts
- Golf Course Community
- Wood Flooring
- Walking Distance to Water
About This Home
As of July 2018Welcome HOME! This beautiful MOVE IN READY, 2-3 bed raised ranch has it ALL. Starring a beautiful open concept perfectly paired with gleaming bamboo hardwood flooring, granite kitchen counter tops with island and stainless steel appliances that bring it all together! The generously sized Master bedroom accompanied by a full bath provides ample living space & suite like feel! Living room is picture perfect for entertaining & features a beautiful fire place as the center of attraction. This home also has a 2nd full bath, laundry room, mud room, utility / storage room & finished basement with walkout. This property is priced to SELL, truly a MUST SEE!
Last Agent to Sell the Property
HomeSmart Professionals License #RES.0043250 Listed on: 06/01/2018
Home Details
Home Type
- Single Family
Est. Annual Taxes
- $3,734
Year Built
- Built in 1970
Parking
- 1 Car Attached Garage
- Driveway
Home Design
- Raised Ranch Architecture
- Vinyl Siding
Interior Spaces
- 2-Story Property
- Fireplace Features Masonry
- Storage Room
- Utility Room
Kitchen
- Oven
- Range with Range Hood
- Microwave
- Dishwasher
Flooring
- Wood
- Carpet
Bedrooms and Bathrooms
- 2 Bedrooms
- 2 Full Bathrooms
- Bathtub with Shower
Laundry
- Laundry Room
- Dryer
- Washer
Finished Basement
- Basement Fills Entire Space Under The House
- Interior and Exterior Basement Entry
Utilities
- No Cooling
- Heating System Uses Oil
- Baseboard Heating
- 100 Amp Service
- Well
- Oil Water Heater
- Septic Tank
Additional Features
- Walking Distance to Water
- 0.35 Acre Lot
- Property near a hospital
Listing and Financial Details
- Tax Lot 102
- Assessor Parcel Number 12SPRINGDRJOHN
Community Details
Overview
- Oakswamp Subdivision
Amenities
- Shops
- Public Transportation
Recreation
- Marina
- Golf Course Community
- Tennis Courts
- Recreation Facilities
Ownership History
Purchase Details
Home Financials for this Owner
Home Financials are based on the most recent Mortgage that was taken out on this home.Purchase Details
Home Financials for this Owner
Home Financials are based on the most recent Mortgage that was taken out on this home.Purchase Details
Home Financials for this Owner
Home Financials are based on the most recent Mortgage that was taken out on this home.Purchase Details
Home Financials for this Owner
Home Financials are based on the most recent Mortgage that was taken out on this home.Purchase Details
Purchase Details
Purchase Details
Similar Homes in the area
Home Values in the Area
Average Home Value in this Area
Purchase History
| Date | Type | Sale Price | Title Company |
|---|---|---|---|
| Warranty Deed | $255,400 | -- | |
| Warranty Deed | $224,000 | -- | |
| Warranty Deed | $206,000 | -- | |
| Warranty Deed | -- | -- | |
| Not Resolvable | $121,399 | -- | |
| Deed | $218,000 | -- | |
| Warranty Deed | $255,400 | -- | |
| Warranty Deed | $224,000 | -- | |
| Warranty Deed | $206,000 | -- | |
| Warranty Deed | -- | -- | |
| Deed | $218,000 | -- | |
| Warranty Deed | $125,000 | -- |
Mortgage History
| Date | Status | Loan Amount | Loan Type |
|---|---|---|---|
| Open | $262,350 | Stand Alone Refi Refinance Of Original Loan | |
| Closed | $257,979 | Purchase Money Mortgage | |
| Previous Owner | $199,000 | Purchase Money Mortgage |
Property History
| Date | Event | Price | Change | Sq Ft Price |
|---|---|---|---|---|
| 07/13/2018 07/13/18 | Sold | $255,400 | -1.7% | $172 / Sq Ft |
| 06/13/2018 06/13/18 | Pending | -- | -- | -- |
| 06/01/2018 06/01/18 | For Sale | $259,900 | +16.0% | $175 / Sq Ft |
| 09/23/2016 09/23/16 | Sold | $224,000 | +2.3% | $151 / Sq Ft |
| 08/24/2016 08/24/16 | Pending | -- | -- | -- |
| 08/10/2016 08/10/16 | For Sale | $219,000 | +6.3% | $147 / Sq Ft |
| 07/15/2014 07/15/14 | Sold | $206,000 | +3.5% | $138 / Sq Ft |
| 06/15/2014 06/15/14 | Pending | -- | -- | -- |
| 06/08/2014 06/08/14 | For Sale | $199,000 | +63.9% | $134 / Sq Ft |
| 04/11/2014 04/11/14 | Sold | $121,399 | -13.9% | $117 / Sq Ft |
| 03/12/2014 03/12/14 | Pending | -- | -- | -- |
| 11/24/2013 11/24/13 | For Sale | $141,000 | -- | $136 / Sq Ft |
Tax History Compared to Growth
Tax History
| Year | Tax Paid | Tax Assessment Tax Assessment Total Assessment is a certain percentage of the fair market value that is determined by local assessors to be the total taxable value of land and additions on the property. | Land | Improvement |
|---|---|---|---|---|
| 2024 | $4,946 | $323,300 | $98,300 | $225,000 |
| 2023 | $4,946 | $323,300 | $98,300 | $225,000 |
| 2022 | $4,170 | $224,300 | $75,400 | $148,900 |
| 2021 | $5,213 | $224,300 | $75,400 | $148,900 |
| 2018 | $4,668 | $169,800 | $59,300 | $110,500 |
| 2016 | $6,176 | $169,800 | $59,300 | $110,500 |
| 2015 | $4,647 | $160,300 | $62,000 | $98,300 |
| 2014 | $4,609 | $160,300 | $62,000 | $98,300 |
| 2013 | $4,609 | $160,300 | $62,000 | $98,300 |
Agents Affiliated with this Home
-
M
Seller's Agent in 2018
Mario Susi
HomeSmart Professionals
(401) 787-0898
2 in this area
29 Total Sales
-

Buyer's Agent in 2018
Susan Rains
RE/MAX FLAGSHIP, INC.
13 Total Sales
-

Seller's Agent in 2016
Maureen Handy
RE/MAX Real Estate Center
(508) 982-1819
2 in this area
169 Total Sales
-
N
Buyer's Agent in 2016
Norma Jean Pirri
DiBiase Associates, Inc.
-

Seller's Agent in 2014
Dennis Billias
RE/MAX South County
(401) 741-0404
1 in this area
16 Total Sales
-
A
Seller's Agent in 2014
Alexandria Escaler
Vylla Home
(401) 316-9762
3 Total Sales
Map
Source: State-Wide MLS
MLS Number: 1193755
APN: JOHN-000063-000000-000102
- 117 Hilltop Dr
- 25 Beechnut Dr
- 15 Caraway Dr
- 2207 Hartford Ave
- 2444 Hartford Ave
- 46 Lincoln Dr
- 4 Belfield Dr Unit 1337603
- 3 Belfield Dr Unit 1337601
- 0 Red Oak Dr
- 0 Belfield Lot#2 Dr Unit 1337597
- 2 Justin Ct
- 21 Justin Ct
- 2 Elizabeth Ann Dr
- 14 Bishop Hill Rd
- 0 Upper Farm Way Unit 1385763
- 0 Upper Farm Way Unit 1385183
- 169 Central Ave
- 40 Hartford Ave
- 200 Shun Pike
- 20 Winston Way






