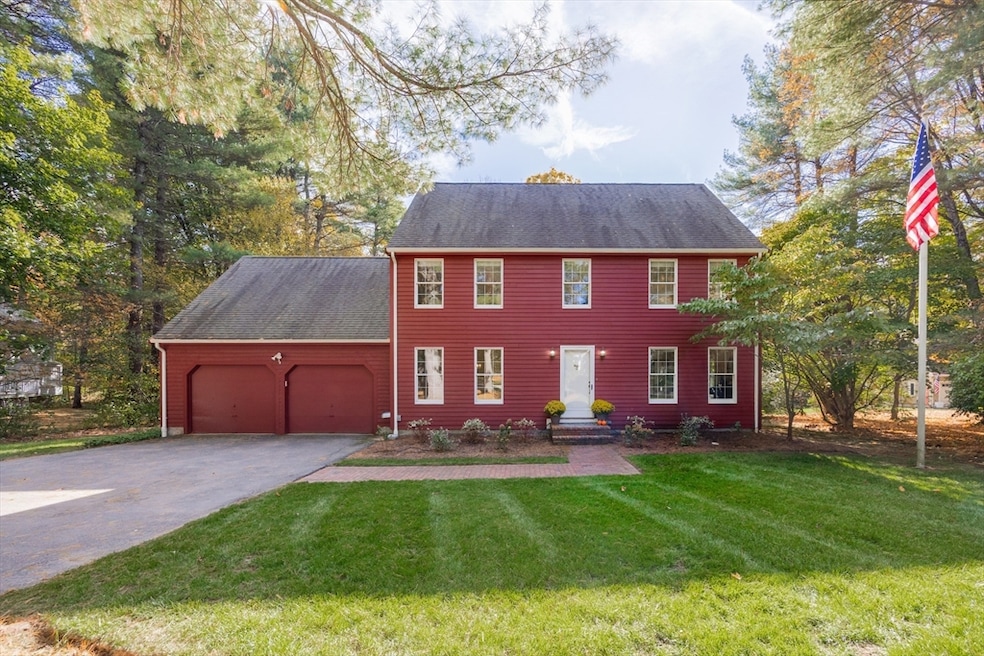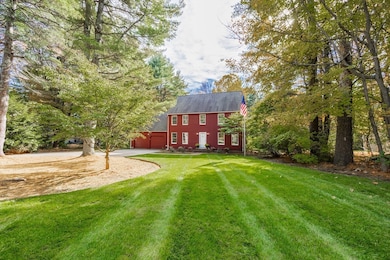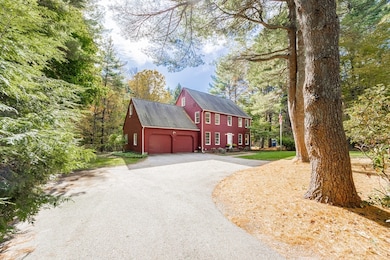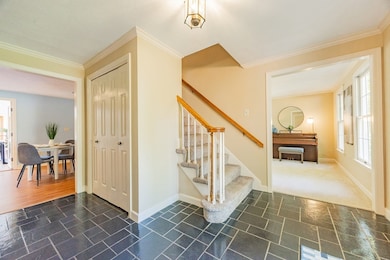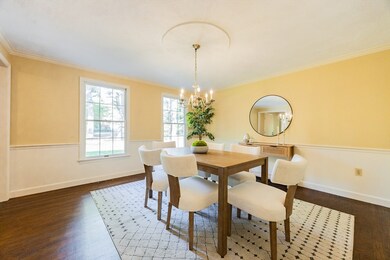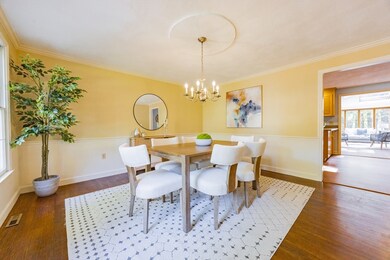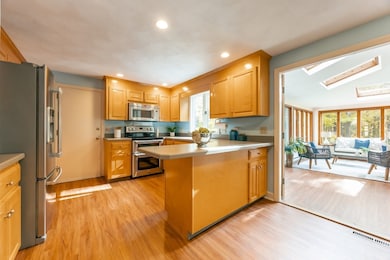12 Spruce Way Medfield, MA 02052
Estimated payment $7,021/month
Highlights
- Colonial Architecture
- Deck
- Bonus Room
- Memorial School Rated A-
- Wood Flooring
- Sun or Florida Room
About This Home
This Colonial home, sited on an idyllic cul-de-sac, captures the timeless warmth of a Norman Rockwell painting, featuring classic New England details and inviting spaces throughout. Step inside to a spacious dining room that flows effortlessly into a beautiful kitchen, perfect for entertaining. Just beyond, bask in the natural light that fills the bright sunroom wrapped in windows, offering serene views of the yard and surrounding trees. A refined family room with French doors opens to an expansive living room, providing both elegance and flexibility for modern living. Upstairs, find four generously sized bedrooms including a tranquil primary suite with a spa-like bath, while a thoughtfully updated second full bath serves the remaining rooms. A finished third floor adds versatile space for a gym, lounge, office, or play area. Outside, professionally landscaped grounds, a lush level lawn, and a picture-perfect deck complete this exceptional property. Welcome home.
Listing Agent
Berkshire Hathaway HomeServices Commonwealth Real Estate Listed on: 10/22/2025

Home Details
Home Type
- Single Family
Est. Annual Taxes
- $14,600
Year Built
- Built in 1976
Lot Details
- 0.92 Acre Lot
- Level Lot
- Sprinkler System
- Property is zoned RT
Parking
- 2 Car Attached Garage
- Garage Door Opener
Home Design
- Colonial Architecture
- Concrete Perimeter Foundation
Interior Spaces
- 2,815 Sq Ft Home
- Skylights
- Bay Window
- French Doors
- Family Room with Fireplace
- Bonus Room
- Sun or Florida Room
- Unfinished Basement
- Basement Fills Entire Space Under The House
Kitchen
- Oven
- Microwave
- Dishwasher
- Kitchen Island
Flooring
- Wood
- Wall to Wall Carpet
- Laminate
Bedrooms and Bathrooms
- 4 Bedrooms
- Primary bedroom located on second floor
Laundry
- Laundry on main level
- Dryer
- Washer
Outdoor Features
- Deck
- Patio
Schools
- Mem/Dale/Wheel Elementary School
- Blake Middle School
- Medfield High School
Utilities
- Forced Air Heating and Cooling System
- 1 Cooling Zone
- 2 Heating Zones
- Heating System Uses Oil
Community Details
- No Home Owners Association
Listing and Financial Details
- Assessor Parcel Number M:0065 B:0000 L:0041,115398
Map
Home Values in the Area
Average Home Value in this Area
Tax History
| Year | Tax Paid | Tax Assessment Tax Assessment Total Assessment is a certain percentage of the fair market value that is determined by local assessors to be the total taxable value of land and additions on the property. | Land | Improvement |
|---|---|---|---|---|
| 2025 | $14,600 | $1,058,000 | $510,100 | $547,900 |
| 2024 | $14,094 | $962,700 | $460,100 | $502,600 |
| 2023 | $13,896 | $900,600 | $440,100 | $460,500 |
| 2022 | $13,396 | $769,000 | $420,100 | $348,900 |
| 2021 | $13,302 | $749,000 | $416,100 | $332,900 |
| 2020 | $13,150 | $737,500 | $414,100 | $323,400 |
| 2019 | $12,725 | $712,100 | $396,100 | $316,000 |
| 2018 | $11,538 | $677,500 | $385,300 | $292,200 |
| 2017 | $10,882 | $644,300 | $352,100 | $292,200 |
| 2016 | $10,625 | $634,300 | $342,100 | $292,200 |
| 2015 | $10,124 | $631,200 | $340,100 | $291,100 |
| 2014 | $9,853 | $611,200 | $320,100 | $291,100 |
Property History
| Date | Event | Price | List to Sale | Price per Sq Ft |
|---|---|---|---|---|
| 10/27/2025 10/27/25 | Pending | -- | -- | -- |
| 10/22/2025 10/22/25 | For Sale | $1,099,000 | -- | $390 / Sq Ft |
Purchase History
| Date | Type | Sale Price | Title Company |
|---|---|---|---|
| Deed | $80,800 | -- |
Mortgage History
| Date | Status | Loan Amount | Loan Type |
|---|---|---|---|
| Closed | $225,000 | No Value Available | |
| Closed | $190,000 | No Value Available | |
| Closed | $187,450 | No Value Available |
Source: MLS Property Information Network (MLS PIN)
MLS Number: 73446319
APN: MEDF-000065-000000-000041
- 3 Shining Valley Cir
- 21 Winter St
- 14 Harding St
- 8 Turtlebrook Way
- 3 Hennery Way Bld E Unit 3
- 46 Frairy St
- 435 Main St Unit B
- 431 Main St Unit 5
- 34 Frairy St
- 40 Grand Hill Dr
- 80 West St
- 5 Hamlins Crossing
- 2 Partridge Hill Rd
- 18 Hearthstone Dr
- 8 Hamlins Crossing
- 75 Bridge St
- 15 Belknap Rd
- 94 Pleasant St
- 21 Philip St
- 144 Pine St
