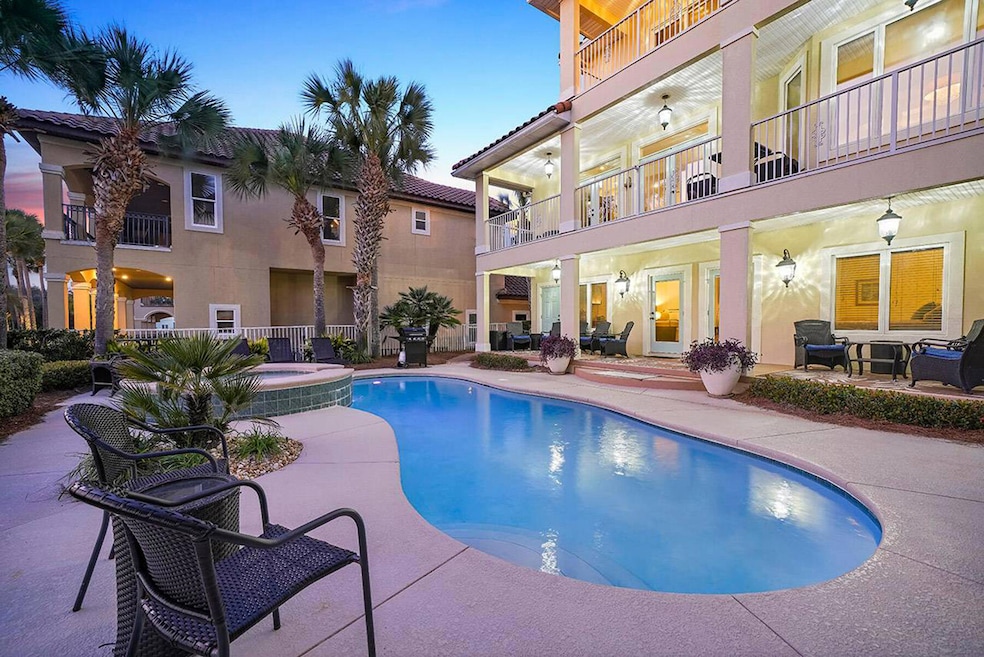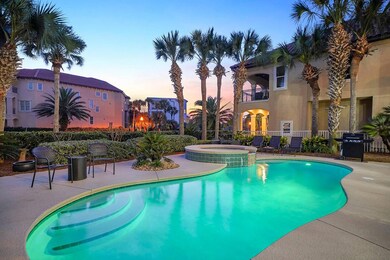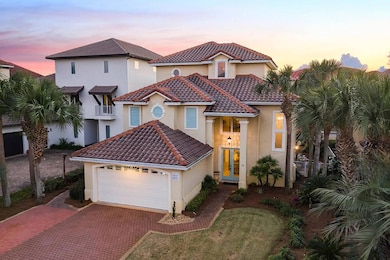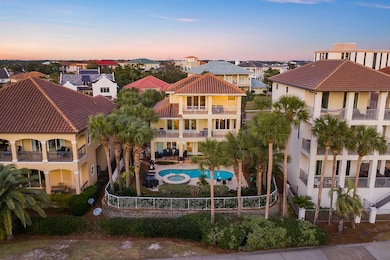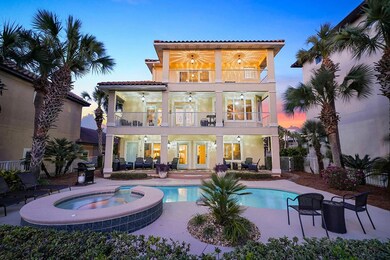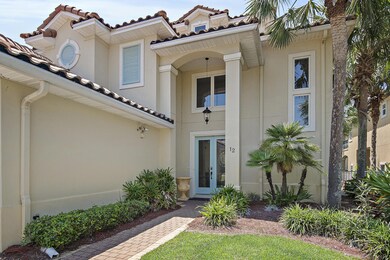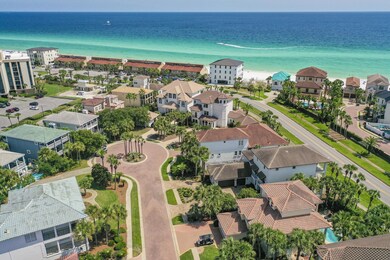
12 St Barts Bay Destin, FL 32541
Estimated payment $11,985/month
Highlights
- Beach
- Heated In Ground Pool
- Gated Community
- Destin Elementary School Rated A-
- Gulf View
- Vaulted Ceiling
About This Home
For anyone considering a home in coveted Destiny East, 12 St. Barts should be at the top of the list. Excellent performance on a rental program and meticulously maintained. Experience luxury living in this four bedroom vacation home The spacious primary suite encompasses the entire third floor, offering unparalleled privacy. Balconies span the second and third floors, providing expansive outdoor living spaces and priceless views. The pool and spa are surrounded by a tropical oasis with lush landscaping, perfect for entertaining and relaxing. Inside, high-end finishes and thoughtful design elements create an atmosphere of elegance. Destiny East offers state of the art amenities with a clubhouse, pools, fitness center, tennis courts, playground, theatre room, and beaches minutes away.
Home Details
Home Type
- Single Family
Est. Annual Taxes
- $13,932
Year Built
- Built in 2000
Lot Details
- 8,276 Sq Ft Lot
- Lot Dimensions are 65x130x65x130
- Back Yard Fenced
- Level Lot
- Sprinkler System
HOA Fees
- $283 Monthly HOA Fees
Parking
- 2 Car Attached Garage
- Automatic Garage Door Opener
Home Design
- Mediterranean Architecture
- Exterior Columns
- Slab Foundation
- Slate Roof
- Vinyl Trim
- Stucco
Interior Spaces
- 3,600 Sq Ft Home
- 3-Story Property
- Wet Bar
- Central Vacuum
- Built-in Bookshelves
- Crown Molding
- Vaulted Ceiling
- Ceiling Fan
- Recessed Lighting
- Gas Fireplace
- Double Pane Windows
- Window Treatments
- Bay Window
- Living Room
- Dining Area
- Marble Flooring
- Gulf Views
Kitchen
- Breakfast Bar
- Walk-In Pantry
- Electric Oven or Range
- Self-Cleaning Oven
- Cooktop
- Microwave
- Ice Maker
- Dishwasher
- Disposal
Bedrooms and Bathrooms
- 4 Bedrooms
- En-Suite Primary Bedroom
- 4 Full Bathrooms
- Cultured Marble Bathroom Countertops
- Dual Vanity Sinks in Primary Bathroom
- Shower Only in Primary Bathroom
Laundry
- Dryer
- Washer
Home Security
- Intercom
- Fire and Smoke Detector
Pool
- Heated In Ground Pool
- Spa
- Outdoor Shower
Outdoor Features
- Balcony
- Built-In Barbecue
- Porch
Schools
- Destin Elementary And Middle School
- Fort Walton Beach High School
Utilities
- Multiple cooling system units
- Heat Pump System
- Underground Utilities
- Multiple Water Heaters
- Electric Water Heater
- Phone Available
- Satellite Dish
- Cable TV Available
Listing and Financial Details
- Assessor Parcel Number 00-2S-22-0072-0000-0050
Community Details
Overview
- Association fees include accounting, ground keeping, recreational faclty
- Destiny East Ph 1 Subdivision
- Handicap Modified Features In Community
Amenities
- Community Barbecue Grill
- Recreation Room
Recreation
- Beach
- Tennis Courts
- Community Playground
- Community Pool
- Community Whirlpool Spa
Security
- Gated Community
Map
Home Values in the Area
Average Home Value in this Area
Tax History
| Year | Tax Paid | Tax Assessment Tax Assessment Total Assessment is a certain percentage of the fair market value that is determined by local assessors to be the total taxable value of land and additions on the property. | Land | Improvement |
|---|---|---|---|---|
| 2024 | $13,932 | $1,516,704 | $589,061 | $927,643 |
| 2023 | $13,932 | $1,315,779 | $407,796 | $907,983 |
| 2022 | $12,290 | $1,106,522 | $370,723 | $735,799 |
| 2021 | $10,670 | $859,204 | $321,300 | $537,904 |
| 2020 | $10,020 | $800,809 | $306,000 | $494,809 |
| 2019 | $9,920 | $782,025 | $306,000 | $476,025 |
| 2018 | $9,516 | $741,062 | $0 | $0 |
| 2017 | $9,326 | $713,627 | $0 | $0 |
| 2016 | $8,960 | $689,824 | $0 | $0 |
| 2015 | $6,124 | $498,568 | $0 | $0 |
| 2014 | $6,149 | $494,611 | $0 | $0 |
Property History
| Date | Event | Price | List to Sale | Price per Sq Ft | Prior Sale |
|---|---|---|---|---|---|
| 02/07/2025 02/07/25 | Price Changed | $2,000,000 | -8.9% | $556 / Sq Ft | |
| 08/16/2024 08/16/24 | For Sale | $2,195,000 | +150.9% | $610 / Sq Ft | |
| 08/07/2015 08/07/15 | Sold | $875,000 | 0.0% | $243 / Sq Ft | View Prior Sale |
| 07/10/2015 07/10/15 | Pending | -- | -- | -- | |
| 10/07/2014 10/07/14 | For Sale | $875,000 | -- | $243 / Sq Ft |
Purchase History
| Date | Type | Sale Price | Title Company |
|---|---|---|---|
| Warranty Deed | $875,000 | Attorney | |
| Warranty Deed | $760,000 | Title Works | |
| Warranty Deed | $785,000 | Security First Title Partner | |
| Warranty Deed | $600,000 | Advance Title Inc |
Mortgage History
| Date | Status | Loan Amount | Loan Type |
|---|---|---|---|
| Open | $700,000 | Purchase Money Mortgage | |
| Previous Owner | $333,700 | Purchase Money Mortgage |
About the Listing Agent

Introducing Jen Bond, Your Trusted Real Estate Expert on the Emerald Coast.
With a passion for real estate and a deep-rooted connection to the Northwest Florida Panhandle community, Jen has been a dedicated real estate agent since 2020, and in the real estate field since 2016. Drawing on her extensive experience and local expertise, Jen has become a trusted advisor for individuals and families looking to make their real estate dreams a reality in the vibrant Emerald Coast
Jennifer's Other Listings
Source: Emerald Coast Association of REALTORS®
MLS Number: 956689
APN: 00-2S-22-0072-0000-0050
- 8 St Barts Bay
- 20 St Barts Bay
- 4782 Ocean Blvd
- 48 Terra Cotta Way
- 54 Terra Cotta Way
- 21 St Barts Bay
- 4795 Ocean Blvd
- 4797 Ocean Blvd
- 3655 Scenic Hwy 98 Unit 602A
- 3655 Scenic Highway 98 Unit 501A
- 3655 Scenic Highway 98 Unit 503B
- 44 Tranquility Ln
- 4765 Bonaire Cay
- 47 Tranquility Ln
- 80 Terra Cotta Way
- 3695 Scenic Highway 98 Unit 101
- 3695 Scenic Highway 98 Unit 703
- 3695 Scenic Hwy 98 Unit 401
- 3695 Scenic Highway 98 Unit 1002
- 3695 Scenic Hwy 98 Unit 903
- 4765 Calatrava Ct Unit ID1285934P
- 3695 Scenic Hwy 98 Unit 1002
- 4775 Calatrava Ct Unit ID1056195P
- 3755 Scenic Hwy 98
- 42 Topaz Cove Unit ID1056196P
- 108 Trista Terrace Ct
- 9 Amber Cove Unit ID1056192P
- 96 Trista Terrace Ct
- 9 Onyx Cove Unit ID1056197P
- 28 Aquamarine Cove Unit ID1285923P
- 75 Secret Harbor Dr Unit ID1285885P
- 25 Opal Cove
- 2830 Scenic Gulf Dr Unit Gulfview II - Unit 320
- 4615 Opa-Locka Ln
- 4507 Furling Ln Unit 302
- 4507 Furling Ln Unit 307
- 46 Saint Thomas Ct
- 4639 Paradise Isle Unit ID1285886P
- 4657 Windstarr Dr Unit ID1285936P
- 4627 Sunset Pointe
