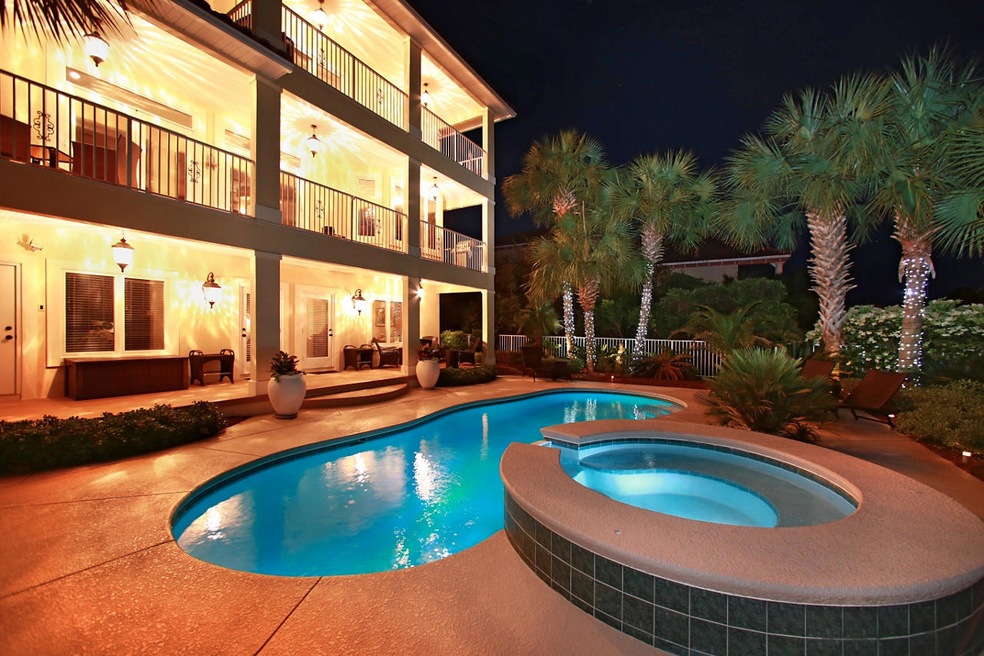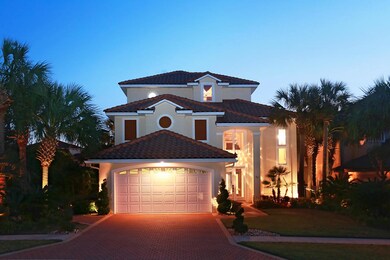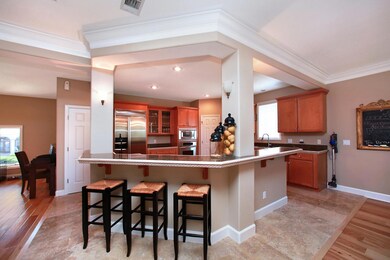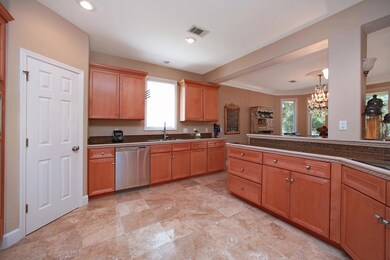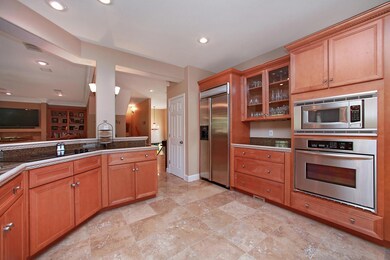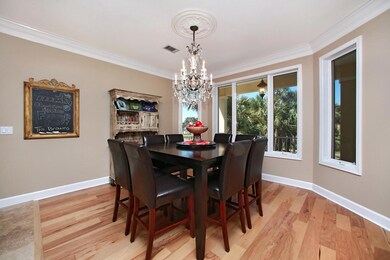
12 St Barts Bay Destin, FL 32541
Highlights
- Beach
- Heated In Ground Pool
- Gated Community
- Destin Elementary School Rated A-
- Gulf View
- Vaulted Ceiling
About This Home
As of August 2015For anyone considering a home in Destiny East, 12 St. Barts should be a consideration. It has never been on a rental program and is meticulously maintained by the current owners. Some of the features of this three story home include four bedrooms with the master encompassing the entire third floor. Balconies the length of the house on the second and third floor provide great outdoor living space and wonderful views. A fantastic pool/spa area with lush landscaping compliments the space and provides a tropical entertainment setting. The main living/dinning room and master bedroom have hickory hardwood floors that were installed within the past few years and travertine in the kitchen and bathrooms. The first floor has two bedrooms and the laundry room with a third bedroom on the second floor allowing separate living space. Some recent upgrades include; three new a/c units, repainted interior and exterior, Pool and spa have been resurfaced, Pool has been changed to a salt water pool, New 80 gallon hot water heater, digital security with remote access, and extensive landscaping plus many other improvements. 12 St. Barts will make a great primary residence, second homes, or even a rental property with projected annual gross rental income in the 75K and above range. Furnishings are not included in list price but some, or all can be purchased for an additional cost.
Last Agent to Sell the Property
Better Homes and Gardens Real Estate Emerald Coast License #3162351 Listed on: 10/07/2014

Home Details
Home Type
- Single Family
Est. Annual Taxes
- $13,932
Year Built
- Built in 2000
Lot Details
- Lot Dimensions are 65x130x65x130
- Back Yard Fenced
- Sprinkler System
HOA Fees
- $218 Monthly HOA Fees
Parking
- 2 Car Garage
- Oversized Parking
- Automatic Garage Door Opener
Home Design
- Traditional Architecture
- Exterior Columns
- Slate Roof
- Vinyl Trim
- Stucco
- Slate
Interior Spaces
- 3,600 Sq Ft Home
- 3-Story Property
- Wet Bar
- Central Vacuum
- Built-in Bookshelves
- Crown Molding
- Vaulted Ceiling
- Ceiling Fan
- Recessed Lighting
- Gas Fireplace
- Double Pane Windows
- Window Treatments
- Bay Window
- Living Room
- Dining Area
- Marble Flooring
- Gulf Views
Kitchen
- Breakfast Bar
- Walk-In Pantry
- Electric Oven or Range
- Self-Cleaning Oven
- Cooktop
- Microwave
- Ice Maker
- Dishwasher
- Disposal
Bedrooms and Bathrooms
- 4 Bedrooms
- 4 Full Bathrooms
- Cultured Marble Bathroom Countertops
- Dual Vanity Sinks in Primary Bathroom
- Shower Only in Primary Bathroom
Laundry
- Dryer
- Washer
Home Security
- Intercom
- Fire and Smoke Detector
Pool
- Heated In Ground Pool
- Spa
- Outdoor Shower
Outdoor Features
- Balcony
- Built-In Barbecue
- Porch
Schools
- Destin Elementary And Middle School
- Fort Walton Beach High School
Utilities
- Multiple cooling system units
- Heat Pump System
- Underground Utilities
- Multiple Water Heaters
- Electric Water Heater
- Phone Available
- Satellite Dish
- Cable TV Available
Listing and Financial Details
- Assessor Parcel Number 00-2S-22-0072-0000-0050
Community Details
Overview
- Destiny East Ph 1 Subdivision
- Handicap Modified Features In Community
Amenities
- Community Barbecue Grill
- Recreation Room
Recreation
- Beach
- Tennis Courts
- Community Playground
- Community Pool
- Community Whirlpool Spa
Security
- Gated Community
Ownership History
Purchase Details
Home Financials for this Owner
Home Financials are based on the most recent Mortgage that was taken out on this home.Purchase Details
Purchase Details
Home Financials for this Owner
Home Financials are based on the most recent Mortgage that was taken out on this home.Purchase Details
Similar Homes in the area
Home Values in the Area
Average Home Value in this Area
Purchase History
| Date | Type | Sale Price | Title Company |
|---|---|---|---|
| Warranty Deed | $875,000 | Attorney | |
| Warranty Deed | $760,000 | Title Works | |
| Warranty Deed | $785,000 | Security First Title Partner | |
| Warranty Deed | $600,000 | Advance Title Inc |
Mortgage History
| Date | Status | Loan Amount | Loan Type |
|---|---|---|---|
| Open | $700,000 | Purchase Money Mortgage | |
| Previous Owner | $10,000 | Credit Line Revolving | |
| Previous Owner | $417,000 | New Conventional | |
| Previous Owner | $110,000 | Unknown | |
| Previous Owner | $25,000 | Credit Line Revolving | |
| Previous Owner | $333,700 | Purchase Money Mortgage | |
| Previous Owner | $699,300 | Credit Line Revolving | |
| Previous Owner | $616,000 | Credit Line Revolving | |
| Previous Owner | $600,000 | Credit Line Revolving | |
| Previous Owner | $600,000 | Unknown | |
| Previous Owner | $935,194 | Unknown |
Property History
| Date | Event | Price | Change | Sq Ft Price |
|---|---|---|---|---|
| 02/07/2025 02/07/25 | Price Changed | $2,000,000 | -8.9% | $556 / Sq Ft |
| 08/16/2024 08/16/24 | For Sale | $2,195,000 | +150.9% | $610 / Sq Ft |
| 08/07/2015 08/07/15 | Sold | $875,000 | 0.0% | $243 / Sq Ft |
| 07/10/2015 07/10/15 | Pending | -- | -- | -- |
| 10/07/2014 10/07/14 | For Sale | $875,000 | -- | $243 / Sq Ft |
Tax History Compared to Growth
Tax History
| Year | Tax Paid | Tax Assessment Tax Assessment Total Assessment is a certain percentage of the fair market value that is determined by local assessors to be the total taxable value of land and additions on the property. | Land | Improvement |
|---|---|---|---|---|
| 2024 | $13,932 | $1,516,704 | $589,061 | $927,643 |
| 2023 | $13,932 | $1,315,779 | $407,796 | $907,983 |
| 2022 | $12,290 | $1,106,522 | $370,723 | $735,799 |
| 2021 | $10,670 | $859,204 | $321,300 | $537,904 |
| 2020 | $10,020 | $800,809 | $306,000 | $494,809 |
| 2019 | $9,920 | $782,025 | $306,000 | $476,025 |
| 2018 | $9,516 | $741,062 | $0 | $0 |
| 2017 | $9,326 | $713,627 | $0 | $0 |
| 2016 | $8,960 | $689,824 | $0 | $0 |
| 2015 | $6,124 | $498,568 | $0 | $0 |
| 2014 | $6,149 | $494,611 | $0 | $0 |
Agents Affiliated with this Home
-
Jennifer Bond

Seller's Agent in 2024
Jennifer Bond
Compass
(850) 867-9317
6 in this area
55 Total Sales
-
Paige Peterson

Seller Co-Listing Agent in 2024
Paige Peterson
Compass
(850) 259-0643
13 in this area
43 Total Sales
-
John Holahan

Seller's Agent in 2015
John Holahan
Better Homes and Gardens Real Estate Emerald Coast
(850) 582-2893
17 in this area
62 Total Sales
-
Kelly Hill
K
Buyer's Agent in 2015
Kelly Hill
Scenic Sotheby's International Realty
(850) 585-8568
9 in this area
58 Total Sales
Map
Source: Emerald Coast Association of REALTORS®
MLS Number: 705133
APN: 00-2S-22-0072-0000-0050
- 8 St Barts Bay
- 9 St Barts Bay
- 20 St Barts Bay
- 4782 Ocean Blvd
- 24 Tranquility Ln
- 54 Terra Cotta Way
- 21 St Barts Bay
- 4795 Ocean Blvd
- 4797 Ocean Blvd
- 3655 Scenic Hwy 98 Unit 602A
- 3655 Scenic Hwy 98 Unit 204A
- 3655 Scenic Hwy 98 Unit 303A
- 3655 Scenic Highway 98 Unit 503B
- 3655 Scenic Highway 98 Unit 501A
- 4763 Bonaire Cay
- 44 Tranquility Ln
- 4765 Bonaire Cay
- 47 Tranquility Ln
- 80 Terra Cotta Way
- 3695 Scenic Hwy 98 Unit 401
